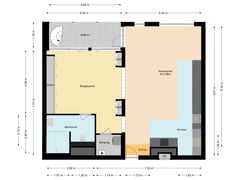Eye-catcherGerenoveerd appartement met riant dakterras en eigen parkeerplaats!
Description
Fully renovated apartment with spacious rooftop terrace, private parking spot, and energy label A in the historic Plantagebuurt!
Located in the notably green and spacious urban neighborhood of Plantagebuurt, this modern apartment complex, built in 2000, offers a high-quality living experience. Situated on the fourth floor, the apartment spans a generous 83.6 m². The property has been completely renovated, including a brand-new (never-used) kitchen and bathroom, making it feel like a newly constructed home that's ready for immediate move-in. A major highlight is the large rooftop terrace, measuring an impressive 34.4 m², which offers stunning, unobstructed views over the city center and the Entrepotdok. The vibrant city life and numerous hotspots are within walking distance! Concerns about parking are a thing of the past with this property, as it comes with its own parking space in the underground garage of the complex—a true luxury considering the central location!
Interested in this wonderful home? Contact us quickly!
About the location and neighborhood: The apartment is located in Plantagebuurt, a remarkably green and spacious district in the heart of the old city center. In the 17th century, wealthy residents of the center bought land in this part of the city to establish gardens and country estates. The tree-lined avenues and parks are a reminder of those earlier times. Culture lovers will also be thrilled with this area: Plantagebuurt has the highest concentration of museums in the city, and other hotspots like Artis Zoo, Carré Theatre, and the Hortus Botanicus are nearby. At the end of the day, you can enjoy a drink at one of the lively cafés. Despite its central location, Anne Frankstraat is surprisingly quiet. The property is well-served by public transport with multiple bus, tram, and metro stops nearby, and Amsterdam Central Station is within walking or short cycling distance. By car, there’s excellent access to main roads via the IJ tunnel.
Layout:
Ground floor:
Closed, shared entrance hall with mailboxes, staircase, and elevator.
Apartment on the fourth floor:
The apartment enjoys abundant natural light and features a beautiful wooden parquet floor with underfloor heating. The large windows offer fantastic views of the city. The classic built-in wall cabinets blend seamlessly into the overall design while providing practical storage space.
The kitchen complements the sleek design and is equipped with handleless, beige-fronted cabinets and high-quality (new) built-in appliances: an induction cooktop, oven, microwave, fridge, freezer, and a dishwasher.
The bathroom is also brand new and includes a floating toilet, hand bidet tap, vanity unit, and a spacious walk-in rain shower.
Several parts of the apartment provide access to the balcony with a windscreen, which overlooks the Entrepotdok. A spiral staircase on the balcony leads up to the expansive rooftop terrace, offering a magnificent view of the city. The terrace is equipped with a water point and electrical outlet.
Parking:
The apartment includes a private parking spot ( €80.000 k.k.) in the underground garage of the complex.
Property features:
- High-quality renovated and move-in ready apartment
- Energy label: A
- New kitchen and bathroom (never used)
- HR++ double glazing
- Beautiful wooden parquet floor with underfloor heating
- Spacious balcony with windscreen + a large rooftop terrace of 34.4 m²
- Unobstructed views over Amsterdam, including the Entrepotdok
- Located in the historic Plantagebuurt
- Private parking spot (€ 80.000 k.k.) in the underground garage of the complex
- VvE (homeowners' association) contribution: €145.61 per month for the apartment and €59.39 per month for the parking spot
- Ground lease paid off until November 30, 2049
- Delivery in consultation
Features
Transfer of ownership
- Asking price
- € 1,000,000 kosten koper
- Asking price per m²
- € 11,905
- Listed since
- Status
- Available
- Acceptance
- Available in consultation
- VVE (Owners Association) contribution
- € 205.00 per month
Construction
- Type apartment
- Upstairs apartment (apartment)
- Building type
- Resale property
- Year of construction
- 2000
- Type of roof
- Flat roof covered with asphalt roofing
Surface areas and volume
- Areas
- Living area
- 84 m²
- Exterior space attached to the building
- 43 m²
- External storage space
- 17 m²
- Volume in cubic meters
- 313 m³
Layout
- Number of rooms
- 2 rooms (1 bedroom)
- Number of bath rooms
- 1 bathroom
- Bathroom facilities
- Walk-in shower, toilet, underfloor heating, sink, and washstand
- Number of stories
- 1 story
- Facilities
- Elevator and mechanical ventilation
Energy
- Energy label
- Insulation
- Energy efficient window and completely insulated
- Heating
- CH boiler and complete floor heating
- Hot water
- CH boiler
- CH boiler
- Intergas HRE 28/24 A RF2 CW4 (gas-fired combination boiler from 2015, in ownership)
Cadastral data
- AMSTERDAM O 4753
- Cadastral map
- Ownership situation
- Municipal ownership encumbered with long-term leaset (end date of long-term lease: 30-11-2049)
- Fees
- Paid until 30-11-2049
Exterior space
- Location
- In centre and unobstructed view
- Garden
- Sun terrace
- Sun terrace
- 34 m² (7.10 metre deep and 4.85 metre wide)
- Garden location
- Located at the south
- Balcony/roof terrace
- Roof terrace present and balcony present
Storage space
- Shed / storage
- Storage box
- Facilities
- Electricity
Parking
- Type of parking facilities
- Parking garage and resident's parking permits
VVE (Owners Association) checklist
- Registration with KvK
- Yes
- Annual meeting
- Yes
- Periodic contribution
- Yes (€ 205.00 per month)
- Reserve fund present
- Yes
- Maintenance plan
- Yes
- Building insurance
- Yes
Want to be informed about changes immediately?
Save this house as a favourite and receive an email if the price or status changes.
Popularity
0x
Viewed
0x
Saved
11/10/2024
On funda







