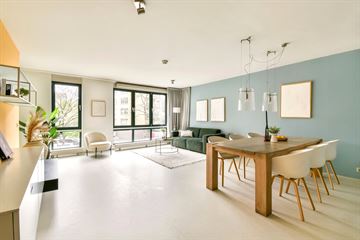
Description
Comfortable living in this fantastic bright 3-room flat (84m2) with wide views of the water!
This well-maintained flat, equipped with lift, is located on the 1st floor of the 'Botania' apartment complex and offers you all the living comfort in a unique and quiet location in the centre of Amsterdam.
Layout
Through the closed entrance you reach an impressive hallway that gives you access by stairs or lift to the flat on the 1st floor.
Entrance, spacious living room with beautiful views of the convergence of the Nieuwe Herengracht and the Entrepotdok. From the spacious and bright living room, you have access to the fully lockable loggia. You can open the glass windows of the loggia for a wonderful indoor-outdoor feeling with unobstructed views of the canal.
The modern kitchen is equipped with various built-in appliances and partly separated from the living area by a bar.
Through the hallway you reach the indoor laundry and storage room, separate toilet, bathroom(2022) with sink and shower and both bedrooms.
The two good-sized bedrooms both have views of the canal and access to the loggia.
In the basement is the private storage room and a communal enclosed bicycle shed.
Surroundings
The flat is located in the beautiful and green Plantage neighbourhood, in a very central yet quiet location in the centre of Amsterdam. Besides numerous cafés and quality restaurants, you will find yourself near Artis, Hortus Botanicus, Carré, the Scheepvaartmuseum and Nemo, among others.
Opposite the apartment complex is the beautiful Wertheimpark, including 4 tennis courts.
Accessibility and parking
The flat is easily accessible by car via exit S116. You can also reach Amsterdam Central Station in about 5 minutes by bike. At Waterlooplein, about an 8-minute walk from the complex, you will find various tram and metro lines.
On the public road is paid parking from Mon-Sun from 9:00 to 24:00 (source: website municipality of Amsterdam). Residents can apply for a parking permit from the municipality.
Owners' Association
The owners' association consists of 40 members and is professionally managed. The service costs currently amount to €145.61 per month and a MJOP is available. It is an active and financially healthy association.
Leasehold
The property is located on perpetual ground lease of the municipality of Amsterdam. The general provisions for perpetual ground lease 1994 apply. The current canon has been bought off until 30 November 2049;
Details
- Move-in ready flat in a well-maintained and safe complex (2002);
- Great location in the Plantage neighbourhood, on the waterfront;
- The flat measures 84 m2 (according to NEN2580);
- Energy label A;
- A loggia of approximately 9 m2 with sliding windows;
- Complex equipped with closed entrance and a lift;
- Indoor laundry and storage space in the apartment;
- Separate storage room and communal locked bicycle shed in the basement;
- Underneath the complex is a parking garage with possibilities to rent or buy;
- Seller has not occupied the property himself, a non-self-occupation clause will be included;
- Delivery will take place in consultation, may be soon.
For more information, please visit annefrankstraat57.nl
Features
Transfer of ownership
- Last asking price
- € 835,000 kosten koper
- Asking price per m²
- € 9,940
- Status
- Sold
- VVE (Owners Association) contribution
- € 145.61 per month
Construction
- Type apartment
- Upstairs apartment
- Building type
- Resale property
- Year of construction
- 2002
Surface areas and volume
- Areas
- Living area
- 84 m²
- Exterior space attached to the building
- 9 m²
- External storage space
- 4 m²
- Volume in cubic meters
- 209 m³
Layout
- Number of rooms
- 3 rooms (2 bedrooms)
- Number of bath rooms
- 1 bathroom and 1 separate toilet
- Bathroom facilities
- Shower, walk-in shower, sink, and washstand
- Number of stories
- 1 story
- Located at
- 1st floor
- Facilities
- Elevator
Energy
- Energy label
- Heating
- CH boiler and partial floor heating
- Hot water
- CH boiler
- CH boiler
- In ownership
Cadastral data
- AMSTERDAM O 4753
- Cadastral map
- Ownership situation
- Municipal long-term lease (end date of long-term lease: 30-11-2049)
- Fees
- Paid until 30-11-2049
Storage space
- Shed / storage
- Built-in
- Facilities
- Electricity
Parking
- Type of parking facilities
- Parking garage
VVE (Owners Association) checklist
- Registration with KvK
- Yes
- Annual meeting
- Yes
- Periodic contribution
- Yes (€ 145.61 per month)
- Reserve fund present
- Yes
- Maintenance plan
- Yes
- Building insurance
- Yes
Photos 33
© 2001-2025 funda
































