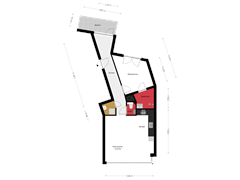Eye-catcherLuxueus appartement met inpandige lift garage met vrij uitzicht
Description
Baarsjesweg 133H:
Your turn-key dream home with indoor lift garage on the water
Living without worries:
This wonderfully spacious, light and very well finished apartment with unobstructed views of the Kostverlorenvaart, no view from the neighbors, without leasehold, renovation stress or parking problems. This ready-to-move-in apartment in the middle of the popular neighborhood 'De Baarsjes' makes your dream come true!
Major advantage; the house is located on private land and has an indoor lift garage, very suitable for a passenger car or station wagon.
This well-maintained apartment is located on the third floor of a modern complex (built in 2007). The building is located between the Kostverlorenvaart and the characteristic Slatuinenweg - according to many the most beautiful street in Amsterdam - close to the shops, cafes and restaurants on the Clercqstraat, the Bellamybuurt with the Hallen, the ten Katemarkt and the Kinkerstraat really around the corner! The apartment has a storage room in the complex and a lift garage for the car, so always a place for the car.
Layout
Common entrance, accessible by both stairs and lift to the third floor.
Entrance on the Baarsjesweg,
Hall/entrance with French doors to the balcony overlooking a quiet street. Spacious hallway with adjacent storage room for the washing machine/dryer, well-maintained central heating boiler (from 2021) and storage space. The bathroom has a walk-in shower, washbasin and a design radiator. The toilet is separate and is located next to the bathroom on the right. Opposite the bathroom is the bedroom with French balcony and a view of the Slatuinenweg, a very quiet one-way street with idyllic houses. From the hallway you walk into the very spacious and bright living room with unobstructed views of the canal. The living room with open kitchen has the necessary built-in appliances, such as a dishwasher, fridge/freezer, extractor hood, gas stove, Whirlpool oven microwave. In short, a nice apartment in a top location!
Accessibility
The apartment is easily accessible by public transport and by car you are on the A10 ring road within 5 minutes. By public transport you can reach the city centre within about 10 minutes and in just 10 minutes, for example, Sloterdijk station! In just 10 minutes by bike you are in De 9 Straatjes, in the Vondelpark or Westerpark and at the Sloterplas beach.
Owners' Association
There is a healthy Owners' Association. The administration is professionally managed and the service costs are € 260,= per month. The VvE has a current multi-year maintenance plan.
The shared bicycle shed and extra private storage can be found on the ground floor.
Never search for a parking space in Amsterdam again! From the street side you can find the automatic car lift for parking the car.
Plus points listed:
- 2-room apartment of 54 m2 (NEN measured)
- Intergas C.V. Boiler from 2021
- Balcony facing southwest with an unobstructed view
- NO LEASEHOLD, located on private land
- Centrally located, but in peace
- Active V.v.E., service costs amount to € 260, - per month (including € 71, - private parking space) - Bathroom and toilet renovated in 2022
- Construction year complex: 2007
- Elevator available and storage room on the ground floor
Are you ready?
Are you ready for the perfect place? This apartment has it all! Schedule a viewing to admire this apartment yourself! Also watch the home video for a preview, plan your viewing now and we will be happy to show you the home during an extensive tour.
Features
Transfer of ownership
- Asking price
- € 549,000 kosten koper
- Asking price per m²
- € 10,167
- Listed since
- Status
- Available
- Acceptance
- Available immediately
- VVE (Owners Association) contribution
- € 258.10 per month
Construction
- Type apartment
- Mezzanine (apartment)
- Building type
- Resale property
- Year of construction
- 2007
Surface areas and volume
- Areas
- Living area
- 54 m²
- Exterior space attached to the building
- 6 m²
- External storage space
- 3 m²
- Volume in cubic meters
- 186 m³
Layout
- Number of rooms
- 2 rooms (1 bedroom)
- Number of bath rooms
- 1 bathroom
- Number of stories
- 1 story
- Located at
- 4th floor
- Facilities
- Elevator, mechanical ventilation, and passive ventilation system
Energy
- Energy label
- Insulation
- Completely insulated
- Heating
- CH boiler
- Hot water
- CH boiler
- CH boiler
- Intergas (gas-fired combination boiler from 2021, in ownership)
Cadastral data
- SLOTEN C 10146
- Cadastral map
- Ownership situation
- Full ownership
Exterior space
- Location
- Alongside a quiet road, alongside waterfront, open location and unobstructed view
- Balcony/roof terrace
- Balcony present
Parking
- Type of parking facilities
- Paid parking, public parking, parking garage and resident's parking permits
VVE (Owners Association) checklist
- Registration with KvK
- Yes
- Annual meeting
- Yes
- Periodic contribution
- Yes (€ 258.10 per month)
- Reserve fund present
- Yes
- Maintenance plan
- Yes
- Building insurance
- Yes
Want to be informed about changes immediately?
Save this house as a favourite and receive an email if the price or status changes.
Popularity
0x
Viewed
0x
Saved
30/09/2024
On funda






