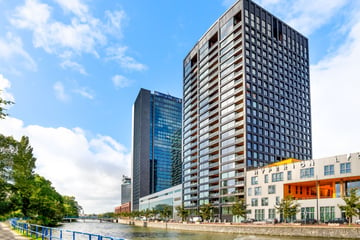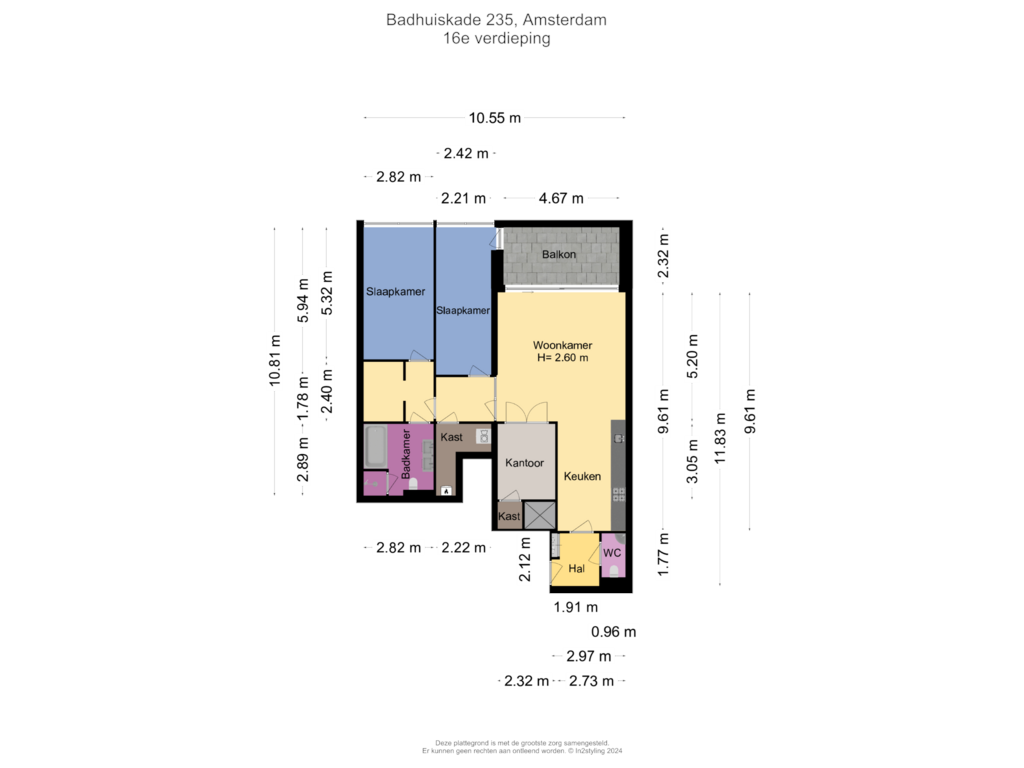This house on funda: https://www.funda.nl/en/detail/koop/amsterdam/appartement-badhuiskade-235/43775238/

Badhuiskade 2351031 KV AmsterdamOverhoeks
€ 825,000 k.k.
Description
Discover now what it is like to live in Amsterdam-Noord, in the new-build building "BOLD" located in Overhoeks.
This LOVELY RESIDENTIAL APARTMENT is very quietly located, within walking distance of the ferry to Amsterdam Center and the Amsterdam NS central station; The vibrant city is within easy reach.
It is pleasant to live in this luxurious apartment of appr. 110 m2 with a spacious terrace of 12 m2, adjacent to the living room and the bedroom.
From the living room, but also from the bedrooms, you have a breathtaking view of the North Sea Canal and Amsterdam North, with a view that never bores.
Make an appointment quickly for a viewing and come and experience for yourself what it is like to live in such a unique place in Amsterdam, with such a beautiful view.
But the house has more to offer than just the view; the home is FUTURE-PROOF and SUSTAINABLE and LUXURY and EXTRA LUXURY and Easily ACCESSIBLE;
FUTURE-PROOF
The house is future-proof due to the ingenious energy system, which makes the costs of electricity consumption extremely low. It is a "gas-free" home with an energy-efficient heating and climate system.
DURABLE
The BOLD building is an extremely sustainable building thanks to a special energy and climate system.
The sustainable energy and climate system provides underfloor heating and cooling, ventilation, tap water and sustainable electricity. Heat pumps (WKO) and heat recovery units (WTW) are used. In addition, solar panels have been integrated into the tower not only on the roof, but also on the facades.
LUXURY
The luxury of BOLD is immediately visible at the entrance with a beautiful wall with mailboxes and 'Bringme boxes'. If you are expecting a package, you can always have it delivered safely here.
The entrance provides a warm welcome. The residential tower has 3 fast elevators to the top and to the double-layer parking basement.
LOTS OF EXTRA LUXURY
There are additional facilities on the third to fifth floors that make life in BOLD even more pleasant. A well-equipped gym with sauna and shower rooms, a private cinema or theater room with a retractable stand and kitchenette. Separate rooms with climate cabinets for wines can be reserved. You can also book one of the three luxuriously equipped guest rooms for guests.
REACHABLE
Overhoeks is easily accessible by car, bicycle or public transport (including the ferry). Just walk or cycle down the Badhuiskade, cross the bridge and you are on the ferry to the center of Amsterdam and the NS central station. The metro stop of the North/South line is a little further away, at Noorderpark. So you can be elsewhere in the city, at Schiphol or on the Zuidas in no time
The car can be parked in the spacious parking lot under the building. By car you can easily reach the city via the Johan van Hasselt- en Leeuwarderweg or on the Ring A10.
ALL SPECIAL FEATURES AT A GLANCE:
- Luxury apartment on the 16th floor with a nice terrace with evening sun.
- Beautiful view over the North Sea Canal and Amsterdam North from floor-to-ceiling windows.
- Living area 110 m2, terrace area 12 m2.
- Asking price for house €825,000.
- Asking price parking space €60,000
- Underfloor heating and underfloor cooling.
- Kitchen with built-in appliances.
- Luxury sanitary facilities.
- Energy-efficient building, energy label A+++.
- 3 lifts, technical gadgets, Bringme boxes.
- Residents only gym & sauna, theater/party room, guest rooms.
- Own, spacious parking space.
- Indoor bicycle shed for 5 bicycles.
- Monthly VvE costs for the apartment € 272.30 and parking space € 64.49.
- Virtually no energy costs, but monthly costs for renting the climate system boiler - NextNRG (climate system) - Rent of the NextNRG climate system is € 194.95 monthly.
- The apartment is linked to solar panels for personal use
- The annual canon is € 3,779.12 for the house and is fixed until 2047 (tax deductible, if main residence).
- The annual rent for the parking lot is €56 and is also fixed until 2047.
- The seller has requested the switch to perpetual leasehold under favorable conditions.
- Delivery in consultation, from December 15, 2024
Features
Transfer of ownership
- Asking price
- € 825,000 kosten koper
- Asking price per m²
- € 7,569
- Service charges
- € 272 per month
- Listed since
- Status
- Available
- Acceptance
- Available in consultation
- VVE (Owners Association) contribution
- € 272.30 per month
Construction
- Type apartment
- Upstairs apartment (apartment)
- Building type
- Resale property
- Year of construction
- 2022
- Type of roof
- Flat roof covered with asphalt roofing and other
Surface areas and volume
- Areas
- Living area
- 109 m²
- Other space inside the building
- 4 m²
- Exterior space attached to the building
- 12 m²
- Volume in cubic meters
- 360 m³
Layout
- Number of rooms
- 4 rooms (2 bedrooms)
- Number of bath rooms
- 2 bathrooms
- Bathroom facilities
- Sauna, walk-in shower, 2 baths, 2 toilets, sink, washstand, shower, double sink, and underfloor heating
- Number of stories
- 1 story
- Located at
- 16th floor
- Facilities
- Balanced ventilation system, optical fibre, elevator, mechanical ventilation, sauna, sliding door, TV via cable, and solar collectors
Energy
- Energy label
- Heating
- Geothermal heating, complete floor heating and heat recovery unit
- Hot water
- Geothermal heating and central facility
Cadastral data
- AMSTERDAM K 10755
- Cadastral map
- Ownership situation
- Municipal long-term lease (end date of long-term lease: 08-12-2067)
- Fees
- € 3,779.12 per year with option to purchase
- AMSTERDAM K 10756
- Cadastral map
- Ownership situation
- Municipal long-term lease (end date of long-term lease: 08-12-2067)
- Fees
- € 56.00 per year with option to purchase
Exterior space
- Location
- In residential district and unobstructed view
- Balcony/roof terrace
- Balcony present
Storage space
- Shed / storage
- Built-in
Garage
- Type of garage
- Built-in, underground parking and parking place
- Capacity
- 1 car
- Facilities
- Electrical door
Parking
- Type of parking facilities
- Parking garage
VVE (Owners Association) checklist
- Registration with KvK
- Yes
- Annual meeting
- Yes
- Periodic contribution
- Yes (€ 272.30 per month)
- Reserve fund present
- Yes
- Maintenance plan
- Yes
- Building insurance
- Yes
Photos 45
Floorplans
© 2001-2024 funda













































