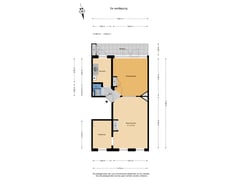Bartholomeus Diazstraat 33-21057 TA AmsterdamBalboaplein e.o.
- 48 m²
- 2
€ 385,000 k.k.
Eye-catcherLicht, sfeervol appartement op eigen grond in Amsterdam West!
Description
Bright and attractive flat in the lively City West district. The flat features two bedrooms and is located on private land!
This attractive flat in a prime location offers a bright living room, two bedrooms and a lovely balcony. Located between the Admiralengracht and the cosy Mercatorplein, with all daily amenities and shops on the Jan Evertsenstraat just around the corner.
Comfortable living with everything within reach!
THE LAYOUT
Communal staircase. Entrance to the flat on the second floor.
SECOND FLOOR
Central hall provides access to all rooms. Living room and a (bed) room located at the front of the house. The flat has a bright living room. At the back you will find the half closed kitchen, a lovely balcony of approx. 7m² facing east and the master bedroom. In the middle of the house you will find the bathroom. The bathroom has a shower and toilet.
There is double glazing. There is an energy label C registered.
OWNERS' ASSOCIATION
The association has recently been activated and the service costs have not yet been determined. All flats in the association are currently owned by the seller.
THE ENVIRONMENT
This attractive property is located in the lively West district between Admiralengracht and the cosy Mercatorplein. The neighbourhood offers plenty of shops, boutiques and atmospheric cafés within walking distance.Jan Evertsenstraat, around the corner, has everything you need: a bakery, butcher, greengrocer, fishmonger, chemist, pharmacy and numerous clothing and shoe shops. Within a minute you can walk to Dirk van den Broek and just a ten-minute walk away you will find an Albert Heijn.
Accessibility is excellent! By car, you can reach the ring road via exit S105 in no time.There is also public transport within walking distance, with trams and buses leaving from Jan Evertsenstraat, making it easy to travel to Central Station, Station Zuid or Sloterdijk.
For relaxation, you're also in the right place: the Rembrandtpark and Erasmuspark are just a three-minute walk away, and within a five-minute bike ride you're in the Vondelpark or the city centre.
NENCLAUSULE
The usable area has been calculated in accordance with the industry-established NEN 2580 standard. The surface area may therefore deviate from comparable properties and/or old references. This is mainly due to this (new) calculation method.The Buyer declares to be sufficiently informed about the aforementioned standard. The seller and his estate agent will do their utmost to calculate the correct surface area and contents based on their own measurements and to support this as much as possible by placing floor plans with measurements.In the unlikely event that the measurements are not (entirely) in accordance with the standards, this will be accepted by the Buyer.The Buyer has been given sufficient opportunity to check the measurements himself or have them checked. Differences in the stated dimensions and size do not entitle either party to any right, including adjustment of the purchase price. Seller and his estate agent accept no liability in this respect.
PARTICULARS:
- Upstairs flat of approximately 48m²;
- Located on private land;
- Fully double glazed;
- Energy label C;
- The VvE has recently been activated and the service costs have not yet been determined;
- Declaration of non-occupancy;
- VvE is in formation;
- Project notary Legal Loyalty;
- Advantage refund transfer tax in favour of seller.
Features
Transfer of ownership
- Asking price
- € 385,000 kosten koper
- Asking price per m²
- € 8,021
- Listed since
- Status
- Available
- Acceptance
- Available in consultation
Construction
- Type apartment
- Upstairs apartment (apartment)
- Building type
- Resale property
- Year of construction
- 1929
- Specific
- With carpets and curtains
Surface areas and volume
- Areas
- Living area
- 48 m²
- Other space inside the building
- 1 m²
- Exterior space attached to the building
- 7 m²
- Volume in cubic meters
- 166 m³
Layout
- Number of rooms
- 3 rooms (2 bedrooms)
- Number of bath rooms
- 1 bathroom
- Bathroom facilities
- Shower and toilet
- Number of stories
- 1 story
- Located at
- 2nd floor
Energy
- Energy label
- Insulation
- Double glazing
- Heating
- CH boiler
- Hot water
- CH boiler
- CH boiler
- Vaillant EcoTec Plus (gas-fired combination boiler, in ownership)
Cadastral data
- SLOTEN C 5930
- Cadastral map
- Ownership situation
- Full ownership
Exterior space
- Location
- Alongside a quiet road
- Balcony/roof terrace
- Balcony present
Parking
- Type of parking facilities
- Paid parking and resident's parking permits
VVE (Owners Association) checklist
- Registration with KvK
- No
- Annual meeting
- No
- Periodic contribution
- No
- Reserve fund present
- No
- Maintenance plan
- No
- Building insurance
- Yes
Want to be informed about changes immediately?
Save this house as a favourite and receive an email if the price or status changes.
Popularity
0x
Viewed
0x
Saved
06/11/2024
On funda







