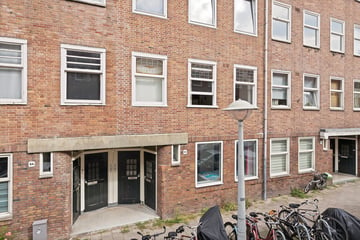
Description
A ground floor apartment of approximately 66 m² (excl. shed of approx. 12 m²) with its own entrance and a lovely large sunny garden with shed, located on PRIVATE LAND.
The apartment has a bedroom at the front and a large living area with open kitchen on the garden side. The extension is wonderfully light and gives access to the garden, where a garden-wide shed is situated at the back. Situated in a super nice location in De Baarsjes in Amsterdam West, close to the Rembrandtpark and the nice shopping streets of Oud-West.
We would be happy to show you this house with various expansion and layout options during a viewing.
Current layout:
From the street directly through the private front door entrance into the house. Entrance into the hall with wardrobe, door to the hallway. Access to the living area, with the living room in the middle of the house, adjoining the open kitchen and the extension at the rear of the house. The kitchen is set up in an L-shape and is equipped with a gas hob, extractor hood and small fridge with freezer compartment. The extension on the garden side is equipped with a fixed cupboard wall, three skylights and a door to the garden.
The garden of no less than approx. 6 m wide and 9 m deep has an equally wide shed at the back and offers possibilities for (renovation of the existing) extension of the house (subject to Amsterdam West regulations).
Back in the house, the bedroom is located at the front of the house, accessible from the hallway. The bathroom is also located in the hallway and is equipped with a sink and shower. The separate toilet with washbasin is located next to the bathroom. Next to it you will find storage space under the stairs to the upper floors, with a washing machine connection and the fuse box.
Surroundings:
The house is located in the trendy and popular De Baarsjes district in Amsterdam West, around the corner from the Rembrandtpark and within walking distance of the Erasmuspark. As soon as you walk out the door you will find all amenities and shops for daily and non-daily shopping, coffee shops, restaurants, pop-up stores and various hotspots such as Faam, Café Zurich, Fort Negen, Terrasmus, Bar Baarsch and Daalder. Within walking distance you will find the Jan Evertsenstraat, the Mercatorplein, De Clerqstraat and the Bilderdijkstraat. The Kinkerstraat, the Ten Katemarkt and the popular Food and Filmhallen are also close by.
Accessibility:
The apartment is easily accessible by public transport and by car you are on the A10 ring road within 2 minutes. By public transport you can reach the city centre within 10 minutes and Sloterdijk station in just 10 minutes. There are various tram and bus options on the Mercatorplein. With just a 10-minute bike ride you are in De 9 Straatjes, in the Vondelpark and at the Sloterplas beach.
What you also want to know:
- Ground floor apartment with private entrance and large garden and shed
- Free hold (no ground lease)
- Year of construction 1926
- Living area approximately 66 m², excluding shed of approximately 12 m² (according to measurement report)
- Heating and hot water by means of central heating boiler (2010)
- Plastic frames with insulating glass
- Owners' Association of the building Bartholomeus Diazstraat 52 under own management by the 4 owners
- The contribution to the VvE is currently € 75 per month
- A standard old age clause, a standard asbestos clause and a non-self-occupied clause apply
- The current extension is not piled
- The house offers possibilities for (renewal of the existing) extension of the house (subject to Amsterdam West regulations)
- Delivery in consultation
Features
Transfer of ownership
- Last asking price
- € 475,000 kosten koper
- Asking price per m²
- € 7,197
- Status
- Sold
- VVE (Owners Association) contribution
- € 75.00 per month
Construction
- Type apartment
- Ground-floor apartment (apartment)
- Building type
- Resale property
- Year of construction
- 1926
Surface areas and volume
- Areas
- Living area
- 66 m²
- External storage space
- 12 m²
- Volume in cubic meters
- 217 m³
Layout
- Number of rooms
- 2 rooms (1 bedroom)
- Number of bath rooms
- 1 bathroom and 1 separate toilet
- Bathroom facilities
- Shower, sink, and washstand
- Number of stories
- 1 story
- Located at
- Ground floor
- Facilities
- TV via cable
Energy
- Energy label
- Insulation
- Mostly double glazed
- Heating
- CH boiler
- Hot water
- CH boiler
- CH boiler
- Gas-fired combination boiler from 2010
Cadastral data
- SLOTEN C 9553
- Cadastral map
- Ownership situation
- Full ownership
Exterior space
- Location
- Alongside a quiet road and in residential district
- Garden
- Back garden
- Back garden
- 54 m² (9.00 metre deep and 6.00 metre wide)
- Garden location
- Located at the northwest
Storage space
- Shed / storage
- Detached brick storage
- Facilities
- Electricity
Parking
- Type of parking facilities
- Paid parking, public parking and resident's parking permits
VVE (Owners Association) checklist
- Registration with KvK
- Yes
- Annual meeting
- Yes
- Periodic contribution
- Yes (€ 75.00 per month)
- Reserve fund present
- Yes
- Maintenance plan
- No
- Building insurance
- Yes
Photos 26
© 2001-2025 funda

























