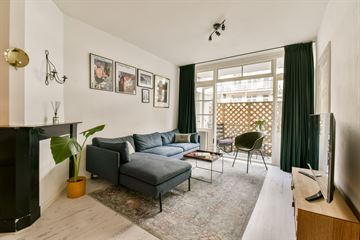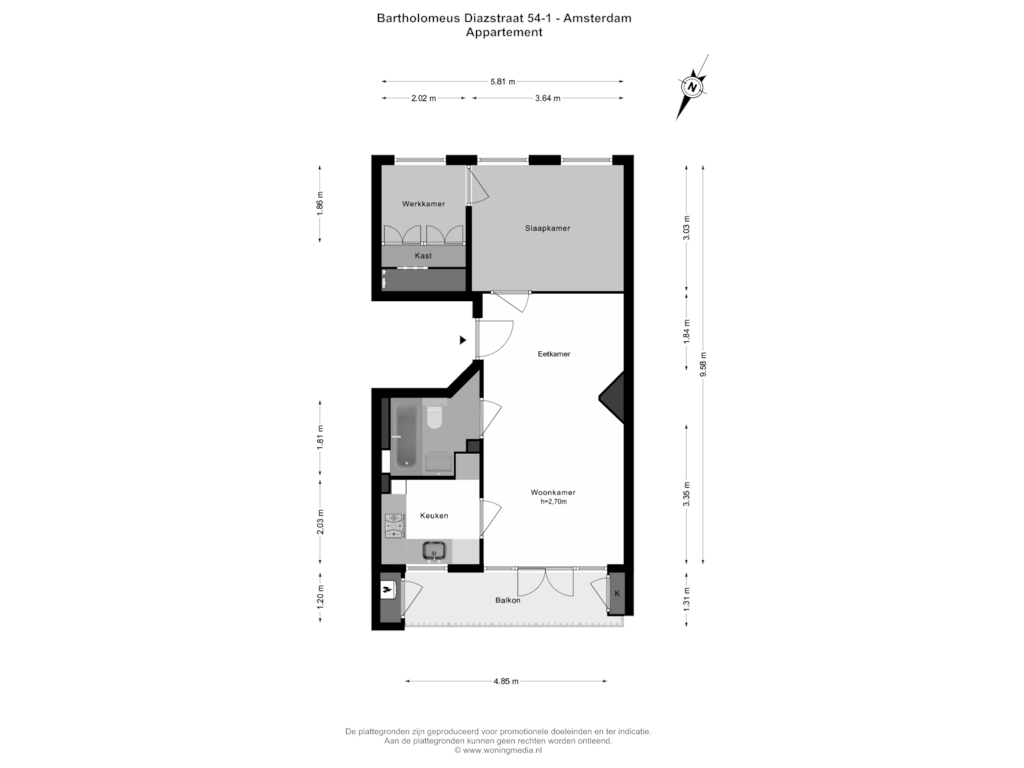
Eye-catcherJA! Sfeervol appartement mét balkon in het hippe Amsterdam West!
Description
YES! This charming apartment of approximately 49 m² is located on the first floor in the trendy Amsterdam West, within walking distance of the lively Jan Evertsenstraat and the green Erasmuspark.
The property has a lot of character thanks to classic elements such as the fireplaces and the lovely balcony of approximately 6 m². The apartment also features a modern kitchen, a spacious bedroom, and a separate study room, ideal for working from home or additional storage space.
Located on freehold land and in a beloved neighborhood full of cafes, restaurants, and boutiques, this property offers an excellent opportunity to enjoy everything the city has to offer. The Rembrandtpark and good public transport connections are within walking distance. A rare find for anyone looking for a home in one of Amsterdam’s most dynamic neighborhoods!
LAYOUT
- The apartment is situated on the first floor and can be reached via the communal staircase;
- Entrance into the living room with space for a cozy seating area and a dining table;
- The fireplaces in both the sitting and dining areas provide a characteristic atmosphere;
- The French doors open to the lovely balcony of approximately 6 m² with storage;
- Adjacent to the living room is the modern kitchen, equipped with various built-in appliances, including a 4-burner gas stove, extractor hood, fridge with freezer compartment, built-in oven, and connections for a washing machine and dishwasher.
SLEEPING & BATHING
- The property has a spacious bedroom;
- Next to the bedroom is a study room with built-in wardrobes;
- Behind these built-in wardrobes, there is extra storage space;
- The neat bathroom is equipped with a bath-shower combination, sink with mirror above it, and toilet.
LIVING AREA
- The living area amounts to approximately 49.0 m²;
- The additional internal space is approximately 1.0 m²;
- The building-bound outdoor space is approximately 6.4 m².
NB: The listed area has been measured by a specialized company in accordance with NEN2580.
CONSTRUCTION & TECHNICAL INFORMATION
- The property is located in a building constructed around 1926;
- Traditional building style;
- Wooden window frames with single glazing;
- Heating and hot water via central heating boiler, brand: Remeha, year: 2005;
- Energy label G.
CADASTRE & DIVISION
- Cadastral designation municipality of Sloten, section C, number 9562 A2;
- The building was divided into 4 apartment rights on October 14, 1974;
- The apartment right A2 holds a 1/4 share in the community.
FREEHOLD
- The property is located on freehold land.
OWNERS’ ASSOCIATION
- The Homeowners' Association (VvE) is professionally managed by Twinss and consists of four members;
- The service costs are €120 per month;
- There is a multi-year maintenance plan (MJOP) available.
LOCATION
- The property is located in the bustling Amsterdam West, around the corner from Jan Evertsenstraat;
- All conceivable amenities are within walking distance;
- For relaxation or a run, there is the Erasmuspark and Rembrandtpark;
- For your daily groceries, you can visit various neighborhood shops, including Albert Heijn on Jan Evertsenstraat, bakery Ulmus, bakery Fort Negen, and greengrocer 'Marco's Groentespeciaalzaak'. On Mercatorplein, you will find Dirk van den Broek;
- The Bos en Lommerplein is also within walking distance for daily groceries and the market for fresh fruits and vegetables;
- Prefer dining out? There are various restaurants in the area such as Faam, Volare, Neef van Fred, Café Cook, brunch cafés like Hannah's and Selma's, or trendy coffee spots like White Label.
ACCESSIBILITY & PARKING
- The A10 ring road is easily accessible via exit S105 on Jan van Galenstraat;
- The NS and metro station Sloterdijk can be reached by bike within 12 minutes;
- Tram 19 and bus lines 18 and 246 towards Sloterdijk and Amsterdam city center stop near the apartment;
- Parking is through a permit system;
- Paid parking is available on the public road from Monday to Saturday, from 09:00 to 00:00.
SPECIAL FEATURES
- Living area of approximately 49 m²;
- The property has a well-sized bedroom and a separate study room;
- Excellent location in Amsterdam West, in the trendy neighborhood 'De Baarsjes';
- Lovely balcony of approximately 6 m²;
- The property is located on FREEHOLD land!
DELIVERY
- Delivery will take place in consultation.
AVAILABLE UPON REQUEST
- Deed of ownership
- Energy label G
- Division deed
- Homeowners' Association documents
- Measurement report
Features
Transfer of ownership
- Asking price
- € 395,000 kosten koper
- Asking price per m²
- € 8,061
- Listed since
- Status
- Under offer
- Acceptance
- Available in consultation
- VVE (Owners Association) contribution
- € 120.00 per month
Construction
- Type apartment
- Upstairs apartment (apartment)
- Building type
- Resale property
- Year of construction
- 1926
Surface areas and volume
- Areas
- Living area
- 49 m²
- Other space inside the building
- 1 m²
- Exterior space attached to the building
- 6 m²
- Volume in cubic meters
- 171 m³
Layout
- Number of rooms
- 3 rooms (2 bedrooms)
- Number of bath rooms
- 1 bathroom
- Bathroom facilities
- Shower, bath, toilet, and sink
- Number of stories
- 1 story
- Facilities
- Passive ventilation system
Energy
- Energy label
- Heating
- CH boiler
- Hot water
- CH boiler
- CH boiler
- Remeha (gas-fired from 2005, in ownership)
Cadastral data
- AMSTERDAM C 9562
- Cadastral map
- Ownership situation
- Full ownership
Exterior space
- Location
- Alongside a quiet road and in residential district
- Balcony/roof terrace
- Balcony present
Parking
- Type of parking facilities
- Paid parking, public parking and resident's parking permits
VVE (Owners Association) checklist
- Registration with KvK
- No
- Annual meeting
- Yes
- Periodic contribution
- No
- Reserve fund present
- No
- Maintenance plan
- Yes
- Building insurance
- Yes
Photos 25
Floorplans
© 2001-2025 funda

























