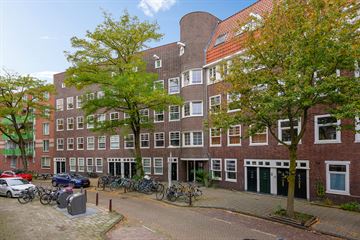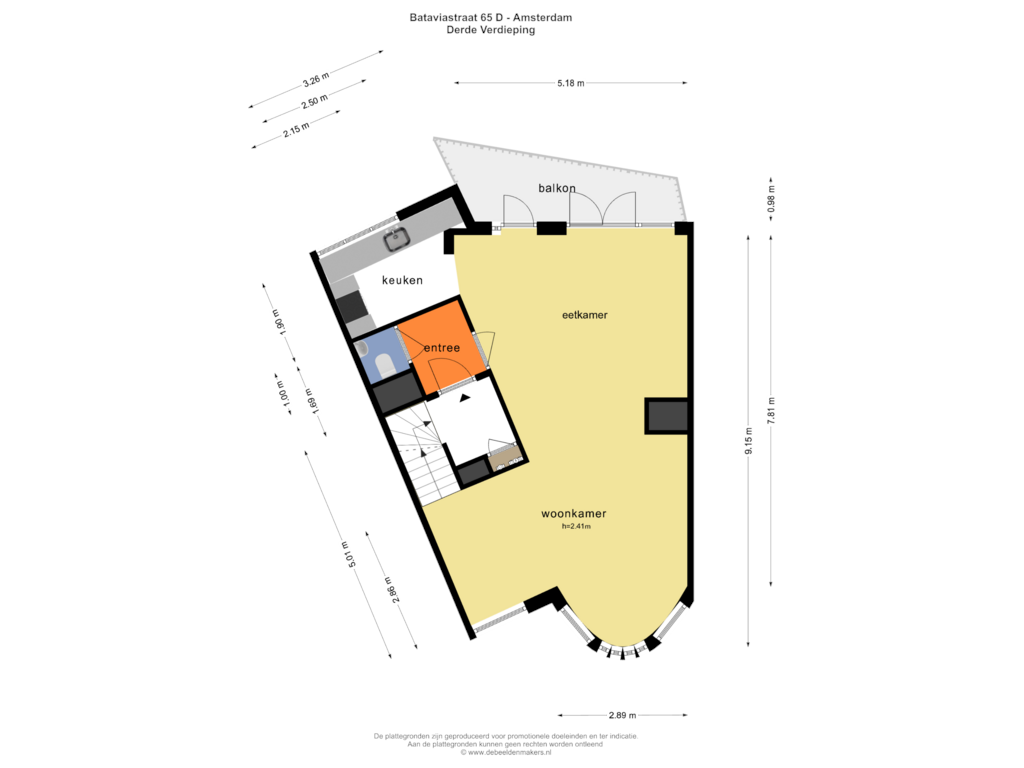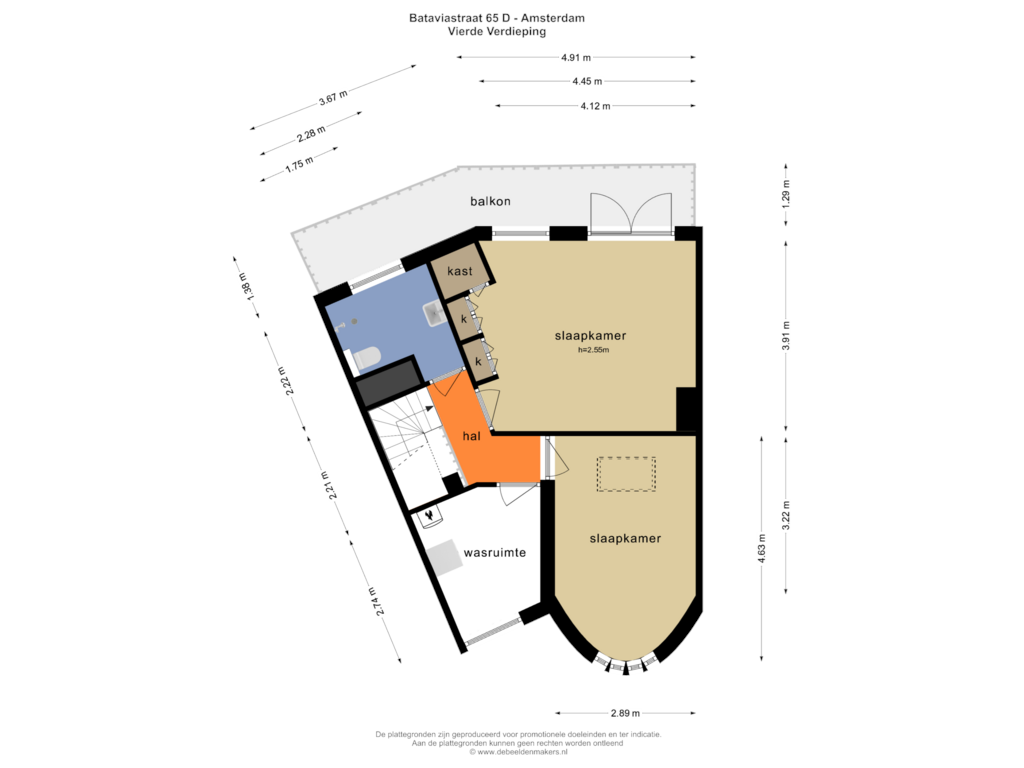
Description
FOR ENGLISH SEE BELOW
Zeer lichte en ruime dubbele bovenwoning op een fantastische plek!
Wij bieden dit superleuke appartement aan gelegen op de derde en vierde verdieping aan de Bataviastraat. Met veel licht, twee grote balkons en een mooie ligging. Dit goed onderhouden appartement is circa 100 m² en is gelegen aan een rustige straat vlakbij de ingang van het Flevopark. De huidige indeling biedt de mogelijkheid een extra slaapkamer te realiseren.
Indeling:
Gemeenschappelijke entree.
Derde verdieping: Entree, hal, toilet met fonteintje. Royale woonkamer met open keuken aan de achterzijde en erkervormige raampartij aan de voorzijde waar je heel leuk kan zitten en mooi zicht hebt. Aan de achterkant is toegang tot het balkon via openslaande deuren.
Vierde verdieping: Twee grote slaapkamers, één gelegen aan de voorzijde, één aan de achterzijde. Beide slaapkamers hebben airconditioning. De kamer aan de achterzijde heeft toegang tot het grote terras. In deze kamer is eventueel de mogelijkheid een extra kamer te realiseren. Badkamer aan de achterzijde voorzien van inloopdouche, toilet, wastafel en handdoekradiator. Berging aan de voorzijde met wasmachineaansluiting, CV ketel en veel kastruimte.
Ligging en bereikbaarheid:
Gelegen in de Indische buurt in Amsterdam Oost, een levendige buurt met vele leuke restaurants en gezellige cafés. De dagelijkse boodschappen kun je doen bij verschillende supermarkten, speciaalzaken in de Javastraat en op de dagelijkse Dappermarkt. De woning ligt vrijwel aan het Flevopark om heerlijk in het groen te ontspannen. Ook zijn er diverse sportvoorzieningen, scholen en kinderopvang in de buurt.
Met het openbaar vervoer is het appartement zeer goed bereikbaar; er stoppen verschillende trams en bussen om de hoek en het Muiderpoortstation is op loopafstand. De Bataviastraat biedt voldoende parkeergelegenheid en de diverse uitvalswegen naar de ring A10 zijn uitstekend te bereiken.
Oppervlakte:
De woning is circa 100 m2 groot, NEN2580 gemeten
Buitenruimte:
De woning heeft de beschikking over twee ruime balkons (totaal 18 m2)
Erfpacht:
De woning is gelegen op gemeentelijke erfpachtgrond, de erfpacht is afgekocht t/m 31-12-2056.
Vanaf 2057 is de jaarcanon vastgezet. Algemene bepalingen 2016.
Bijzonderheden
-Energielabel B
-Fundering vernieuwd in 2008
-Servicekosten € 154,80 per maand
-Actieve VvE
-Oplevering in overleg
--------------------------------------------------------------------------------------------------------------
Very bright and spacious double upstairs apartment in a fantastic location!
We offer this super nice apartment located on the third and fourth floor on the Bataviastraat. With lots of light, two large balconies and a beautiful location. This well-maintained apartment is approximately 100 m² and is located on a quiet street near the entrance to the Flevopark. The current layout offers the possibility of creating an extra bedroom.
Layout:
Communal entrance.
Third floor: Entrance, hall, toilet with sink. Spacious living room with open kitchen at the rear and bay window-shaped windows at the front where you can sit comfortably and have a beautiful view. At the back there is access to the balcony through French doors.
Fourth floor: Two large bedrooms, one located at the front, one at the rear. Both bedrooms have air conditioning. The room at the rear has access to the large terrace. It is possible to create an extra room in this room. Bathroom at the rear with walk-in shower, toilet, sink and towel radiator. Storage room at the front with washing machine connection, central heating boiler and plenty of cupboard space.
Location and accessibility:
Located in the Indische Buurt in Amsterdam East, a lively neighborhood with many nice restaurants and cozy cafés. You can do your daily shopping at various supermarkets, specialty shops in Javastraat and at the daily Dappermarkt. The house is located almost next to the Flevopark so you can relax there. There are also various sports facilities, schools and childcare nearby.
The apartment is very easily accessible by public transport; Several trams and buses stop around the corner and the Muiderpoort station is within walking distance. Bataviastraat offers ample parking and the various roads to the A10 ring road are easily accessible.
Surface:
The house is approximately 100 m2, measured according to NEN2580
Outdoor area:
The house has two spacious balconies (total 18 m2)
Leasehold:
The house is located on municipal leasehold land, the leasehold has been bought off until December 31, 2056.
The annual canon has been fixed from 2057 onwards. General provisions 2016.
Details
-Energy label B
-Foundation renewed in 2008
-Service costs € 154.80 per month
-Active homeowners' association
-Delivery in consultation
Features
Transfer of ownership
- Asking price
- € 685,000 kosten koper
- Asking price per m²
- € 6,850
- Listed since
- Status
- Sold under reservation
- Acceptance
- Available in consultation
- VVE (Owners Association) contribution
- € 154.80 per month
Construction
- Type apartment
- Upstairs apartment
- Building type
- Resale property
- Construction period
- 1906-1930
Surface areas and volume
- Areas
- Living area
- 100 m²
- Exterior space attached to the building
- 18 m²
- Volume in cubic meters
- 321 m³
Layout
- Number of rooms
- 3 rooms (2 bedrooms)
- Number of bath rooms
- 1 bathroom and 1 separate toilet
- Bathroom facilities
- Walk-in shower, toilet, and sink
- Number of stories
- 2 stories
- Located at
- 4th floor
- Facilities
- Air conditioning
Energy
- Energy label
- Insulation
- Double glazing
- Heating
- CH boiler
- Hot water
- CH boiler
- CH boiler
- 2008
Cadastral data
- AMSTERDAM W 8521
- Cadastral map
- Ownership situation
- Municipal long-term lease
- Fees
- Paid until 01-01-2057
Exterior space
- Location
- Alongside park, alongside a quiet road and in residential district
- Balcony/roof terrace
- Balcony present
Parking
- Type of parking facilities
- Public parking and resident's parking permits
VVE (Owners Association) checklist
- Registration with KvK
- Yes
- Annual meeting
- Yes
- Periodic contribution
- Yes (€ 154.80 per month)
- Reserve fund present
- Yes
- Maintenance plan
- Yes
- Building insurance
- Yes
Photos 31
Floorplans 2
© 2001-2024 funda
































