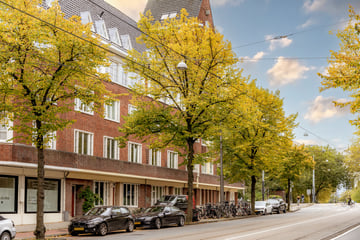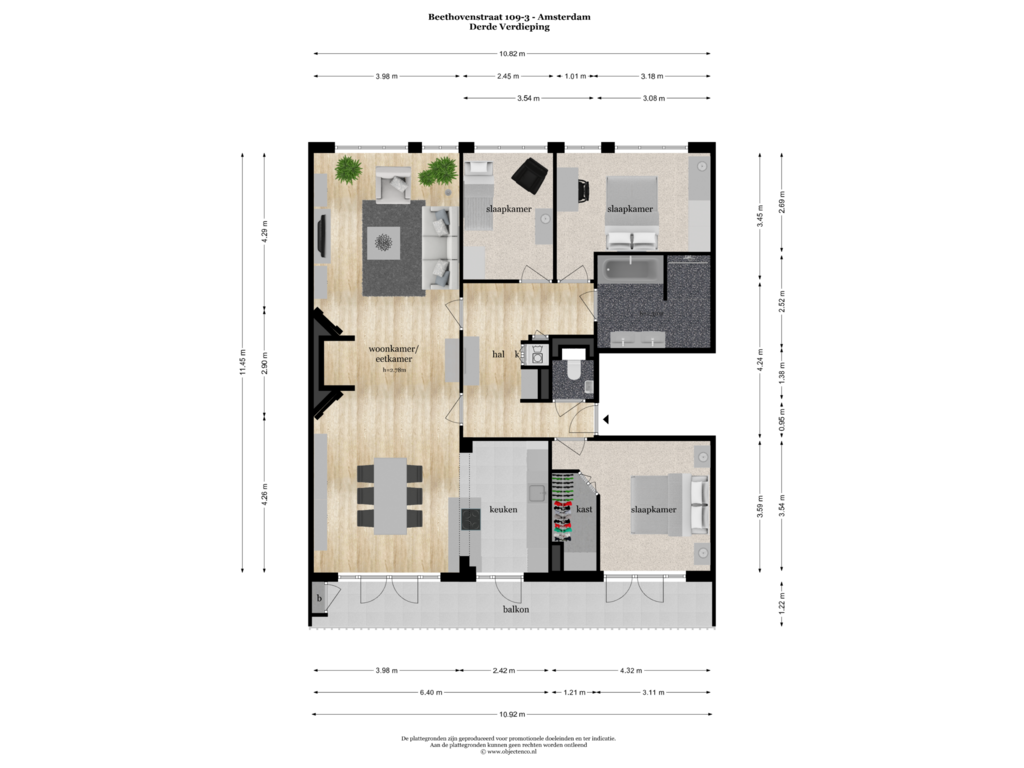
Beethovenstraat 109-31077 HZ AmsterdamDiepenbrockbuurt
€ 1,125,000 k.k.
Description
NIEUW IN DE VERKOOP – Beethovenstraat 109-3 Amsterdam – Luxe gerenoveerde woning gelegen in de leukste en bekendste straat van Amsterdam Oud Zuid. De woning beschikt over 3 goed bemeten slaapkamers en een ruim balkon.
OMGEVING
De woning is gelegen in de chique en geliefde buurt Oud Zuid, in een van de meest prestigieuze straten van de stad. De Beethovenstraat staat bekend om zijn luxe boutique winkeltjes, vele delicatessenzaken en supermarkten, allemaal op loopafstand van de woning. Dit is een buurt die perfect comfort en stijl combineert, met gezellige cafés en hoogwaardige restaurants in de directe omgeving. Voor ontspanning liggen het Beatrixpark en Vondelpark vlakbij.
De woning is uitstekend bereikbaar met trein (station Amsterdam Zuid op loopafstand) trams en bussen, en de nabijheid van de A10 zorgt voor een snelle verbinding met de rest van de stad en daarbuiten. In dit stadsdeel kun je bovendien twee parkeervergunningen aanvragen, die per direct beschikbaar zijn. Een toplocatie voor wie houdt van luxe, gemak en een centrale ligging!
INDELING
Deze ruime en lichte woning is gelegen op de derde verdieping en beschikt over drie comfortabele slaapkamers. De woning beschikt over een royale woonkamer en eetkamer. De halfopen keuken, met kookeiland, is modern, zeer luxe uitgevoerd met onder andere Quooker, en wijnklimaatkast, en biedt net als de eetkamer directe toegang tot een heerlijk balkon aan de achterzijde, dat op het oosten is gelegen, perfect om in de ochtend van de zon te genieten.
De centrale hal geeft toegang tot alle ruimtes, waaronder een praktische garderobe met ingebouwde wasmachine en droger, en een separate toiletruimte. De badkamer is volledig uitgerust met een ligbad en inloopdouche, en luxe kranen van Hotbath. De woning is volledig voorzien van HR++ glas, is gasloos en voorzien van een volledige vernieuwde elektro installatie. Deze woning biedt veel mogelijkheden en is ideaal voor een gezin of stel dat op zoek is naar een ruim appartement op een aantrekkelijke locatie.
VVE
Het appartementsrecht maakt onderdeel uit van een professioneel beheerde vereniging van eigenaars. De VVE beschik over een financiële administratie met begrotingen, jaarrekeningen en een MJOP. De servicekosten bijdrage zijn voor 2024 vastgesteld op € 145,- per maand.
ERFPACHT
De woning is gelegen op gemeentelijke erfpacht, de huidige eigenaren hebben reeds gebruik gemaakt van de overstap naar eeuwigdurende erfpacht (AB2016). Het huidige tijdvak, lopende tot en met 30 november 2053, is volledig afgekocht. De jaarlijkse canon na einde erfpacht is vastgeklikt tegen de gunstige voorwaarden.
UITGANGSPUNTEN
- Vraagprijs: € 1.125.000,- kosten koper;
- Beschikbaar: in overleg;
- Energielabel: C;
- Recent gerenoveerd appartement (2024)
- Erfpacht: afgekocht tot en met 30-11-2053, daarna vastgeklikt tegen de gunstige voorwaarden;
- VVE bijdrage: € 145,- per maand;
- Notaris: keuze koper, koopovereenkomst conform model ring Amsterdam.
Voor inlichtingen of het maken van een afspraak voor een bezichtiging:
Visch & van Zeggelaar Amsterdam 020 - 20 91 911
Deze informatie is door ons met de nodige zorgvuldigheid samengesteld. Onzerzijds wordt echter geen enkele aansprakelijkheid aanvaard voor enige onvolledigheid, onjuistheid of anderszins, dan wel de gevolgen daarvan. Alle opgegeven maten en oppervlakten zijn indicatief. Koper heeft zijn eigen onderzoek plicht naar alle zaken die voor hem of haar van belang zijn. Met betrekking tot deze woning is de makelaar adviseur van verkoper. Wij adviseren u een deskundige (NVM-)makelaar in te schakelen die u begeleidt bij het aankoopproces. Indien u specifieke wensen heeft omtrent de woning, adviseren wij u deze tijdig kenbaar te maken aan uw aankopend makelaar en hiernaar zelfstandig onderzoek te (laten) doen. Indien u geen deskundige vertegenwoordiger inschakelt, acht u zich volgens de wet deskundige genoeg om alle zaken die van belang zijn te kunnen overzien. Van toepassing zijn de NVM voorwaarden.
*********************************************************************
NEW ON THE MARKET – Beethovenstraat 109-3 Amsterdam – Luxuriously renovated apartment located on the most charming and well-known street in Amsterdam Oud Zuid. The property features 3 bedrooms and a spacious balcony.
SURROUNDINGS
The property is situated in the chic and popular neighborhood of Oud Zuid, in one of the city's most prestigious streets. Beethovenstraat is known for its luxury boutiques, numerous delicatessens, and supermarkets, all within walking distance of the apartment. This area perfectly combines comfort and style, with cozy cafés and high-quality restaurants nearby. For relaxation, Beatrixpark and Vondelpark are close by.
The apartment has excellent accessibility via train (Amsterdam Zuid station within walking distance), trams, and buses, and the proximity of the A10 provides a quick connection to the rest of the city and beyond. Additionally, in this district, two parking permits can be applied for, which are immediately available. A top location for those who love luxury, convenience, and a central location!
LAYOUT
This spacious and bright apartment is located on the third floor and features three comfortable bedrooms. It includes a generous living and dining room. The semi-open kitchen, with an island, is modern and luxuriously equipped with, among other things, a Quooker and wine climate cabinet, and, like the dining room, offers direct access to a lovely east-facing balcony at the rear, perfect for enjoying the morning sun.
The central hallway provides access to all rooms, including a practical cloakroom with built-in washer and dryer, and a separate toilet room. The bathroom is fully equipped with a bathtub and walk-in shower, with luxury faucets from Hotbath. The property is fully equipped with HR++ glass, is gas-free, and has a completely renewed electrical installation. This apartment offers many possibilities and is ideal for a family or couple looking for a spacious apartment in an attractive location.
HOMEOWNERS' ASSOCIATION (VVE)
The apartment right is part of a professionally managed homeowners' association. The VVE has a financial administration with budgets, annual accounts, and a Multi-Year Maintenance Plan (MJOP). The service charges are set at €145 per month for 2024.
LEASEHOLD
The property is situated on municipal leasehold land. The current owners have already made the transition to perpetual leasehold (AB2016). The current period, running until November 30, 2053, is fully prepaid. The annual ground rent after the leasehold period is fixed under favorable conditions.
KEY DETAILS
Asking price: €1,125,000, buyer's costs;
Available: in consultation;
Energy label: C;
Recently renovated apartment (2024);
Leasehold: prepaid until 30-11-2053, then fixed under favorable conditions;
VVE contribution: €145 per month;
Notary: buyer’s choice, purchase agreement in accordance with the Amsterdam ring model.
For information or to schedule a viewing:
Visch & van Zeggelaar Amsterdam 020 - 20 91 911
This information has been compiled with due care. However, no liability is accepted for any incompleteness, inaccuracy, or otherwise, or the consequences thereof. All specified measurements and surfaces are indicative. The buyer has their own duty to investigate all matters that are of importance to them. The broker represents the seller regarding this property. We advise you to engage a professional (NVM) real estate agent to guide you through the purchase process. If you have specific wishes regarding the property, we advise you to communicate these promptly to your purchasing agent and conduct independent research. If you do not engage a professional representative, you consider yourself knowledgeable enough by law to oversee all relevant matters. NVM terms and conditions apply.
Features
Transfer of ownership
- Asking price
- € 1,125,000 kosten koper
- Asking price per m²
- € 9,783
- Listed since
- Status
- Available
- Acceptance
- Available in consultation
- VVE (Owners Association) contribution
- € 145.00 per month
Construction
- Type apartment
- Upstairs apartment
- Building type
- Resale property
- Year of construction
- 1931
Surface areas and volume
- Areas
- Living area
- 115 m²
- Exterior space attached to the building
- 13 m²
- Volume in cubic meters
- 390 m³
Layout
- Number of rooms
- 4 rooms (3 bedrooms)
- Number of bath rooms
- 1 separate toilet
- Number of stories
- 1 story
- Facilities
- Mechanical ventilation and TV via cable
Energy
- Energy label
- Insulation
- Double glazing and energy efficient window
- Heating
- Communal central heating
- Hot water
- Central facility
Cadastral data
- AMSTERDAM AB 2300
- Cadastral map
- Ownership situation
- Municipal long-term lease
- Fees
- Paid until 30-11-2043
Exterior space
- Balcony/roof terrace
- Balcony present
Parking
- Type of parking facilities
- Paid parking, public parking and resident's parking permits
VVE (Owners Association) checklist
- Registration with KvK
- Yes
- Annual meeting
- Yes
- Periodic contribution
- Yes (€ 145.00 per month)
- Reserve fund present
- Yes
- Maintenance plan
- Yes
- Building insurance
- Yes
Photos 37
Floorplans
© 2001-2024 funda





































