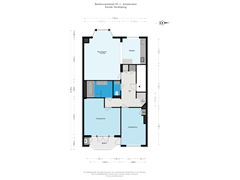Sold under reservation
Beethovenstraat 63-11077 HN AmsterdamBeethovenbuurt
- 83 m²
- 2
€ 825,000 k.k.
Eye-catcherInstapklaar en licht 3-kamerappartement in hart van Amsterdam-Zuid!
Description
* This property is listed by a MVA Certified Expat Broker*
Ready to move in and bright 3-room apartment in the heart of Amsterdam-Zuid
This stylish apartment of approx. 83 m² is located on the first floor on the bustling Beethovenstraat and is perfect for those who want to live comfortably in a lively neighborhood.
Layout
Upon entering through the communal entrance you reach the first floor.
Inside:
• Living room & kitchen: At the front you will find a spacious and bright living/dining room with a charming bay window. The modern open kitchen is equipped with luxury built-in appliances.
• Bathroom & toilet: In the middle of the house is a luxurious bathroom with a walk-in shower, bath and double sink. The toilet is separate.
• Bedrooms & balcony: The two spacious bedrooms at the rear both offer access to the east-facing balcony, ideal for a cup of coffee in the morning sun!
Prime location in Amsterdam-Zuid
The house is located on the cozy Beethovenstraat, where you have everything within reach. From luxury groceries and delicatessens to trendy coffee shops and restaurants such as Ferilli's, Brasserie Margaux, Et Claire and Cafecito. The Gelderlandplein, excellent primary, secondary and international schools and sports clubs are also just around the corner.
Accessibility:
• By car you can easily reach the A9 and A10.
• Public transport to De Zuidas, Schiphol and the city centre is excellently organised.
No worries about leasehold
This apartment is on leasehold land, but the lease has been fully bought off - both now and forever!
Well organised
The Owners' Association is active and is professionally managed. The service costs are € 112 per month.
Why choose this apartment?
• Living area of approx. 83 m² (measurement report available).
• Spacious balcony with morning sun.
• Leasehold bought off in perpetuity!
• Luxury kitchen and neat finish.
• Parking possible without a waiting list (two permits available).
• Delivery in consultation.
Interested? Plan a viewing and experience for yourself how nice it is to live in this well-maintained apartment!
NOTARY AND DELIVERY:
The deed of sale must be drawn up at a notary's office within the Notarial Ring Amsterdam/Amstelveen within 5 working days after verbal agreement.
Acceptance in its current state, unencumbered, empty and cleared, free of rent and use. Delivery will take place in further consultation.
This information has been compiled by us with the necessary care. However, no liability is accepted on our part for any incompleteness, inaccuracy or otherwise, or the consequences thereof. All specified dimensions and surfaces are in accordance with the Measurement Instruction.
Explanatory clause NEN2580
The Measurement Instruction is based on the NEN2580. The Measurement Instruction is intended to apply a more unambiguous method of measuring to provide an indication of the usable surface area. The Measurement Instruction does not completely exclude differences in measurement results, for example due to differences in interpretation, rounding off or limitations when performing the measurement.
Features
Transfer of ownership
- Asking price
- € 825,000 kosten koper
- Asking price per m²
- € 9,940
- Listed since
- Status
- Sold under reservation
- Acceptance
- Available in consultation
- VVE (Owners Association) contribution
- € 112.00 per month
Construction
- Type apartment
- Upstairs apartment (apartment)
- Building type
- Resale property
- Year of construction
- 1930
- Specific
- Protected townscape or village view (permit needed for alterations), double occupancy possible and partly furnished with carpets and curtains
Surface areas and volume
- Areas
- Living area
- 83 m²
- Other space inside the building
- 1 m²
- Exterior space attached to the building
- 5 m²
- Volume in cubic meters
- 281 m³
Layout
- Number of rooms
- 3 rooms (2 bedrooms)
- Number of bath rooms
- 1 bathroom and 1 separate toilet
- Bathroom facilities
- Double sink, walk-in shower, and bath
- Number of stories
- 1 story
- Located at
- 1st floor
- Facilities
- TV via cable
Energy
- Energy label
- Insulation
- Energy efficient window
- Heating
- CH boiler
- Hot water
- CH boiler
- CH boiler
- Intergas (gas-fired combination boiler from 2024, in ownership)
Cadastral data
- AMSTERDAM Z 2433
- Cadastral map
- Ownership situation
- Municipal ownership encumbered with long-term leaset
- Fees
- Bought off for eternity
Exterior space
- Location
- In residential district
- Balcony/roof terrace
- Balcony present
Parking
- Type of parking facilities
- Paid parking, public parking and resident's parking permits
VVE (Owners Association) checklist
- Registration with KvK
- Yes
- Annual meeting
- Yes
- Periodic contribution
- Yes (€ 112.00 per month)
- Reserve fund present
- Yes
- Maintenance plan
- Yes
- Building insurance
- Yes
Want to be informed about changes immediately?
Save this house as a favourite and receive an email if the price or status changes.
Popularity
0x
Viewed
0x
Saved
27/11/2024
On funda







