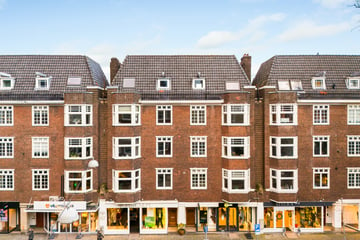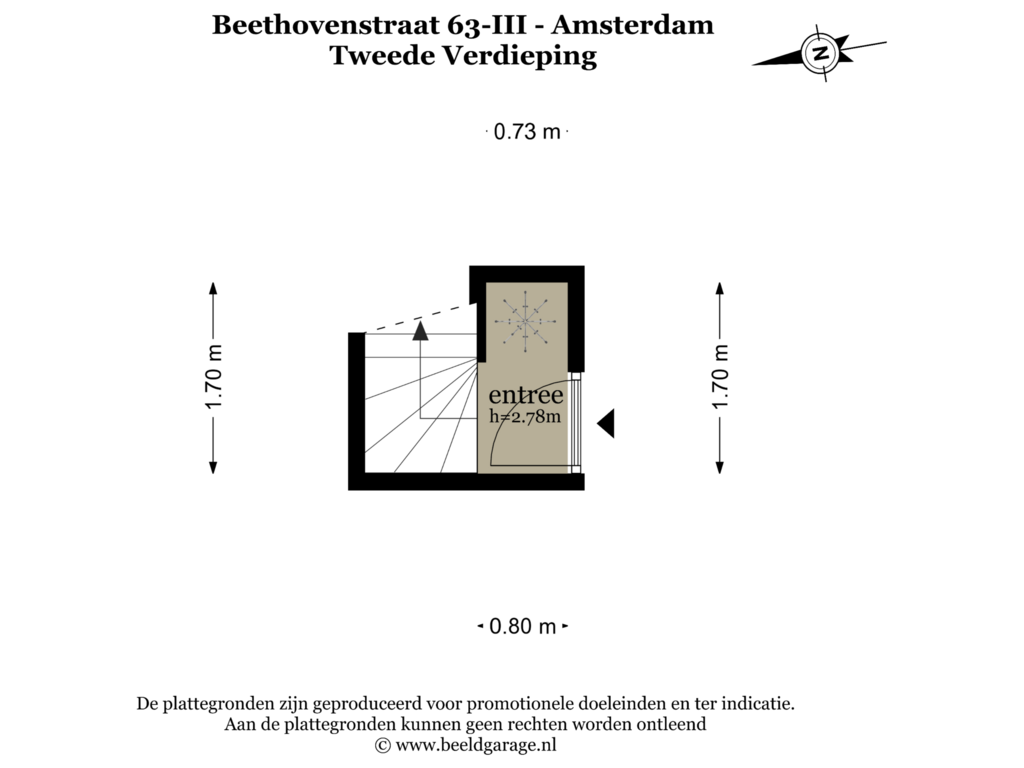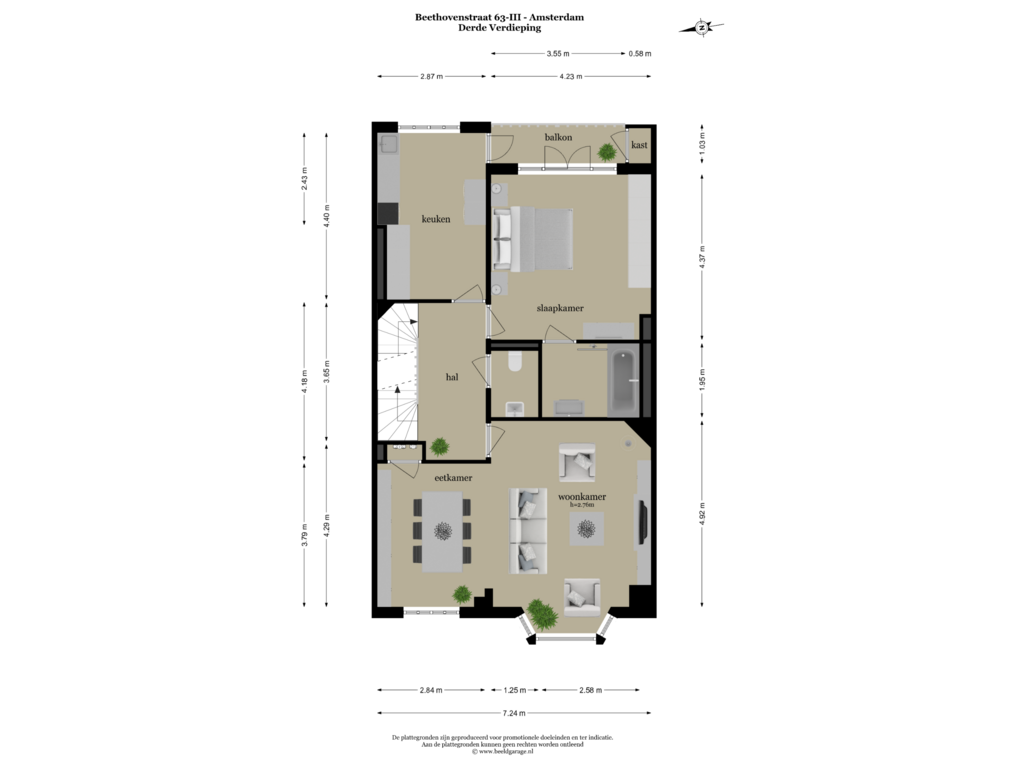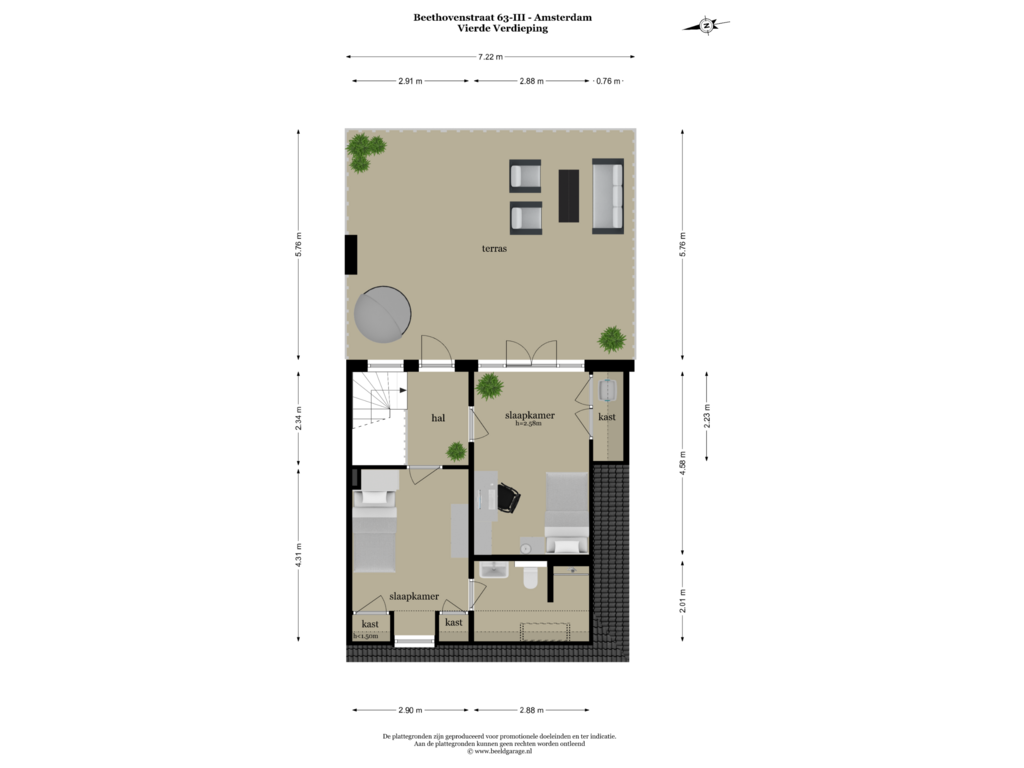
Beethovenstraat 63-31077 HN AmsterdamBeethovenbuurt
€ 1,225,000 k.k.
Eye-catcher5 kamer appartement met dakterras en woningdeelvergunning!
Description
Recently Renovated 5-Room Apartment with 2 Bathrooms and a Spacious Rooftop Terrace on the Beloved Beethovenstraat!
This stunning apartment, complete with a woningdeelvergunning (house-sharing permit), has been recently repainted and features a brand-new herringbone PVC floor. Perfectly situated above an optician and directly across from the luxury clothing boutique Pauw, it combines ultimate comfort with a prime location.
LAYOUT
Third Floor
Access the apartment via the shared entrance on the ground floor and ascend the stairs to the second floor, where the entrance to the apartment is located. An internal staircase leads to the third floor.
The spacious, light-filled landing provides access to a separate toilet and a generous living room at the front. Large windows with charming mullions and a cozy bay window flood the room with natural light.
The enclosed kitchen at the rear, with access to the balcony, offers enough space to accommodate a dining table. Buyers can design and install a kitchen tailored to their preferences.
Also located on this floor is a large bedroom at the rear, featuring a luxurious en-suite bathroom with a bathtub, walk-in shower, washbasin cabinet, and designer radiator.
Both the kitchen and the bedroom provide access to the balcony at the rear.
Fourth Floor
The staircase leads to the top floor, where a landing provides access to the sunny rooftop terrace. On this floor, you’ll find two spacious bedrooms with built-in wardrobes. One of the bedrooms offers access to a second bathroom, complete with a walk-in shower, washbasin, and second toilet.
VVE (Homeowners’ Association)
The association consists of four members and is managed by Rappange. The exterior painting, both front and rear, was recently completed. The monthly service fee is €137.39, and a multi-year maintenance plan (MJOP) is in place.
LEASEHOLD
The property is on leasehold land issued by the Municipality of Amsterdam. The current period runs until 28-02-2053, and the canon (annual fee) for this period has been prepaid. Therefore, no canon is due until 01-03-2053. The owner has already transitioned to perpetual leasehold, with a canon set at €3,997.35 annually from 01-03-2053 (plus indexation from 2026).
SURROUNDINGS
Beethovenstraat 63 is located in the heart of Amsterdam’s chic Oud-Zuid district, one of the city’s most sought-after neighborhoods. The area offers a perfect blend of luxury and convenience, with exclusive boutiques, culinary hotspots like Ferilli’s and Café Sud, and everyday amenities all within walking distance.
For relaxation, the nearby Beatrixpark and Vondelpark are perfect for a walk or picnic. The neighborhood is family-friendly, with excellent schools and playgrounds nearby.
The location is also ideal for commuting. Public transportation and Amsterdam Zuid station provide quick access to the city center and Schiphol Airport, while the A10 ring road is just minutes away.
KEY FEATURES
- Recently renovated apartment;
- Usable living area: 127.10 m² (gross floor area: 152.4 m²);
- Transitioned to perpetual leasehold, with the current period prepaid until 01-03-2053;
- 5 rooms, including 3 spacious bedrooms;
- 2 bathrooms, ideal for families or house sharers;
- Large rooftop terrace and balcony;
- Prime location on Beethovenstraat;
- Sharing permit in place;
- A non-occupancy clause applies, meaning that the owner has not lived in the property themselves and therefore may not have the same level of knowledge about the property as someone who has lived there.
- Project notary: Spier and Hazenberg.
Features
Transfer of ownership
- Asking price
- € 1,225,000 kosten koper
- Asking price per m²
- € 9,646
- Listed since
- Status
- Available
- Acceptance
- Available in consultation
- VVE (Owners Association) contribution
- € 137.39 per month
Construction
- Type apartment
- Upstairs apartment (double upstairs apartment)
- Building type
- Resale property
- Year of construction
- 1930
- Specific
- Protected townscape or village view (permit needed for alterations)
Surface areas and volume
- Areas
- Living area
- 127 m²
- Other space inside the building
- 1 m²
- Exterior space attached to the building
- 45 m²
- Volume in cubic meters
- 435 m³
Layout
- Number of rooms
- 5 rooms (3 bedrooms)
- Number of bath rooms
- 2 bathrooms and 1 separate toilet
- Bathroom facilities
- Shower, bath, 2 sinks, washstand, walk-in shower, and toilet
- Number of stories
- 2 stories
- Located at
- 3rd floor
Energy
- Energy label
- Insulation
- Double glazing
- Heating
- CH boiler
- Hot water
- CH boiler
- CH boiler
- Gas-fired combination boiler, in ownership
Cadastral data
- AMSTERDAM Z 2433
- Cadastral map
- Ownership situation
- Municipal ownership encumbered with long-term leaset
- Fees
- Paid until 28-02-2053
Exterior space
- Location
- In residential district
- Balcony/roof terrace
- Roof terrace present and balcony present
Parking
- Type of parking facilities
- Paid parking, public parking and resident's parking permits
VVE (Owners Association) checklist
- Registration with KvK
- Yes
- Annual meeting
- Yes
- Periodic contribution
- Yes (€ 137.39 per month)
- Reserve fund present
- Yes
- Maintenance plan
- Yes
- Building insurance
- Yes
Photos 54
Floorplans 3
© 2001-2025 funda
























































