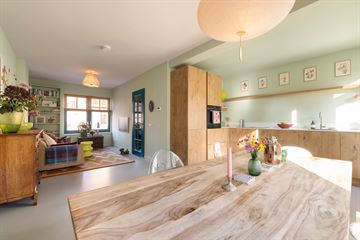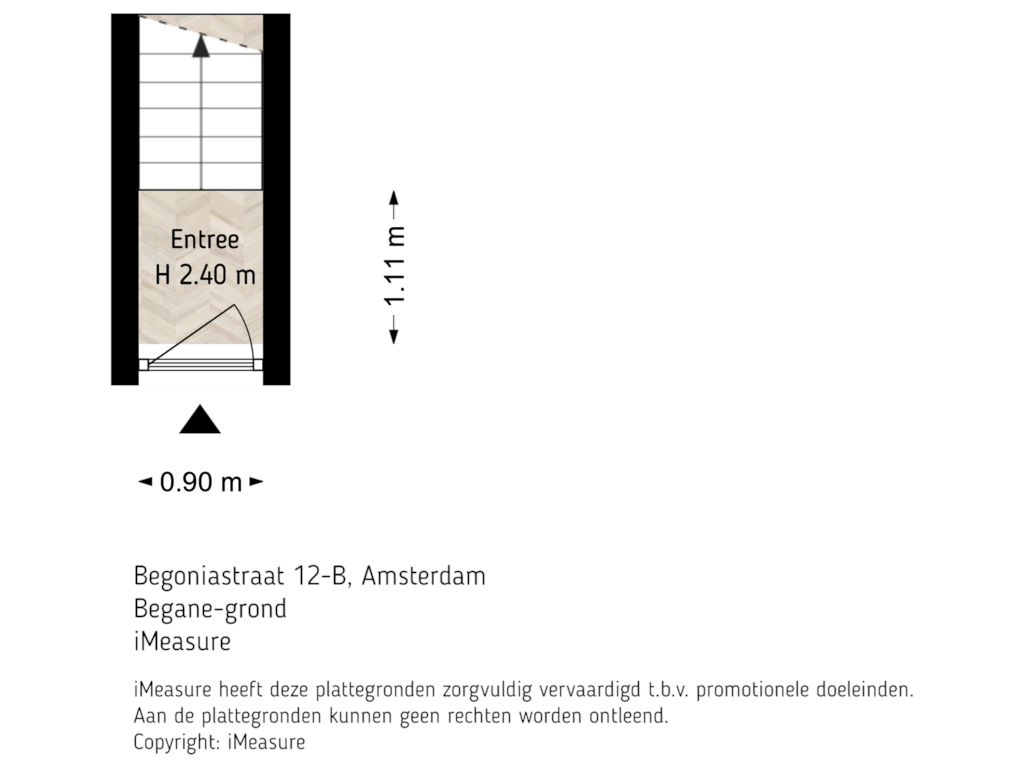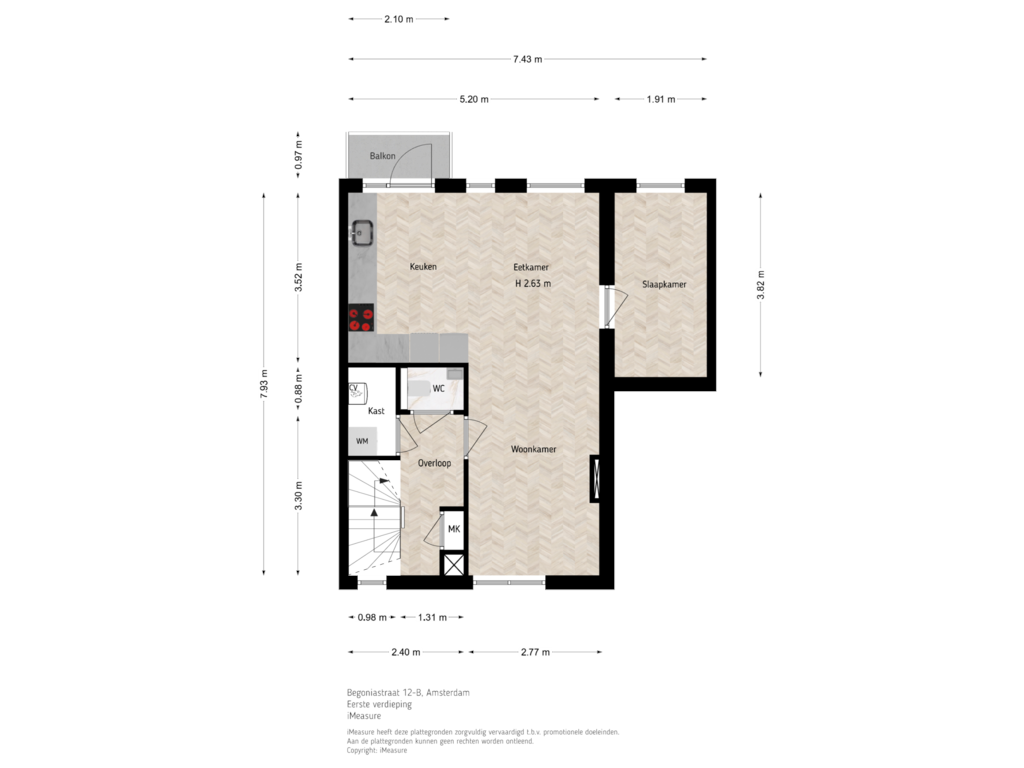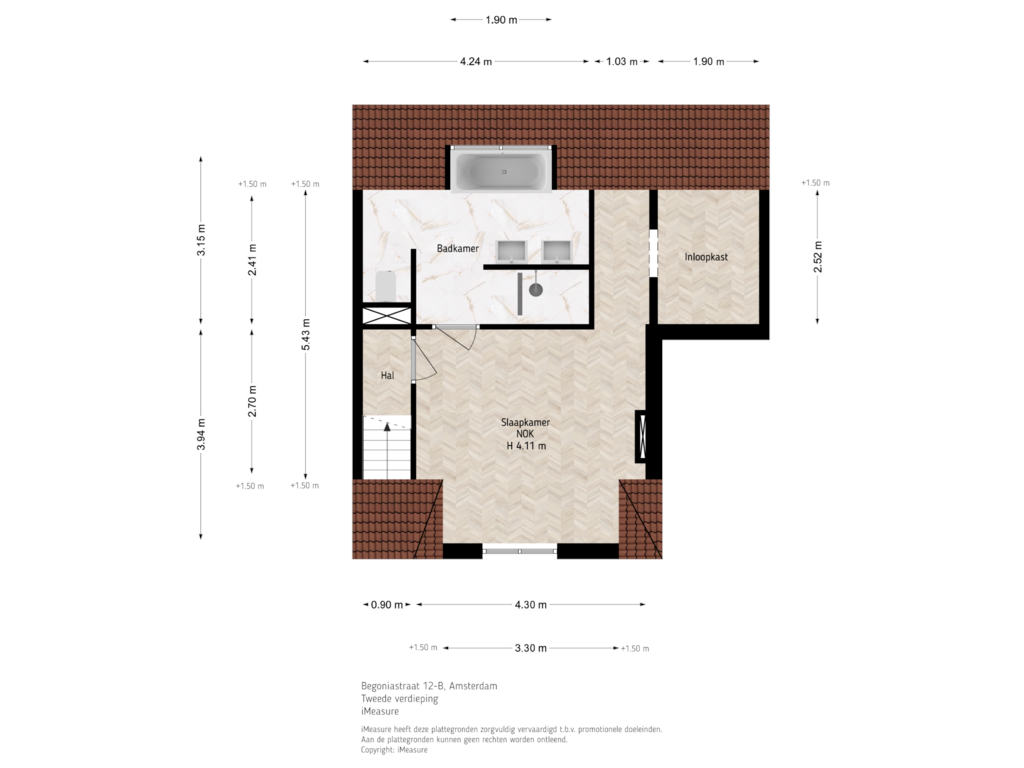
Begoniastraat 12-B1031 GM AmsterdamVan der Pekbuurt
€ 700,000 k.k.
Description
Discover this beautiful home in the unique, fully renovated Van der Pekbuurt! This property is part of a renovation project that preserves authentic details while incorporating modern sustainability.
This charming 94m² home, delivered to the current residents in 2022, is situated on the first and second floors and has a private entrance from the street. Great attention has been paid to creating a harmonious color palette in the interior, contributing to a warm and inviting atmosphere.
Layout:
Upon entering from the street, a private staircase leads to the first floor. Here, a spacious landing provides access to another staircase leading to the upper floor. On the landing, you’ll find a separate toilet, a utility cupboard, space for a wardrobe, and a convenient storage area with a washing machine connection and room for the central heating system.
The spacious living room at the front of the home offers stunning, unobstructed views towards Oleanderstraat. The living room seamlessly connects to the modern kitchen, equipped with built-in appliances including a fridge-freezer, induction hob, oven, and dishwasher. From the kitchen, you have access to a southeast-facing balcony, perfect for enjoying your morning coffee. Adjacent to the living room is a side room, currently used as a child’s bedroom.
On the upper floor, where the characteristic wooden beams are visible, you’ll find the master bedroom, which also provides access to a practical workspace and an additional child’s bedroom. The comfortable bathroom is fitted with a double sink, walk-in shower, second toilet, and bathtub. Extra storage space has been created above, accessible from the bedroom.
Throughout the home, a sleek gray poured floor enhances the modern and serene aesthetic. The living areas are equipped with underfloor heating, ensuring extra comfort.
Features:
- Living area: 94m² (according to BAG)
- Sunny balcony: Southeast-facing
- Renovated in 2020: Authentic details preserved
- Fully insulated: HR++ glazing
- Energy label A
- Luxury kitchen: With built-in appliances
- Sleek poured flooring throughout
- Ground lease: Paid off until 2071
- Excellent location: Close to the ferry to Central Station and the metro
- Well-maintained and active homeowner association (VvE): Professionally managed
- Service costs: €149.12
- Protected cityscape designation
- Delivery: In consultation
Location:
The apartment is situated in the sought-after Van der Pekbuurt, known for its friendly atmosphere and iconic character. This neighborhood features the distinctive 1920s architectural style, with charming workers’ homes and characteristic facades. As one of Amsterdam’s first garden villages, it offers a unique living environment.
Here, you are just steps away from various amenities and hotspots such as Tolhuistuin, Il Pecorino, Café Modern, Café Keppler, Kazen van Kef, Eye Film Museum, and A'DAM Tower, along with other great restaurants in Amsterdam-Noord. For daily groceries, Mosplein is around the corner, offering supermarkets, specialty shops, and other essentials. The nearby Van der Pek Market is perfect for fresh produce or browsing charming stalls.
With the metro or ferry, you can reach the heart of Amsterdam in minutes, providing easy access to the entire city and its surroundings. In addition to the city center, the tranquil countryside of Noord is also within easy reach, offering peace and space for relaxation.
Features
Transfer of ownership
- Asking price
- € 700,000 kosten koper
- Asking price per m²
- € 7,447
- Listed since
- Status
- Available
- Acceptance
- Available in consultation
- VVE (Owners Association) contribution
- € 149.12 per month
Construction
- Type apartment
- Upstairs apartment (apartment)
- Building type
- Resale property
- Year of construction
- 1919
- Type of roof
- Gable roof covered with roof tiles
Surface areas and volume
- Areas
- Living area
- 94 m²
- Exterior space attached to the building
- 2 m²
- Volume in cubic meters
- 329 m³
Layout
- Number of rooms
- 4 rooms (3 bedrooms)
- Number of bath rooms
- 1 separate toilet
- Number of stories
- 2 stories
- Located at
- 2nd floor
- Facilities
- Mechanical ventilation
Energy
- Energy label
- Insulation
- Roof insulation, double glazing, insulated walls, floor insulation and completely insulated
- Heating
- CH boiler and partial floor heating
- Hot water
- CH boiler
- CH boiler
- Gas-fired combination boiler from 2022, in ownership
Cadastral data
- AMSTERDAM K 11411
- Cadastral map
- Ownership situation
- Municipal ownership encumbered with long-term leaset (end date of long-term lease: 15-04-2071)
- Fees
- Paid until 15-04-2071
Exterior space
- Location
- Alongside a quiet road and in residential district
- Balcony/roof terrace
- Balcony present
Storage space
- Shed / storage
- Built-in
Parking
- Type of parking facilities
- Paid parking, public parking and resident's parking permits
VVE (Owners Association) checklist
- Registration with KvK
- Yes
- Annual meeting
- Yes
- Periodic contribution
- Yes (€ 149.12 per month)
- Reserve fund present
- Yes
- Maintenance plan
- Yes
- Building insurance
- Yes
Photos 45
Floorplans 3
© 2001-2024 funda















































