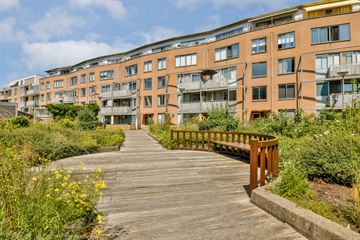This house on funda: https://www.funda.nl/en/detail/koop/amsterdam/appartement-belgieplein-65/43614202/

Description
***This Property is listed by a MVA Certified Expat Broker***
Lovely light 3-room apartment with sunny south-facing balcony with unobstructed views located in the popular Nieuw Sloten area of ??Amsterdam. The location of the house is ideal. Right above the Belgiëplein shopping center where you can do your daily shopping. Here you will find several supermarkets, a drugstore, butcher and various other specialty stores. The neighborhood is also very child-friendly with several daycare centers and primary schools nearby and plenty of sports options such as hockey, football, golf, rugby, judo, padel, cycling track, squash and gym. In addition, there is a wide range of recreational opportunities in the area, such as playgrounds, restaurants, nice shops and cozy cafes! The picturesque village of Sloten is within walking distance. The Vondelpark is a 15-minute bike ride away. In your free time you can relax at the Oeverlanden and the beaches of the Nieuwe Meer or walk through the beautiful nature reserve De Vrije Geer. These nature reserves are part of the Green Axis, an ecological connecting zone with beautiful landscape between Amstelland and Spaarnwoude. The location for the major highways is ideal with the A10, A9 and A4 around the corner, parking in the area is free and with more than enough space. The location is also very favorable for public transport, tram 2 and buses 61, 69, 195 and 369 stop in front of the door, which take you to Schiphol or the center of Amsterdam in just fifteen minutes.
Layout of the apartment complex: the apartment can be reached from both sides of the building and has a closed entrance with doorbell panel and intercom. The storage rooms are located on the ground floor.
LAYOUT:
3th floor; Entrance, hall, separate modern toilet, cupboard with new central heating boiler and unit for mechanical ventilation, bright living room with access to the wonderfully sunny balcony overlooking the square, semi-open kitchen with a gas hob, extractor hood, combination microwave, dishwasher and refrigerator /freezer combination, master bedroom, second bedroom/office both with a view of the courtyard and a modern bathroom with walk-in shower, sink and connection for the washing machine/dryer.
There is a storage room in the basement.
PARTICULARITIES:
Year of construction 1994
Living area approx. 80m2
South-facing balcony with unobstructed view
Energy label C
House is fully insulated
Fully equipped with double glazing
Central heating boiler was replaced in 2022
Dishwasher replaced in 2022
Fridge/freezer combination and microwave/oven replaced in 2023
Communal quiet green roof garden
Perfect accessibility for both highways and public transport
Plenty of parking
Active Owners Association with multi-year maintenance plan
The service costs are €169.24 per month.
Leasehold bought off until October 1, 2042, application for a regrettable arrangement has been made (redemption amount € 3217,-)
No elevator available
Delivery in consultation
The living area has been determined in accordance with the NVM Measurement Instructions.
The Measurement Instruction is based on NEN2580. The Measuring Instruction is intended to apply a more unambiguous method of measuring to provide an indication of the usable surface. The Measurement Instruction does not completely exclude differences in measurement results, for example due to differences in interpretation, rounding off or limitations in carrying out the measurement.
All information has been compiled by us with due care based on data from the seller (and/or third parties). However, on our part no liability is accepted for any incompleteness, inaccuracy or otherwise, or the consequences thereof and we expressly point out to the buyer his legal obligation to investigate.
Interested in this house?
Immediately engage your own NVM purchasing agent.
Your NVM purchasing agent will represent your interests and save you time, money and worries.
Addresses of fellow NVM purchasing agents can be found on Funda.
Features
Transfer of ownership
- Asking price
- € 439,000 kosten koper
- Asking price per m²
- € 5,488
- Original asking price
- € 450,000 kosten koper
- Listed since
- Status
- Sold under reservation
- Acceptance
- Available in consultation
- VVE (Owners Association) contribution
- € 169.24 per month
Construction
- Type apartment
- Upstairs apartment (apartment)
- Building type
- Resale property
- Year of construction
- 1994
Surface areas and volume
- Areas
- Living area
- 80 m²
- Exterior space attached to the building
- 4 m²
- External storage space
- 4 m²
- Volume in cubic meters
- 238 m³
Layout
- Number of rooms
- 3 rooms (2 bedrooms)
- Number of bath rooms
- 1 bathroom and 1 separate toilet
- Bathroom facilities
- Shower and washstand
- Number of stories
- 1 story
- Located at
- 3rd floor
- Facilities
- Mechanical ventilation and TV via cable
Energy
- Energy label
- Insulation
- Completely insulated
- Heating
- CH boiler
- Hot water
- CH boiler
- CH boiler
- Gas-fired combination boiler from 2022, in ownership
Cadastral data
- SLOTEN (NH) E 5480
- Cadastral map
- Ownership situation
- Municipal long-term lease
- Fees
- Paid until 01-10-2042
Exterior space
- Location
- In residential district and unobstructed view
- Balcony/roof terrace
- Balcony present
Storage space
- Shed / storage
- Built-in
Parking
- Type of parking facilities
- Public parking and resident's parking permits
VVE (Owners Association) checklist
- Registration with KvK
- Yes
- Annual meeting
- Yes
- Periodic contribution
- Yes (€ 169.24 per month)
- Reserve fund present
- Yes
- Maintenance plan
- Yes
- Building insurance
- Yes
Photos 28
© 2001-2024 funda



























