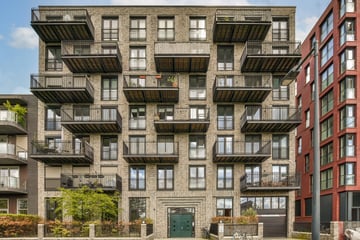
Description
Looking for a spacious, sustainable ground-floor apartment with a garden, offering both tranquility and urban excitement, ready to move in? This apartment is for you!
Step into this elegant and bright garden apartment in the vibrant Amstelkwartier. This exclusive, turnkey ground-floor residence is located near the beautiful Park Somerlust, offering a luxurious and fully sustainable living environment with both heating and cooling underfloor systems. Meticulously designed with attention to detail, this apartment provides a sense of space and freedom with garden views from both the front and the back. Featuring a split-level architecture, two bedrooms, one with an en-suite bathroom, modern kitchen, and underfloor heating, this apartment combines comfort with style. It's completely finished; just unpack your boxes and start enjoying!
Refined Living with Luxury Amenities
Upon entering, you are greeted by a state-of-the-art LEICHT kitchen on your right, equipped with an induction cooktop, ceramic countertops, and high-end built-in appliances. The kitchen leads to a stunning split-level dining/office area with nearly 4-meter high ceilings and French doors opening to the southwest-facing garden, creating an airy and light-filled atmosphere. Smart use of space under the staircase allows for extra storage. Enjoy the garden from sunrise to sunset, complete with a luxurious awning.
The living room, separated by stylish glass pivot doors, features a beautifully customized design wall and is exceptionally bright due to a window facade spanning the entire width of the room.
In 2022, the living room was expanded, creating additional space and enabling the second bedroom. The entire apartment was repainted in 2023. The other bedroom comes with luxury built-in wardrobes and direct access to a fully equipped bathroom featuring a double vanity, luxury mirror, rain shower, extra toilet, designer towel radiator, and underfloor heating.
Comfort and Sustainability Combined
Built in 2020, this modern apartment is equipped with the latest sustainability technologies including a collective heat pump, solar panels, mechanical ventilation, and excellent insulation. From the herringbone parquet flooring and steel pivot doors to the sleek stucco finishes in the living room and HR++ glazing, every detail has been carefully selected for optimal living comfort. The entire apartment benefits from underfloor heating and cooling, ensuring a pleasant indoor climate.
Ideal Location and Accessibility
The location is perfect. Situated in a quiet, green area yet only a short distance from the city. Cycle to Rivierenbuurt in 5 minutes and reach lively areas like De Pijp, Oostpoort, and Oosterpark within 10 minutes. Ideal for those who seek tranquility with the dynamic of the city. Just steps from the Amstel River, surrounded by beautiful parks and dining venues, this place offers the perfect balance between calm and urban excitement. In 5 minutes, you can hop on the metro or catch a train from Amstel station. Childcare and a primary school are also within a few minutes' walking distance.
Features:
• Built in 2020
• Expanded in 2022 and repainted in 2023
• Living area: 94 m²
• Two bedrooms
• Southwest-facing garden
• Solar panels
• Heat pump
• Move-in ready
• Centrally located
• Near metro station and train station
• Child-friendly neighborhood
• Energy label A
Features
Transfer of ownership
- Last asking price
- € 750,000 kosten koper
- Asking price per m²
- € 7,979
- Status
- Sold
- VVE (Owners Association) contribution
- € 150.00 per month
Construction
- Type apartment
- Upstairs apartment (apartment)
- Building type
- Resale property
- Year of construction
- 2020
Surface areas and volume
- Areas
- Living area
- 94 m²
- Volume in cubic meters
- 350 m³
Layout
- Number of rooms
- 3 rooms (2 bedrooms)
- Number of bath rooms
- 1 bathroom and 1 separate toilet
- Bathroom facilities
- Shower, double sink, toilet, underfloor heating, and washstand
- Number of stories
- 1 story
- Located at
- 1st floor
- Facilities
- Outdoor awning, optical fibre, elevator, and mechanical ventilation
Energy
- Energy label
- Insulation
- Energy efficient window and completely insulated
- Heating
- Heat pump
- Hot water
- Central facility
Cadastral data
- AMSTERDAM AG 1975
- Cadastral map
- Ownership situation
- Municipal ownership encumbered with long-term leaset (end date of long-term lease: 30-11-2067)
- Fees
- € 3,644.75 per year
Exterior space
- Location
- Alongside a quiet road and unobstructed view
- Garden
- Front garden
Parking
- Type of parking facilities
- Public parking
VVE (Owners Association) checklist
- Registration with KvK
- Yes
- Annual meeting
- Yes
- Periodic contribution
- Yes (€ 150.00 per month)
- Reserve fund present
- Yes
- Maintenance plan
- Yes
- Building insurance
- Yes
Photos 36
© 2001-2025 funda



































