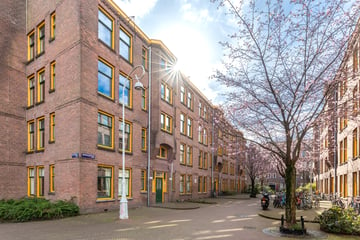
Description
Charming first floor apartment (37m2) located in the trendy Indian neighborhood with green communal courtyard and private garden and practical storage room in the attic. The apartment is located in a state monumental block designed by Architect Berlage.
Surroundings
Meanwhile very popular and popular; The Indian neighborhood in Amsterdam East has changed in recent years into a popular old city neighborhood with beautifully renovated buildings with many amenities within walking distance.
Around the corner from the Javastraat with everything from fresh vegetables to fish and trendy eateries such as Walther Woodbury, Hartje Oost and Bedford-Stuyvesant and designer jeans/shoes at Div Herenkabinet.
Some more fun places include - Studio K (arthouse cinema, theater and café), the Dappermarkt the Javaplein, Restaurant Wilde Zwijnen and of course Artis.
DEscriptION
Communal entrance on the first floor, own front door.
Entrance hall with bathroom with shower and sink. Living room located at the rear with direct access to private and communal garden.
Open simple kitchen with various connections, washer / dryer, stove and refrigerator.
At the front of the house is a spacious bedroom. Because the apartment is located on a courtyard it is nice and quiet.
FEATURES
- Ground lease has been bought off for 50 years until 31-10-2053.
- Heating by means of heat exchanger, maintenance of boilers is therefore also done collectively by VVE
- Active and financially solid owners' association with multi-year maintenance planning and professional administrator
- The contribution to this private limited liability company consists of €148,73 per month
This information has been compiled by us with the necessary care. On our part, however, no liability is accepted for any incompleteness, inaccuracy or otherwise, or the consequences thereof. All specified sizes and surfaces are indicative. Buyer has his own duty to investigate all matters that are important to him or her. The estate agent is an advisor to the seller regarding this property. We advise you to hire an expert (NVM) broker who will guide you through the purchasing process. If you have specific wishes regarding the house, we advise you to make this known to your purchasing broker in good time and to have them investigated independently. If you do not engage an expert representative, you consider yourself to be expert enough by law to be able to oversee all matters of interest. The NVM conditions apply.
Features
Transfer of ownership
- Last asking price
- € 350,000 kosten koper
- Asking price per m²
- € 9,459
- Status
- Sold
- VVE (Owners Association) contribution
- € 148.73 per month
Construction
- Type apartment
- Ground-floor apartment (apartment)
- Building type
- Resale property
- Year of construction
- 1916
Surface areas and volume
- Areas
- Living area
- 37 m²
- External storage space
- 3 m²
- Volume in cubic meters
- 116 m³
Layout
- Number of rooms
- 2 rooms (1 bedroom)
- Number of bath rooms
- 1 bathroom and 1 separate toilet
- Bathroom facilities
- Walk-in shower, toilet, and sink
- Number of stories
- 1 story
- Located at
- Ground floor
- Facilities
- Passive ventilation system and TV via cable
Energy
- Energy label
- Insulation
- Double glazing
- Heating
- District heating
- Hot water
- Electrical boiler and district heating
Storage space
- Shed / storage
- Built-in
Parking
- Type of parking facilities
- Paid parking, public parking and resident's parking permits
VVE (Owners Association) checklist
- Registration with KvK
- Yes
- Annual meeting
- Yes
- Periodic contribution
- Yes (€ 148.73 per month)
- Reserve fund present
- Yes
- Maintenance plan
- Yes
- Building insurance
- Yes
Photos 36
© 2001-2024 funda



































