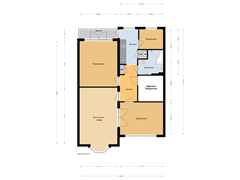Sold under reservation
Bestevâerstraat 18-31056 HN AmsterdamTrompbuurt
- 75 m²
- 3
€ 550,000 k.k.
Description
Very well laid out and very light 4 room apartment of approx. 75 m2 located in the Baarsjes with a wide balcony facing east! Well-maintained communal entrance, private entrance on the third floor, spacious hall, living room, kitchen, 3 bedrooms, bathroom and balcony. The bay window, the light, the layout and location on private land make it a very nice apartment.
Located in a beautiful building on the nicest part of the Bestevaerstraat in the trendy Baarsjes in the West district, close to the Clerqstraat. A very cozy neighborhood that is characterized by nice restaurants, such as Hannah's, Kauffman and Le French Café. Close to the Hallen with a cinema, library and food market, 5 minutes by bike from the Jordaan and within walking distance of all kinds of shops and various supermarkets (AH, Aldi and Stach around the corner).
The Rembrandtpark and Erasmuspark, various gyms in the area. Centrally located in relation to highways and public transport at the door.
ENTRANCE & HALL
Common entrance, private entrance on the third floor. Spacious hall with access to all rooms, wardrobe, CV/storage cupboard, laminate and separate toilet.
LIVING
Atmospheric living room with laminate flooring at the front with a bay window with a nice view of the street and patio doors to an adjoining room. This room can either be included in the living room or used as a spacious bedroom.
KITCHEN
The kitchen is located at the rear and is equipped with a 4-burner gas hob, extractor hood and dishwasher. Access door to the balcony and also access to a smaller room at the rear.
3 BEDROOMS & BATHROOM
Spacious bedroom at the front accessible from the hall and also adjacent to the living room. A small but nice room at the rear, accessible via the kitchen. A third pleasant and spacious bedroom also located at the rear with patio doors to the balcony.
The bathroom is well maintained and equipped with a shower, bath, sink and toilet.
BALCONY
The wide balcony at the rear faces east with morning and early afternoon sun. Access from the kitchen and bedroom, view of beautiful courtyards and the neighbours are far away!
DETAILS:
• Lots of natural light
• Wide living room
• 3 bedrooms, 2 large and 1 small
• Private land
• Double glazing
• The owner has not lived there himself, a clause to that effect will be included
DISCLAIMER
This registration has been compiled by us with the greatest possible care. However, no liability is accepted on our part for any incompleteness, inaccuracy or otherwise, or the consequences thereof. All stated dimensions and surfaces are indicative. The buyer has his own duty to investigate all matters that are important to him or her. With regard to this property, the estate agent is the advisor to the seller. We advise you to engage an expert (NVM) estate agent who will guide you through the purchasing process. If you have specific wishes regarding the property, we advise you to make these known to your purchasing agent in good time and to conduct (or have conducted) your own research. If you do not engage an expert representative, you consider yourself expert enough by law to be able to oversee all matters of importance. The seller also reserves the right not to award the property without giving reasons or to award it to someone other than the highest bidder or to cancel the sales process without giving reasons, all of which are solely at the discretion of the seller. The NVM conditions apply.
Features
Transfer of ownership
- Asking price
- € 550,000 kosten koper
- Asking price per m²
- € 7,333
- Listed since
- Status
- Sold under reservation
- Acceptance
- Available in consultation
- VVE (Owners Association) contribution
- € 60.00 per month
Construction
- Type apartment
- Upstairs apartment (apartment)
- Building type
- Resale property
- Construction period
- 1906-1930
Surface areas and volume
- Areas
- Living area
- 75 m²
- Exterior space attached to the building
- 4 m²
- Volume in cubic meters
- 229 m³
Layout
- Number of rooms
- 4 rooms (3 bedrooms)
- Number of bath rooms
- 1 bathroom
- Bathroom facilities
- Shower, bath, toilet, and sink
- Number of stories
- 1 story
- Located at
- 4th floor
- Facilities
- TV via cable
Energy
- Energy label
- Insulation
- Double glazing
- Heating
- CH boiler
- Hot water
- CH boiler
- CH boiler
- Gas-fired combination boiler from 2018, in ownership
Cadastral data
- SLOTEN L 3147
- Cadastral map
- Ownership situation
- Full ownership
Exterior space
- Location
- Alongside a quiet road and in residential district
- Balcony/roof terrace
- Balcony present
Parking
- Type of parking facilities
- Paid parking and resident's parking permits
VVE (Owners Association) checklist
- Registration with KvK
- Yes
- Annual meeting
- Yes
- Periodic contribution
- Yes (€ 60.00 per month)
- Reserve fund present
- Yes
- Maintenance plan
- No
- Building insurance
- Yes
Want to be informed about changes immediately?
Save this house as a favourite and receive an email if the price or status changes.
Popularity
0x
Viewed
0x
Saved
04/10/2024
On funda





