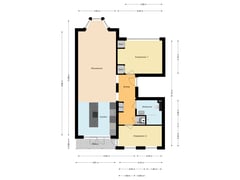Under offer
Bestevâerstraat 20-21056 HN AmsterdamTrompbuurt
- 75 m²
- 2
€ 650,000 k.k.
Description
*ENGLISH TEXT BELOW
Licht en ruim 3-kamerappartement van 75 m² op eigen grond, met twee slaapkamers en een aangenaam en zonnig balkon op het oosten. Alles in deze woning is opvallend ruim van opzet en dat in de rustige doch centraal gelegen Bestevaerstraat!
INDELING:
Gemeenschappelijke entree op de begane grond. Entree appartement op de tweede verdieping. Ruime hal met toegang tot het gehele appartement. De royale living inclusief open keuken loopt van voor tot achter in de woning. Hierdoor geniet de ruimte van fijne lichtinval. Aan de voorzijde een sfeervolle woonkamer, aan de achterzijde de luxe open keuken en openslaande deuren naar het zonnige balkon op het oosten. Centraal de luxe moderne badkamer met extra brede wastafel, inloopdouche, toilet en handdoekradiator. twee goed bemeten slaapkamers bevindt zich aan de voor- en achterzijde, met aparte was/droogruimte en vanuit de slaapkamer aan de achterzijde is er een eigen toegangsdeur naar het balkon.
LIGGING:
Het appartement ligt in het populaire stadsdeel West. De Bestevaerstraat is een rustige straat met een breed trottoir en veel groen. Om de hoek ligt de prachtige Rijpgracht, het populaire Erasmuspark waar veel wordt gewandeld, gesport of van een drankje bij Terrasmus wordt genoten. De omgeving biedt een grote diversiteit aan winkels, voorzieningen en horecagelegenheden, zoals o.a. Kaufman, Faam, Local Hero en de Spaghetteria. Via de Jan van Galenstraat is men binnen 5 minuten op de A10 en fietsend is binnen 10 minuten de Dam of het Leidseplein te bereiken. In de directe omgeving bevinden zich eveneens meerdere goede kinderdagverblijven en basisscholen, alsook een diversiteit aan speeltuinen, kinderboerderijen en zwemgelegenheden. Kortom een heerlijke buurt voor allen, met alle voorzieningen op loopafstand.
BIJZONDERHEDEN:
- Woonoppervlak 75 m²
- Gelegen op eigen grond
- Energielabel C
- Balkon op het oosten
- Rondom voorzien van dubbel glas
- VvE bijdrage € 102,02 per maand
- Levering in overleg.
Light and spacious 2-bedroom apartment of 75 m2, situated on freehold land and with two bedrooms and a comfortable and sunny east-facing balcony. The apartment has a surprisingly spacious layout and is perfectly and centrally located in the quiet Bestevaerstraat!
LAYOUT:
Communal entrance on the ground floor. Private entrance on the second floor. Good-sized hallway with access to the hole appartment. The large living and open kitchen area runs from the front to the back of the house and has windows on both sides, letting in lots of natural light. A charming living at the front adds to the comfortable atmosphere. The well-appointed open-plan kitchen at the back includes double doors to the sunny, east-facing balcony. The centrally positioned bathroom includes a walk-in shower, a king-size washbasin, a toilet, and a design radiator. The two generously sized bedroom are at the front and at the back of the house and includes a built-in closet with the white goods connections and a door to the balcony.
LOCATION:
The apartment is located in the popular Amsterdam-West district. The Bestevaerstraat is a quiet, tree-lined street with a broad pavement. Around the corner are the beautiful Rijpgracht and the Erasmuspark, which is a great spot for nice walks, exercising, or enjoying a drink at Terrasmus. The neighbourhood offers a wide range of shops, cafés and restaurants like Kaufman, Faam, Local Hero, and Spaghetteria. The nearby Jan van Galenstraat provides easy access to the A10 Ring (less than 5 minutes) and the Dam Square and Leidseplein in the city centre are a mere 10-minute bike ride. Other local facilities include several highly reputed child daycare facilities and primary schools, as well as play areas, petting zoos, and swimming pools. In short, this is a great apartment in a wonderfully diverse neighbourhood with everything you need within walking distance.
SPECIAL FEATURES:
- Floor space: 75 m²
- Situated on freehold land
- Energy label C
- East-facing balcony
- Homeowners’ Association (VvE) contribution: € 102,02 per month
- Window frames with double glazing
- Transfer date in consultation.
Features
Transfer of ownership
- Asking price
- € 650,000 kosten koper
- Asking price per m²
- € 8,667
- Listed since
- Status
- Under offer
- Acceptance
- Available in consultation
- VVE (Owners Association) contribution
- € 102.00 per month
Construction
- Type apartment
- Upstairs apartment (apartment)
- Building type
- Resale property
- Year of construction
- 1922
- Specific
- Partly furnished with carpets and curtains
- Type of roof
- Flat roof covered with asphalt roofing
Surface areas and volume
- Areas
- Living area
- 75 m²
- Exterior space attached to the building
- 4 m²
- Volume in cubic meters
- 243 m³
Layout
- Number of rooms
- 3 rooms (2 bedrooms)
- Number of bath rooms
- 1 bathroom
- Bathroom facilities
- Walk-in shower, toilet, sink, and washstand
- Number of stories
- 1 story
- Located at
- 2nd floor
- Facilities
- Optical fibre and mechanical ventilation
Energy
- Energy label
- Insulation
- Double glazing
- Heating
- CH boiler
- Hot water
- CH boiler
- CH boiler
- Gas-fired combination boiler, in ownership
Cadastral data
- SLOTEN NOORD-HOLLAND L 3182
- Cadastral map
- Ownership situation
- Full ownership
Exterior space
- Location
- Alongside a quiet road and in residential district
- Balcony/roof terrace
- Balcony present
Parking
- Type of parking facilities
- Paid parking, public parking and resident's parking permits
VVE (Owners Association) checklist
- Registration with KvK
- Yes
- Annual meeting
- Yes
- Periodic contribution
- Yes (€ 102.00 per month)
- Reserve fund present
- Yes
- Maintenance plan
- Yes
- Building insurance
- Yes
Want to be informed about changes immediately?
Save this house as a favourite and receive an email if the price or status changes.
Popularity
0x
Viewed
0x
Saved
02/10/2024
On funda







