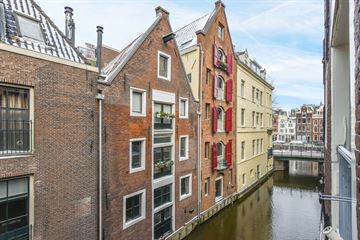
Description
This charming and tastefully renovated apartment is located in a fantastic location on the Beulingsloot, a side canal of the Singel and Herengracht in the heart of the 17th century canal belt in a National Monument!
LAYOUT
Communal entrance with marble and copper fencing and a very light and spacious staircase. The entrance to the apartment is on the second floor. Upon entering you will find a spacious hall with fitted wardrobes on the left. A study corner has been created with more fitted wardrobes. The bedroom has a built in cupboard with space for a double bed.
The hall provides access to the bathroom with a bath with a shower and a sink as well as the toilet. The property has a spacious living room with an open kitchen. The kitchen is equipped with a dishwasher, gas hob, fridge with freezer and a microwave/oven. The view of the Beulingsloot, the Singel and the Herengracht from the 4 authentic windows is fantastic. The entire house has an oak floor, luxurious finish and a beautiful beamed ceiling. There is a separate storage room in the basement.
AREA
With a length of only 50 meters, the Beulingsloot is one of the shortest canals in Amsterdam, which was dug around 1600. This canal connects the Herengracht and the Singel, making it centrally located in the historic canal belt of Amsterdam. Nevertheless, it is a very quiet street with no through traffic. Within a short walking distance are attractions such as the Koningsplein, the Flower Market, and the Munt, as well as the Rembrandtplein and the Amstel.
On the other side, the Nine Streets are easily accessible on foot, where you can find shops, boutiques, and cafes.
The Koningsplein is a hub for various tram lines, while the Central Station is only a 5-minute bike ride away, as is the Waterlooplein metro station. The S105 and S106 exits provide access to the Ring A10.
DETAILS
• 66 m2 living space
• NEN2580 measurement report available
• Monumental status
• No groundlease
• Heated via central heating
• Delivery in consultation, can be quick
• Includes furniture (possible)
• Well-maintained and spacious entrance and staircase in the building
• Healthy homeowners association managed by the 19 owners (long-term maintenance plan available)
• Homeowners association contribution €169.90 per month
STREET NAME
The Beulingstraat was constructed during the city expansion of 1585, when the defensive walls on the west side of the city were renewed. The street is visible on a map by Balthasar Florisz van Berckenrode from 1625. The Beulingsloot was then still called the Heere Dwars Burchwal, so it seems that the canal was later named after the street. All but two buildings on Beulingstraat are municipal or national monuments.
This non-binding sales information has been compiled with the greatest care by our office on the basis of the information provided to us by the seller. Therefore, we cannot provide any guarantees, nor can we in any way accept any liability for these data. We have had the NEN 2580 measurement report drawn up by an external party and therefore we cannot provide any guarantees or accept any liability for these data.
Features
Transfer of ownership
- Last asking price
- € 575,000 kosten koper
- Asking price per m²
- € 8,712
- Status
- Sold
- VVE (Owners Association) contribution
- € 196.90 per month
Construction
- Type apartment
- Mezzanine (apartment)
- Building type
- Resale property
- Year of construction
- 1800
- Specific
- Protected townscape or village view (permit needed for alterations), listed building (national monument) and monumental building
Surface areas and volume
- Areas
- Living area
- 66 m²
- External storage space
- 4 m²
- Volume in cubic meters
- 242 m³
Layout
- Number of rooms
- 2 rooms (1 bedroom)
- Number of bath rooms
- 1 bathroom
- Bathroom facilities
- Shower and bath
- Number of stories
- 1 story
- Located at
- 2nd floor
- Facilities
- Mechanical ventilation
Energy
- Energy label
- Not required
- Heating
- CH boiler
- Hot water
- CH boiler
- CH boiler
- Hr (gas-fired from 2016, in ownership)
Cadastral data
- AMSTERDAM I 10085
- Cadastral map
- Ownership situation
- Full ownership
Exterior space
- Location
- Alongside waterfront and in centre
Parking
- Type of parking facilities
- Paid parking, public parking and resident's parking permits
VVE (Owners Association) checklist
- Registration with KvK
- Yes
- Annual meeting
- Yes
- Periodic contribution
- Yes (€ 196.90 per month)
- Reserve fund present
- Yes
- Maintenance plan
- Yes
- Building insurance
- Yes
Photos 33
© 2001-2024 funda
































