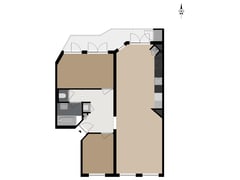Biesboschstraat 70-11078 MZ AmsterdamScheldebuurt-Midden
- 70 m²
- 2
€ 670,000 k.k.
Eye-catcherUnieke 3 kamer apartement in Rivierenbuurt
Description
Located on Biesboschstraat in Amsterdam, this beautiful 3-room apartment offers a great living experience. Biesboschstraat 70-1 is an upper-floor apartment on the first level of the building, with a living area of 70 m² and a comfortable balcony of 8 m². The property, built in 1929, has an energy label C.
Looking to live in Amsterdam? This is a great choice! Biesboschstraat 70-1 is situated in the lively Scheldebuurt neighborhood, known for its relatively young population between the ages of 25 and 44. The area is also fairly quiet in terms of population density.
The apartment is well-connected, with plenty of amenities nearby. It’s within cycling distance of central Amsterdam and close to a range of supermarkets, cafés, and quality restaurants. RAI Station, the Zuidas business district, Beatrixpark, Sarphatipark, and multiple schools and daycare centers are all within walking distance.
Logistically, the location is ideal, with nearby RAI and Amstel train stations, and the North-South metro line close by. You can easily reach the Zuidas, Schiphol Airport, or Amsterdam North. By car, the A2, A4, and A10 highways are quickly accessible, and there’s ample parking available right in front. Children can play safely on the broad sidewalk of the quiet access road at the front of the building.
Layout:
The apartment includes three rooms, two of which are bedrooms. Additionally, there is an open kitchen, a bathroom, and a separate toilet. Upon entering, there’s a spacious hallway with a utility closet for the washing machine and dryer on the left and a separate entrance to the living room and open kitchen.
The modern kitchen includes a stylish fridge for drinks and built-in appliances such as an electric cooktop, combi oven, and dishwasher. There is a large balcony of about 8 meters in length, connecting the living room and the main bedroom, with an extra storage closet on the balcony.
On the left side, you’ll find the bathroom and separate toilet.
Features
Transfer of ownership
- Asking price
- € 670,000 kosten koper
- Asking price per m²
- € 9,571
- Listed since
- Status
- Available
- Acceptance
- Available immediately
- VVE (Owners Association) contribution
- € 135.00 per month
Construction
- Type apartment
- Upstairs apartment (apartment)
- Building type
- Resale property
- Year of construction
- 1929
Surface areas and volume
- Areas
- Living area
- 70 m²
- Exterior space attached to the building
- 8 m²
- Volume in cubic meters
- 221 m³
Layout
- Number of rooms
- 3 rooms (2 bedrooms)
- Number of bath rooms
- 1 bathroom and 1 separate toilet
- Bathroom facilities
- Bath, toilet, and sink
- Number of stories
- 1 story
- Located at
- 2nd floor
- Facilities
- Flue and windmill
Energy
- Energy label
- Insulation
- Double glazing
- Heating
- CH boiler
- Hot water
- CH boiler
Exterior space
- Location
- Alongside park
- Balcony/roof terrace
- Balcony present
Parking
- Type of parking facilities
- Paid parking and resident's parking permits
VVE (Owners Association) checklist
- Registration with KvK
- Yes
- Annual meeting
- Yes
- Periodic contribution
- Yes (€ 135.00 per month)
- Reserve fund present
- Yes
- Maintenance plan
- Yes
- Building insurance
- Yes
Want to be informed about changes immediately?
Save this house as a favourite and receive an email if the price or status changes.
Popularity
5,810x
Viewed
118x
Saved
30-10-2024
On Funda







