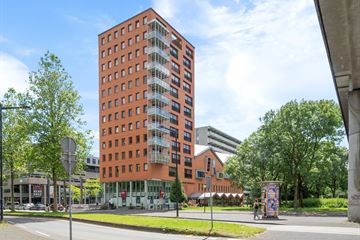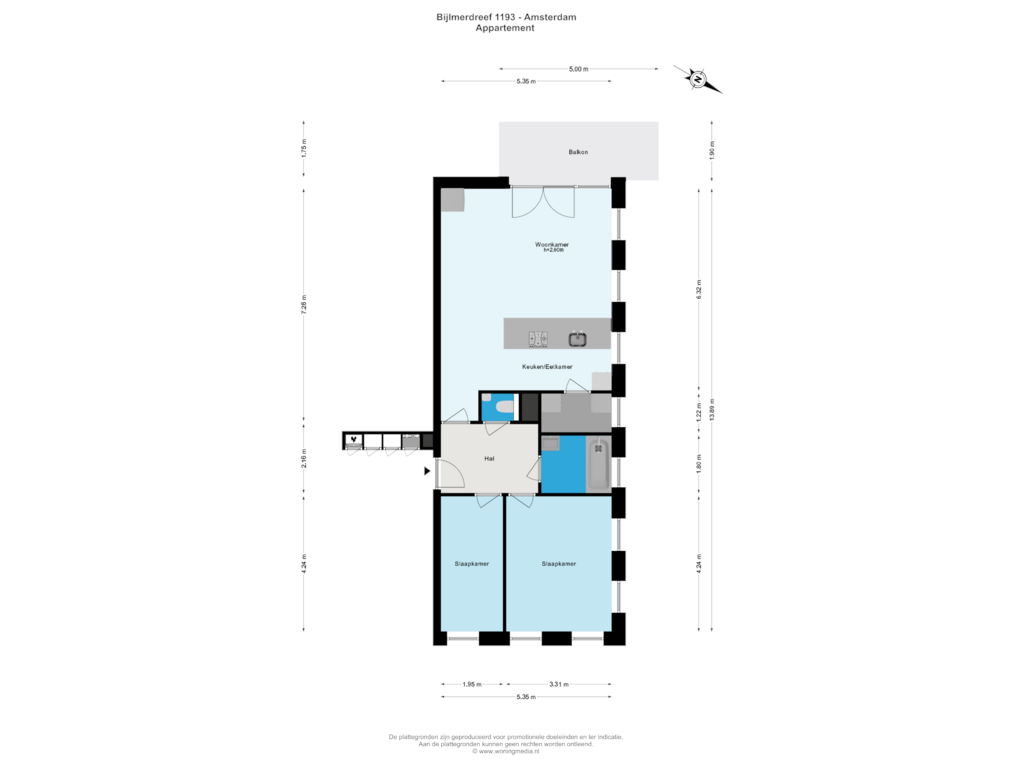
Description
Modern, Low-Maintenance Apartment in a Desirable Location with Energy Label A+ and Perpetually Paid-Off Ground Lease!
This apartment is situated on the fourth floor of the "De Kandelaar" complex, located in the newly revitalized Southeast neighborhood. The area has a lively, modern, urban, and welcoming atmosphere. Positioned on the corner of the building, the apartment benefits from an abundance of windows, making it exceptionally bright. The west-facing balcony is perfect for relaxing and enjoying the afternoon and evening sun after a busy day.
Shops, bus, metro, schools, fitness centers, and recreational facilities are just a stone’s throw away. The Ganzenpoort shopping center offers a diverse range of stores, from local shops to specialty stores, along with a Saturday market. The metro provides quick access to Amsterdam’s city center in about 15/20 minutes, while Bus 66 takes you to Amsterdam Bijlmer Arena station in 8 minutes and IJburg in 15 minutes. The apartment is also easily accessible by car via the A1, A9, A10, and A2 highways. For recreation, Bijlmerweide (just a few minutes' walk away), Diemerbos, and Gaasperplas are close by.
Layout:
Ground Floor: Main entrance with intercom, mailboxes, and a communal bike storage. The apartment can be reached by elevator or stairs.
Apartment: Entrance with video intercom system; first bedroom facing east; adjacent second bedroom facing northeast; a beautifully finished bathroom with a bathtub and shower area, and a washbasin; separate toilet with a sink; entrance to the living room; semi-open kitchen equipped with modern appliances; spacious storage room with a washing machine connection; large balcony with stunning views.
Special Features:
Heating and hot water via district heating
Underfloor heating throughout the apartment
Energy label A+
Mechanical ventilation system
Perpetually paid-off ground lease
Communal bike storage
Free parking in front of the building
Professionally managed by "Palm VVE Beheer BV"
Monthly service costs approximately €142
Delivery in consultation
Features
Transfer of ownership
- Asking price
- € 350,000 kosten koper
- Asking price per m²
- € 4,730
- Listed since
- Status
- Sold under reservation
- Acceptance
- Available in consultation
Construction
- Type apartment
- Upstairs apartment (apartment)
- Building type
- Resale property
- Year of construction
- 2007
- Type of roof
- Flat roof covered with asphalt roofing
- Quality marks
- Energie Prestatie Advies
Surface areas and volume
- Areas
- Living area
- 74 m²
- Exterior space attached to the building
- 10 m²
- Volume in cubic meters
- 252 m³
Layout
- Number of rooms
- 3 rooms (2 bedrooms)
- Number of bath rooms
- 1 bathroom and 1 separate toilet
- Bathroom facilities
- Shower, bath, and sink
- Number of stories
- 1 story
- Located at
- 4th floor
- Facilities
- Elevator, mechanical ventilation, and TV via cable
Energy
- Energy label
- Insulation
- Completely insulated
- Heating
- District heating and complete floor heating
- Hot water
- District heating
Cadastral data
- WEESPERKARSPEL L 8971
- Cadastral map
- Ownership situation
- Municipal ownership encumbered with long-term leaset
- Fees
- Bought off for eternity
Exterior space
- Location
- Alongside a quiet road, in residential district and unobstructed view
- Balcony/roof terrace
- Balcony present
Storage space
- Shed / storage
- Built-in
Parking
- Type of parking facilities
- Public parking
VVE (Owners Association) checklist
- Registration with KvK
- Yes
- Annual meeting
- Yes
- Periodic contribution
- Yes
- Reserve fund present
- Yes
- Maintenance plan
- Yes
- Building insurance
- Yes
Photos 29
Floorplans
© 2001-2025 funda





























