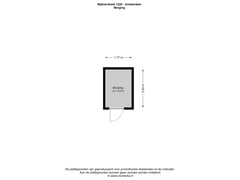Sold under reservation
Bijlmerdreef 12201103 JW AmsterdamG-buurt-West
- 80 m²
- 2
€ 325,000 k.k.
Description
This spacious 3-room apartment of approximately 80 m² with energylabel A is located on the fourth floor of a modern apartment building with a lift. There is an associated (bicycle) storage room on the ground floor.
A big plus of this apartment is its location on the top floor: wonderfully quiet and no upstairs neighbors!
Also check out our virtual tour!
Environment
The apartment is located above the Ganzenpoort shopping center, where you are fully equipped. You can do your shopping at the AH, tokos and the weekly market. You can recreate in the Bijlmerweide nature reserve or the Diemerbos, the Bijlmerpark and Gaasperdam central park. The Ganzenhoef metro station, various facilities such as (gym) schools, recreation, arterial roads and public transport are all located in the area and close to public transport (metro and bus), arterial roads and schools.
Layout:
You reach the apartment on the fourth and top floor via the closed entrance with elevator and staircase.
Upon entering the spacious hall you get direct access to the two bedrooms, the bathroom, a separate toilet with fountain and the bright living room.
The living room feels wonderfully spacious, partly thanks to the former loggia that has been added to the space. Would you prefer a separate loggia? That is easy to bring back. The open kitchen is practically furnished and equipped with various built-in appliances, including: a ceramic hob, extractor hood, dishwasher and an oven.
The adjacent, spacious indoor storage room is useful. Here you can not only store your supplies, but you will also find the connections for the washing machine and dryer.
At the front of the apartment are two well-sized bedrooms. The bathroom is simple but spacious, with a shower and sink, and offers plenty of options to arrange it as desired.
The house currently has a bare floor, which gives you the freedom to install it entirely according to your own taste.
Details:
- Living area 80m2 (according to 2580 Nen measurement)
- House has district heating;
- Energy label A;
- Double glazing;
- Own storage room;
- Intercom system;
- Leasehold bought off until April 30, 2050; Application has been made under favorable conditions;
- Contribution VVE home VVE € 217,- p.m.;
- Near shops and public transport;
- Delivery in consultation.
Have we also aroused your interest?
Then we would like to invite you to take a look at this home from the inside.
Features
Transfer of ownership
- Asking price
- € 325,000 kosten koper
- Asking price per m²
- € 4,062
- Service charges
- € 217 per month
- Listed since
- Status
- Sold under reservation
- Acceptance
- Available in consultation
- VVE (Owners Association) contribution
- € 217.00 per month
Construction
- Type apartment
- Apartment with shared street entrance (apartment)
- Building type
- Resale property
- Year of construction
- 2001
- Type of roof
- Flat roof covered with asphalt roofing
Surface areas and volume
- Areas
- Living area
- 80 m²
- External storage space
- 5 m²
- Volume in cubic meters
- 240 m³
Layout
- Number of rooms
- 3 rooms (2 bedrooms)
- Number of bath rooms
- 1 bathroom and 1 separate toilet
- Bathroom facilities
- Shower and sink
- Number of stories
- 1 story
- Located at
- 4th floor
- Facilities
- Elevator, mechanical ventilation, and TV via cable
Energy
- Energy label
- Insulation
- Roof insulation, double glazing, insulated walls, floor insulation and completely insulated
- Heating
- District heating
- Hot water
- District heating
Cadastral data
- WEESPERKARSPEL L 6753
- Cadastral map
- Ownership situation
- Municipal ownership encumbered with long-term leaset
- Fees
- Paid until 30-04-2050
Exterior space
- Location
- In centre, in residential district and unobstructed view
Storage space
- Shed / storage
- Storage box
- Facilities
- Electricity
Parking
- Type of parking facilities
- Resident's parking permits
VVE (Owners Association) checklist
- Registration with KvK
- Yes
- Annual meeting
- Yes
- Periodic contribution
- No
- Reserve fund present
- Yes
- Maintenance plan
- Yes
- Building insurance
- Yes
Want to be informed about changes immediately?
Save this house as a favourite and receive an email if the price or status changes.
Popularity
5,025x
Viewed
79x
Saved
2-1-2025
On Funda







