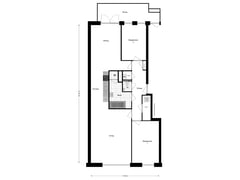Under offer
Bilderdijkkade 52-H1053 VN AmsterdamBellamybuurt-Zuid
- 101 m²
- 2
€ 950,000 k.k.
Description
Spacious New-Build Apartment of 101m2 on the Third Floor with Elevator, Large Storage Room, and Parking Space in a Prime Location in Amsterdam Oud-West.
This comfortable home features large windows at both the front and back, a frontage of approximately 7.50 meters, and a west-facing balcony of about 11m2. Energy label A.
LOCATION
Superbly located by the water, close to De Hallen and numerous popular spots such as De Clerqstraat, and within walking distance of the Jordaan. A sought-after location on the border of the Da Costa and Bellamy neighborhoods. The vibrant area offers a variety of shops, cafes, and cozy restaurants. There is also a cinema, a library, and several specialty stores and supermarkets (Marqt, AH, Dirk). The Jordaan and the Ten Katemarkt are just a 5-minute walk away, and Vondelpark is only 10 minutes away. Public transport is nearby, providing direct connections to Central Station and Schiphol Airport. The apartment is within a stone's throw of all amenities, yet situated in a peaceful, attractive spot.
LAYOUT
Access to the apartment on the third floor is via the well-maintained entrance on the ground floor and the elevator or stairs. The hallway, with a sleek wardrobe, provides access to all rooms. The living room at the front features large windows with views of the canal and floor-to-ceiling glass. The modern kitchen is located between the living room and the spacious dining room at the back of the house. French doors open to the delightful, extra-deep balcony (approximately 1.85 x 6 meters) at the rear. The master bedroom is at the front of the building, while the second bedroom is located at the back of the apartment. Centrally situated in the apartment are the bathroom (with bathtub, sink, and spacious walk-in shower), the guest toilet, and the large storage room with connections for a washing machine and dryer. The apartment is fitted with a beautiful oak floor and underfloor heating.
PARKING GARAGE & STORAGE ROOM
Private parking space and large storage room in the basement.
SPECIAL FEATURES:
- The apartment is in good condition.
- New-build from 2015 with Energy label A. Underfloor heating throughout the apartment.
- Beautiful view over the canal.
- Large west-facing balcony.
- Spacious separate storage room in the basement.
- Located on leasehold land
- Listing price for the apartment is € 950.000,- buyers costs
- Listing price for the parking place is € 75.000,- buyers costs
Features
Transfer of ownership
- Asking price
- € 950,000 kosten koper
- Asking price per m²
- € 9,406
- Service charges
- € 187 per month
- Listed since
- Status
- Under offer
- Acceptance
- Available in consultation
Construction
- Type apartment
- Upstairs apartment (apartment)
- Building type
- Resale property
- Year of construction
- 2015
- Accessibility
- Accessible for people with a disability and accessible for the elderly
- Type of roof
- Gable roof
- Quality marks
- Energie Prestatie Advies
Surface areas and volume
- Areas
- Living area
- 101 m²
- Exterior space attached to the building
- 11 m²
- External storage space
- 9 m²
- Volume in cubic meters
- 275 m³
Layout
- Number of rooms
- 4 rooms (2 bedrooms)
- Number of bath rooms
- 1 bathroom and 1 separate toilet
- Bathroom facilities
- Shower, bath, sink, and washstand
- Number of stories
- 1 story
- Located at
- 4th floor
- Facilities
- Elevator, mechanical ventilation, passive ventilation system, and TV via cable
Energy
- Energy label
- Insulation
- Completely insulated
- Heating
- CH boiler and complete floor heating
- Hot water
- CH boiler
- CH boiler
- Intergas (gas-fired combination boiler from 2015, in ownership)
Cadastral data
- AMSTERDAM Q 9074
- Cadastral map
- Ownership situation
- Municipal long-term lease (end date of long-term lease: 31-03-2063)
- Fees
- € 2,398.00 per year
- AMSTERDAM Q 9074
- Cadastral map
- Ownership situation
- Municipal long-term lease (end date of long-term lease: 31-03-2063)
- AMSTERDAM Q 9074
- Cadastral map
- Ownership situation
- Municipal long-term lease (end date of long-term lease: 31-03-2063)
- Fees
- € 136.02 per year
Exterior space
- Location
- Alongside a quiet road, along waterway, alongside waterfront, in residential district and unobstructed view
- Balcony/roof terrace
- Balcony present
Storage space
- Shed / storage
- Storage box
- Facilities
- Electricity
Garage
- Type of garage
- Underground parking and parking place
Parking
- Type of parking facilities
- Parking garage
VVE (Owners Association) checklist
- Registration with KvK
- Yes
- Annual meeting
- Yes
- Periodic contribution
- Yes
- Reserve fund present
- Yes
- Maintenance plan
- Yes
- Building insurance
- Yes
Want to be informed about changes immediately?
Save this house as a favourite and receive an email if the price or status changes.
Popularity
0x
Viewed
0x
Saved
05/11/2024
On funda






