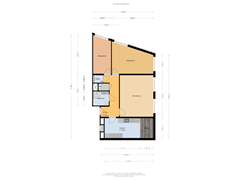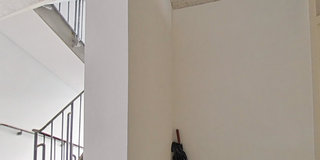Under offer
Bilderdijkstraat 58-E1053 KV AmsterdamDa Costabuurt-Noord
- 78 m²
- 2
€ 599,000 k.k.
Eye-catcherModern appartement in Oud-West met een gemeenschappelijke daktuin!
Description
Modern and comfortable apartment in the heart of Oud-West with a communal roof garden! This beautiful apartment offers everything you need for comfortable living, right around the corner from the bustling center.
LOCATION
The location is ideal: centrally located in trendy Oud-West, a stone's throw from the center. Here you will find an extensive range of trendy restaurants, cozy cafés, various shops and of course the famous Food Halls. For a green environment, you can visit the adjacent Bilderdijkpark or take a walk to the Vondelpark. You can easily do your daily shopping at the Albert Heijn directly across the street, at Marqt, Dirk and the daily Ten Katemarkt. And all within walking distance!
ACCESSIBILITY
The stops of trams 3, 12, 13 and 14 are right in front of the door and offer you connections throughout the city, including a direct route to the central station.
CLASSIFICATION
Ground floor:
Closed entrance with stairwell.
Floor:
Through the central hall you reach the front door of the apartment, which provides access to the house. Upon entering the spacious hall you have access to all rooms. The living room is light and spacious.
The closed kitchen is equipped with various built-in appliances, including a fridge-freezer, oven, 4-burner gas stove with extractor hood and a dishwasher. You have access to the balcony through the kitchen. The balcony faces west, perfect for sunny afternoons. The hall also provides access to two comfortable and spacious bedrooms and a modern bathroom. The bathroom has a shower, sink and washbasin furniture and a connection for the washing machine. There is a separate toilet and a separate central heating system. room.
You can also reach your own storage room via the ground floor or the side entrance in Ter Haarstraat.
OWNERS ASSOCIATION
The Owners' Association is active, management is carried out professionally, meetings are held annually and there is a multi-year maintenance plan in place. The service costs are €144 per month.
OWNERSHIP SITUATION
This concerns a continuous leasehold right, owned by the municipality of Amsterdam. The General Provisions 2000 and 2016 apply. The leasehold has been bought off until January 16, 2044.
SPECIAL FEATURES
• Year of construction: 1993
• Energy label: C
• Heating and hot water through central heating. boiler
• VvE contribution € 144 per month
• Communal roof garden/terrace
• Own storage room on the ground floor
• Notary: buyer's choice, provided purchase deed in accordance with Model Ring at notary in Greater Amsterdam
• There is only an agreement if both the private buyer and seller have signed a written purchase agreement
• Seller reserves the right to award
Delivery: in consultation.
Caveat
The Measurement Instruction is based on NEN2580. The Measuring Instruction is intended to apply a more unambiguous method of measuring to provide an indication of the usable surface. The Measurement Instruction does not completely exclude differences in measurement results, for example due to differences in interpretation, rounding off or limitations in carrying out the measurement.
All sales information has been compiled with the necessary care. We accept no liability for incorrectly obtained (oral) information, incompleteness or otherwise, or the consequences thereof and expressly remind the buyer of his legal obligation to investigate.
Interested in this house?
Immediately engage your own NVM purchasing agent.
Your NVM purchasing agent will represent your interests and save you time, money and worries.
Addresses of fellow NVM purchasing agents can be found on Funda.
Features
Transfer of ownership
- Asking price
- € 599,000 kosten koper
- Asking price per m²
- € 7,679
- Original asking price
- € 625,000 kosten koper
- Listed since
- Status
- Under offer
- Acceptance
- Available in consultation
- VVE (Owners Association) contribution
- € 144.00 per month
Construction
- Type apartment
- Mezzanine (apartment)
- Building type
- Resale property
- Year of construction
- 1993
- Type of roof
- Flat roof covered with asphalt roofing
Surface areas and volume
- Areas
- Living area
- 78 m²
- Exterior space attached to the building
- 4 m²
- External storage space
- 4 m²
- Volume in cubic meters
- 258 m³
Layout
- Number of rooms
- 3 rooms (2 bedrooms)
- Number of bath rooms
- 1 bathroom
- Bathroom facilities
- Shower, sink, and washstand
- Number of stories
- 1 story
- Located at
- 2nd floor
- Facilities
- Rolldown shutters
Energy
- Energy label
- Insulation
- Roof insulation, double glazing and insulated walls
- Heating
- CH boiler
- Hot water
- CH boiler
- CH boiler
- Gas-fired combination boiler from 2014, in ownership
Cadastral data
- AMSTERDAM Q 7618
- Cadastral map
- Ownership situation
- Ownership encumbered with long-term leaset
- Fees
- Paid until 16-01-2044
Exterior space
- Location
- Alongside busy road and in centre
- Garden
- Deck
- Deck
- 60 m² (10.00 metre deep and 6.00 metre wide)
- Garden location
- Located at the west
- Balcony/roof terrace
- Balcony present
Storage space
- Shed / storage
- Storage box
Parking
- Type of parking facilities
- Paid parking and resident's parking permits
VVE (Owners Association) checklist
- Registration with KvK
- Yes
- Annual meeting
- Yes
- Periodic contribution
- Yes (€ 144.00 per month)
- Reserve fund present
- Yes
- Maintenance plan
- Yes
- Building insurance
- Yes
Want to be informed about changes immediately?
Save this house as a favourite and receive an email if the price or status changes.
Popularity
0x
Viewed
0x
Saved
27/09/2024
On funda







