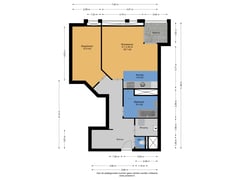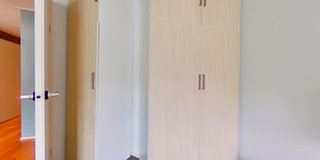Under offer
Bilderdijkstraat 79-A1053 KM AmsterdamDa Costabuurt-Noord
- 71 m²
- 1
€ 475,000 k.k.
Description
This stylishly converted loft apartment (71 m²) is a dream for the pampered city dweller because of the passenger lift, the quiet location (on private land!) at the rear and the large licensed private roof terrace.
The elevator will take you to the top floor in a matter of seconds. Incoming you walk actually, directly through the wide hallway to the bright living room. Due to the high ceilings, the skylight and the gigantic windows, this loft is bathed in pleasant morning light. The layout of this Apartment is very spacious and well-organized with place not only for a large dining table but also room for a large sofa. So whether you're sitting with a plate of pasta on your lap are you binging House-of-the-Dragon or would you rather cook extensively for your besties, it's all possible here. The open kitchen ensures that you can continue to chat with your friends while you stir-fry the veggies to a crisp. There is a variety of built-in appliances from various A-brands including a large refrigerator at handy eye level (Miele) with two large freezer drawers, a microwave (Pelgrim) for defrosting, a 4 burner gas hob (Bosch) for stir-frying with recirculation hood ( (Siemens) to purify the air and a combi oven (AEG) for delicious casserole dishes. And of course there is also a dishwasher (Bosch) for your convenience after the meal. There is more than enough work space on the kitchen worktop to vegetables and there are even shelves for your cookbooks!
The open staircase leads to your own private roof terrace. This spacious outdoor space is equipped with approval of the VVE and with the permission of the Municipality. In fact, it's Equipped with an outdoor socket to play music via your
bluetooth speaker, for example. And there is a water tap for your roof terrace plants. And the lighting in the terrace floor creates a cosy atmosphere even late in the evening. It's really pleasant here not only in summer but also in autumn and spring because you're fine out of the wind due to housing of the elevator motor. The view is truly 360 degrees phenomenal, culminating in the Westertoren on the Prinsengracht.
Back downstairs, the bedroom with a private balcony is wonderfully quiet. The toilet with suspended closet and fountain is kept separate from the bathroom. Just like the washer/dryer set-up for which there are connections in the laundry room with extra space for vacuum cleaner, drying rack and ironing pad. The bathroom (2024) is a dream with its large Nairobi beige tiles and flagstones. A quick shower in the shower cubicle in the morning and relax in the bathtub in the evening. Then dry with a warm towel from the towel radiator. The washbasin unit houses drawers for facial care products and above them a mirror, with a row of light bulbs all around, for even application of make-up. There is even daylight in the bathroom through the skylight. The walk-in closet is gigantic and gigantic and could even be made suitable (with a skylight) as a second bedroom. Finally, in the basement there is an additional storage room for suitcases, road bike, winter sports and water sports equipment.
Summarized:
- Spacious and very bright upstairs apartment without noisy upstairs neighbors
- Accessible via passenger lift so no climbing stairs
- Large licensed private roof terrace with sun all day
- Located on 'private land', so no annually recurring high ground rent costs
- Energy label B, so relatively low energy costs
- Wonderfully quiet location at the rear of the complex without disturbing city noises
- Sturdy oak parquet floor over the entire floor
- Separate toilet from the bathroom
- Bathroom with bathtub and shower cubicle (2024 newly tiled)
- Spacious bedroom with walk-in wardrobe (possibly second bedroom)
- Large loggia to be able to sit outside all seasons
- Neat modern kitchen with various built-in appliances
- Well-functioning, professionally managed, VVE with pleasant fellow residents
- Around the corner at the Bilderdijkpark for a moment of reflection or to let the dog for a while run
- Around the corner from Entertainment Centre/ Pathé cinema/Foodcourt "De Hallen"
- Around the corner from AH and Dirk van den Broek supermarket and various small shops
- 10 minutes by car from the slip road to the A10 ring road
- 10 minutes by bike from metro and NS Station Lelylaan
Owners' Association:
Name: VVE Bilderdijkstraat 77 – 81 in Amsterdam
Ownership share: 30/181st share
Vote share: one out of thirty-six votes
MJOP: running until 31/12/2047 and the VVE has ordered it to be updated
Monthly contribution: 2024 € 214.63 and 2025 € 233.15
Balance reserves: € 135,346
HHR: adopted on 23 June 2005; e.g. stipulation: hard floors must have a minimum insulation index of ISO 10 dB
Details:
- Shops in the plinth are responsible for their own external maintenance
- business space ground floor, first and second floor
- 18 apartments spread over the third and fourth floor
- 19 storage rooms in the basement
NB: Located on the pleasantly busy shopping street of Oud West, but on the quiet rear, this house offers an oasis of peace in the hustle and bustle of the capital.
Features
Transfer of ownership
- Asking price
- € 475,000 kosten koper
- Asking price per m²
- € 6,690
- Service charges
- € 215 per month
- Listed since
- Status
- Under offer
- Acceptance
- Available immediately
- VVE (Owners Association) contribution
- € 233.15 per month
Construction
- Type apartment
- Upstairs apartment (apartment)
- Building type
- Resale property
- Year of construction
- 1901
- Type of roof
- Flat roof covered with asphalt roofing
Surface areas and volume
- Areas
- Living area
- 71 m²
- Exterior space attached to the building
- 4 m²
- External storage space
- 5 m²
- Volume in cubic meters
- 173 m³
Layout
- Number of rooms
- 2 rooms (1 bedroom)
- Number of bath rooms
- 1 bathroom and 1 separate toilet
- Bathroom facilities
- Shower, bath, and washstand
- Number of stories
- 1 story
- Located at
- 1st floor
- Facilities
- Elevator
Energy
- Energy label
- Insulation
- Completely insulated
- Heating
- CH boiler
- Hot water
- CH boiler
- CH boiler
- Remeha Tzerra 28C (gas-fired combination boiler from 2018, in ownership)
Cadastral data
- AMSTERDAM Q 6793
- Cadastral map
- Ownership situation
- Full ownership
Storage space
- Shed / storage
- Built-in
Parking
- Type of parking facilities
- Paid parking and resident's parking permits
VVE (Owners Association) checklist
- Registration with KvK
- Yes
- Annual meeting
- Yes
- Periodic contribution
- Yes (€ 233.15 per month)
- Reserve fund present
- Yes
- Maintenance plan
- Yes
- Building insurance
- Yes
Want to be informed about changes immediately?
Save this house as a favourite and receive an email if the price or status changes.
Popularity
0x
Viewed
0x
Saved
28/11/2024
On funda







