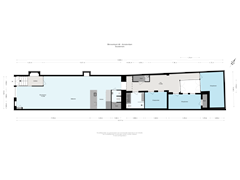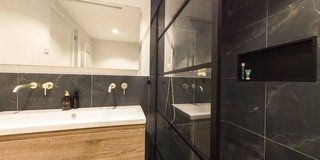Binnenkant 46-A1011 BP AmsterdamScheepvaarthuisbuurt
- 168 m²
- 3
€ 1,250,000 k.k.
Eye-catcherBenedenwoning van 168m² gelijkvloers, in hartje centrum!
Description
Beautiful apartment on PRIVATE LAND on the wonderfully quiet Binnenkant, with a view of the most beautiful canal in the heart of Amsterdam!
The house with a living area of around 168m², 3 bedrooms, modern kitchen and bathroom, is located less than a 5-minute walk from the Central Station and is located on the ground floor of this truly beautiful, monumental canal house.
Due to the almost thirty-meter long view towards the patio as the heart of the house, the house feels particularly spacious. Once inside, the modern apartment has an oak floor without thresholds over the entire floor, which is equipped with underfloor heating. The renovation was done in 2021, a new kitchen and bathroom were installed in 2022. The foundation was renewed in 2004.
Layout
At the front of the house is the living room with open kitchen and cooking island. The kitchen is fully equipped with branded (built-in) appliances, such as an induction hob with internal extraction from Bora, a Quooker and an American fridge from SMEG.
The living room is approximately 12 metres deep and has atmospheric details such as a ceiling with beam structure and an oak floor with high skirting board. The modern bathroom is luxuriously finished and has a bath, walk-in shower, toilet and a wide washbasin with double taps.
At the rear of the house is the spacious master bedroom with doors towards the eye catcher: the patio. The second bedroom also borders this terrace. The third (bed)room can serve well as a study. There is plenty of storage space. A separate storage cupboard in the hallway keeps the washing machine and dryer out of sight. There is also a separate toilet and a urinal with an adjacent handy storage cupboard.
Location
De Binnenkant is located on an island in one of the oldest parts of the city. Here you can enjoy the canal in style. From the bench in front of the door there is a view of the Montelbaanstoren and the 18th century canal houses on the Oude Waal; the best place in the city on a sunny afternoon. De Binnenkant is a quiet street and has mostly only destination traffic.
If you choose to seek out the vibrantness of the city, you can do so in no time. Practical facilities such as (takeaway) restaurants, cafés, supermarkets and retail are within walking distance around the Nieuwmarkt or near Waterlooplein. The arterial roads are remarkably close in relation to the central location of the house. For example, the A10 can be reached by car within 7 minutes. Public transport is easily accessible - a 5-minute walk from Amsterdam Central Station. There is also the possibility to moor your own boat a short distance away from the house. There is parking in front of the door (paid parking, one permit possible) and because of the one-way traffic there are certainly places to be found.
Special features
- Living area: 168 m²;
- Outdoor space of 6m²;
- Located on private land;
- National monument;
- Underfloor heating;
- Renovated in 2021;
- Kitchen and bathroom renewed in 2022;
- Foundation renewed in 2004;
- HR++ glazing throughout the house;
- VvE is in the process of being established, professional manager is VvE Gemak;
- Non-self-occupation clause applies;
- Old age clause applies;
- Delivery in consultation.
This information has been compiled by us with due care. However, no liability is accepted on our part for any incompleteness, inaccuracy or otherwise, or the consequences thereof. All stated dimensions and surfaces are indicative. The buyer has his own duty to investigate all matters that are important to him or her. With regard to this property, Brummel en Beuk Makelaars is the advisor to the seller. We advise you to engage an expert (NVM) broker who will guide you through the purchasing process. If you have specific wishes regarding the property, we advise you to make these known to your purchasing agent in good time and to conduct (or have conducted) your own research. If you do not engage an expert representative, you consider yourself to be an expert enough by law to be able to oversee all matters of importance.
Measurement clause: The Property Sold has been measured in accordance with the industry-wide measurement instruction (based on the standards as laid down in NEN 2580). The Measurement Instruction is intended to apply a more uniform method of measuring to provide an indication of the usable surface area. The Measurement Instruction does not completely rule out differences in measurement results due to, for example, differences in interpretation, rounding off and limitations when carrying out a measurement. The property has been measured by a reliable professional company. The buyer indemnifies the selling agent and the seller against any deviations in the stated measurements. The buyer declares that he has been given the opportunity to measure (or have measured) the Property Sold himself in accordance with the industry-wide measurement instruction.
Features
Transfer of ownership
- Asking price
- € 1,250,000 kosten koper
- Asking price per m²
- € 7,440
- Listed since
- Status
- Available
- Acceptance
- Available in consultation
- VVE (Owners Association) contribution
- € 250.00 per month
Construction
- Type apartment
- Ground-floor apartment (apartment)
- Building type
- Resale property
- Year of construction
- 1748
- Specific
- Protected townscape or village view (permit needed for alterations), partly furnished with carpets and curtains, listed building (national monument) and monumental building
- Type of roof
- Flat roof covered with asphalt roofing
Surface areas and volume
- Areas
- Living area
- 168 m²
- Exterior space attached to the building
- 6 m²
- Volume in cubic meters
- 653 m³
Layout
- Number of rooms
- 4 rooms (3 bedrooms)
- Number of bath rooms
- 1 bathroom and 1 separate toilet
- Bathroom facilities
- Double sink, walk-in shower, bath, and toilet
- Number of stories
- 1 story
- Located at
- Ground floor
- Facilities
- Mechanical ventilation and TV via cable
Energy
- Energy label
- Not required
- Insulation
- Roof insulation, energy efficient window and floor insulation
- Heating
- CH boiler and complete floor heating
- Hot water
- CH boiler
- CH boiler
- Remeha Calenta (gas-fired, in ownership)
Cadastral data
- AMSTERDAM G 8598
- Cadastral map
- Ownership situation
- Full ownership
Exterior space
- Location
- Alongside a quiet road, along waterway, alongside waterfront and in centre
- Garden
- Patio/atrium
Parking
- Type of parking facilities
- Paid parking, public parking and resident's parking permits
VVE (Owners Association) checklist
- Registration with KvK
- Yes
- Annual meeting
- Yes
- Periodic contribution
- Yes (€ 250.00 per month)
- Reserve fund present
- Yes
- Maintenance plan
- Yes
- Building insurance
- Yes
Want to be informed about changes immediately?
Save this house as a favourite and receive an email if the price or status changes.
Popularity
0x
Viewed
0x
Saved
08/11/2024
On funda







