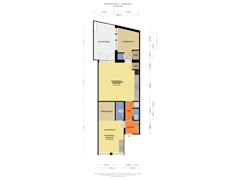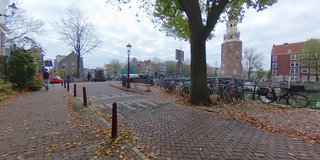Description
Binnenkant 49A-1011 BR Amsterdam, Scheepvaarthuisbuurt
63 m2 living space
2 sleeping rooms / 1 sleeping room and an office
12 m2 patio
Asking price € 525.000 k.k.
Description
The Best of Both Worlds for Culture Lovers
Living peacefully on an isle at the broadest canal of Amsterdam and having Central Station, the National Opera House and the Music Center within walking distance.
Binnenkant 49A was originally built on Waalse Eiland (Waalse Isle) in the 17th century. The house was renovated in 1885 by architect Henry Moen. He made a new façade with a gable in Chalet style and renovated the interior.
Only the thick wooden beams in the basement remained original. This is the special feature of this apartment.
In 2005 Binnenkant 49 became a Municipal Monument.
In 2010 the canal belt in Amsterdam became an Unesco World Heritage site.
2020-2023 renovation by architect Mathilde Fischer. She did foundation repair with concrete pillars of 22 meters long. A new construction floor of reinforced concrete was placed on top of these piles. The moment this floor was attached in the old brick walls, the weight of the house was supported by the new piles and safe again.
Besides she brought back the details in the façade like architect Moen had designed.
Sitting on the terrace in front of Binnenkant 49A you have a spectacular view of the Montelbaanstoren (Montelbaans tower), which was built in 1516 as a defense tower. This tower dominates the life in the neighborhood because its bells chime every half an hour. The Duke of Alva (Alba) wanted to build originally a castle near this tower with the name Monte Albano. Therefore the tower was then called "Monte-Albaens-tooren", which popularly corrupted into Montelbaanstoren. The tower is nicknamed Malle Jaap (Silly Jaap), because the bells of the tower once started to play spontaneously at irregular times.
The Montelbaans tower is a Landmark and has inspired many artists:
“Montelbaanstoren,” painting by Abraham Storck, 1682.
“Montelbaanstoren,” intaglio printing by Fokke Simon, 1760.
“Vue de la tour Montalban,” painting by Claude Monet, 1874.
“Delirious Amsterdam,” painting by Peter Klashorst, 2018.
“The Cracks,” Light installation by Karolina Howorka. A’dam Light Festival, 2019.
Floorplan
There is a multifunctional floor plan suitable for:
- Living Apart Together, as in the current situation.
- Family, with two bedrooms, a living room and a patio as a safe play area for the children.
- Working from home with an office on the canal side, living-dining room and sleeping room at the rear facade, overlooking the patio.
If you remove wall one (two days work) the living room and office or sleeping room, can become one large space with one bedroom and a walk-in shower on the patio.
You can see these different options in the floor plans.
Location and Accessibility
Binnenkant 49 is a Top location, an oasis of tranquility in the middle of Amsterdam.
Culture lovers and artists have lived or live on this canal. It is a hidden treasure.
Architect Aldo van Eyck, who built the design classic Amsterdam Orphanage in 1966, lived there too.
Everything a city center can offer, museums, music halls, galleries, restaurants, café’s, shops and markets, is present within reach.
The A10 can be reached by car within 7 minutes.
Public transport is a 5-minute walk from Amsterdam Central Station or from the Metro stop Nieuwmarkt.
You can moor your own boat in front of the house, in the Binnenkant.
Or you can ride one of the estimated 881.000 bicycles in Amsterdam.
Parking
Parking is available in front of the door (paid parking, one permit possible) and because of the one-way destination traffic, there are certainly parking places to be found.
General Information
- Total living space: 63 m2
- Office/sleeping room: 20 m2
- Living room: 27 m2
- Sleeping room 12 m2
- Patio: 12 m2
- Own land
- Municipal Monument
- Foundation repair 2021
- Energy Label C
- Electricity €250 per month
- Power current (gas has been removed)
- Electric central heating boiler with radiators
- Electric boiler for the shower and kitchen (80 litres)
- Induction cooking
- Washing machine and dryer connection
- Homeowners Association is active (VvE)
- Multi-year Maintenance plan is present (MJOP)
- Empty after December 1, 2024.
DISCLAIMER
This information was composed by us with due care. However, we can accept no liability whatsoever for any inaccuracies, incomplete information or otherwise, nor for any loss or inconvenience that this may cause. All specified sizes and dimensions are indicative. Purchaser has his/her own obligation to investigate all matters which are important to him or her. Pertaining to this house, the broker-consultant is of the vendor. We advise you to make use of an expert (NVM) broker to guide you for the purchase process. If you have specific wishes regarding the house, then we recommend you to communicate these in a timely manner to your purchasing broker and to do an independent examination of these things. If you do not make use of an expert representative, then the law considers you enough of an expert to be able to have a good grasp of all matters which are of importance. The NVM conditions apply.
NEN CLAUSE
The usable surface area is calculated in accordance with the NEN 2580 standard determined by the industry. The surface area may therefore deviate from similar buildings and/or old references. This is mainly due to this (new) calculation method. The purchaser states to be sufficiently informed about the aforementioned standard. The vendor and the broker of the vendor do their very best to calculate the correct surface area and content on the basis of own measurements and to support this as much as possible by posting maps with dimensions. However, if the dimensions happen not to have been (completely) determined in accordance with the standard, then this is accepted by the purchaser. The purchaser has been sufficiently given the opportunity to check the dimensions. Differences in the indicated measurement and size do not provide any right to the parties, also do not the adjust the purchase price. The vendor and the broker of the vendor do not accept any liability in this matter.
MUNICIPAL REGULATION, OWNER-OCCUPATION CLAUSE
The new Purchase Protection Act has become effective as of 01-01-2022, meaning that municipalities are entitled to impose an owner-occupation clause as an integral part of the purchase agreement. For more information, we kindly refer you to the website of the respective municipality.
Features
Transfer of ownership
- Asking price
- € 525,000 kosten koper
- Asking price per m²
- € 8,333
- Listed since
- Status
- Available
- Acceptance
- Available in consultation
- VVE (Owners Association) contribution
- € 0.00 per month
Construction
- Type apartment
- Ground-floor apartment (apartment)
- Building type
- Resale property
- Year of construction
- 1885
- Specific
- Double occupancy possible and listed building (national monument)
Surface areas and volume
- Areas
- Living area
- 63 m²
- Exterior space attached to the building
- 12 m²
- Volume in cubic meters
- 235 m³
Layout
- Number of rooms
- 3 rooms (2 bedrooms)
- Number of bath rooms
- 1 bathroom and 1 separate toilet
- Bathroom facilities
- Shower, toilet, and washstand
- Number of stories
- 1 story
- Located at
- Ground floor
- Facilities
- Mechanical ventilation
Energy
- Energy label
- Insulation
- Double glazing
- Heating
- CH boiler
- Hot water
- CH boiler
- CH boiler
- Electrical combination boiler
Cadastral data
- AMSTERDAM G 9673
- Cadastral map
- Ownership situation
- Full ownership
Exterior space
- Location
- Along waterway and in centre
- Garden
- Patio/atrium
- Patio/atrium
- 12 m² (4.45 metre deep and 2.70 metre wide)
- Garden location
- Located at the northeast
Parking
- Type of parking facilities
- Paid parking and resident's parking permits
VVE (Owners Association) checklist
- Registration with KvK
- Yes
- Annual meeting
- No
- Periodic contribution
- No
- Reserve fund present
- No
- Maintenance plan
- No
- Building insurance
- Yes
Want to be informed about changes immediately?
Save this house as a favourite and receive an email if the price or status changes.
Popularity
0x
Viewed
0x
Saved
08/11/2024
On funda







