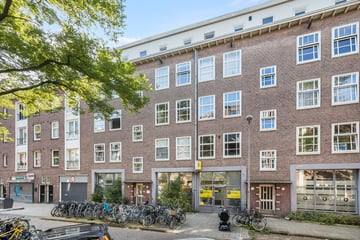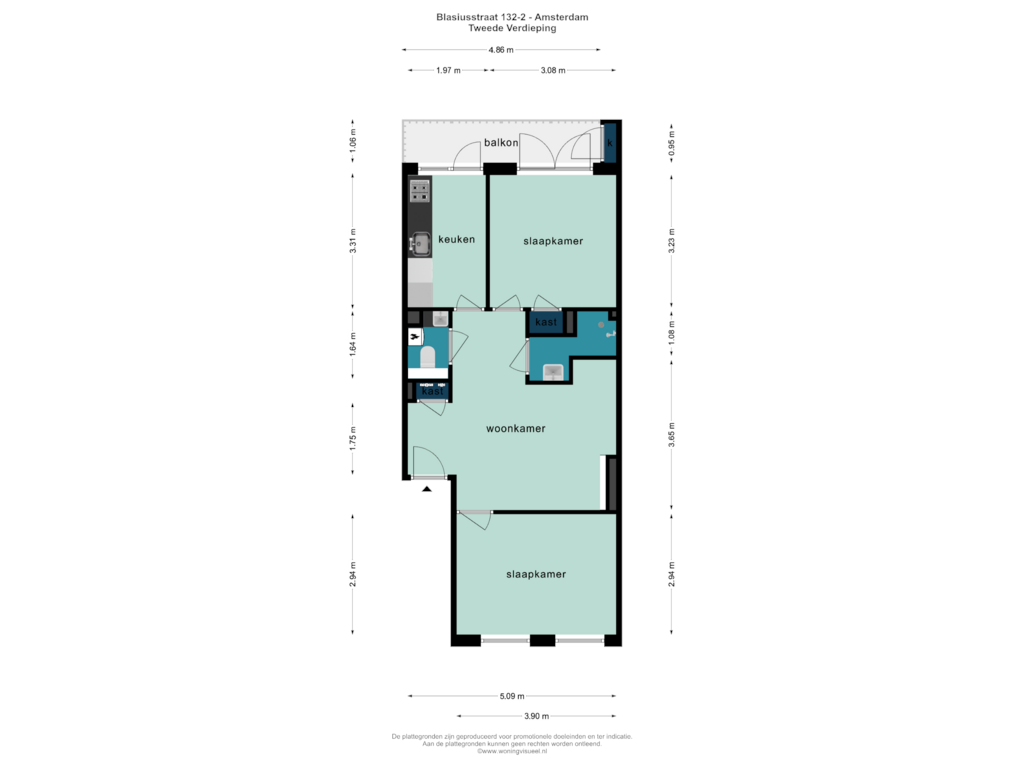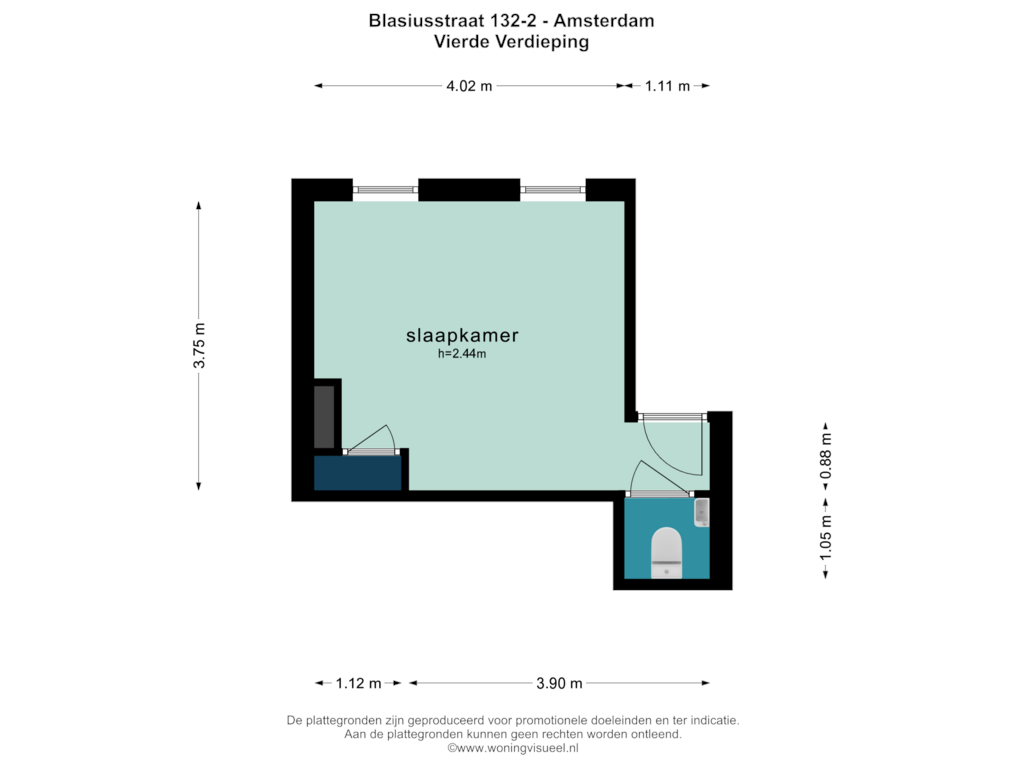
Blasiusstraat 132-21091 CZ AmsterdamOosterparkbuurt-Noordwest
€ 510,000 k.k.
Description
This well-laid-out 3-room apartment with a sunny balcony is located on the second floor and also features a spacious 17 m² room on the fourth floor, equipped with its own toilet and sink. This extra space offers numerous possibilities, such as a home office, guest room, or hobby room. An ideal home for those seeking comfort and flexibility.
This apartment is situated in a prime location in the vibrant Amsterdam East. Enjoy sunny terraces along the Weesperzijde, cocktails on the rooftop terrace of the Volkshotel or in the garden of the Vergulden Eenhoorn, and explore the Wibautstraat. For culinary enthusiasts, Beukenplein offers numerous dining options, while the Dappermarkt invites you for a pleasant stroll. The possibilities are endless, and there is something for everyone.
Sports and nature lovers can head to Oosterpark or Park Frankendael, where the culinary "Pure Markt" takes place every last Sunday of the month. For a relaxing walk along the water or a drink on a terrace, the Amstel is within easy reach. For your daily groceries, there are plenty of local shops, an Albert Heijn around the corner, the Dappermarkt, and the Oostpoort shopping area on Linnaeusstraat. In short, this apartment provides an ideal base to discover everything Amsterdam East has to offer.
Good to know
* Located on own ground
* Living area: approx. 53 m² + 17 m² attic room (NVM measurement instruction available)
* Extra room on the fourth floor with its own toilet
* Monthly VvE costs € 159.05
* Healthy and active VvE, professionally managed
* South-facing balcony
* HR-glass throughout the entire apartment
* Energy label C
* Delivery in consultation, can be quick
The Apartment
This apartment is located on the second floor and is accessible via a spacious communal staircase. Upon entering, you step directly into the living room, which offers ample space for both a comfortable sofa and a dining table. The living room forms the heart of the home and provides a cozy atmosphere for relaxation and gatherings.
Adjacent to the living room is the bathroom, equipped with a shower and a sink. Opposite the bathroom is a separate toilet for added convenience. At the front of the apartment, you'll find the first bedroom, which, with an area of approximately 11 m², offers enough space for a double bed and a wardrobe.
The kitchen is located at the rear of the apartment and is equipped with an oven, dishwasher, 4-burner gas stove, refrigerator, separate freezer, and a washing machine. Next to the kitchen is the second bedroom, which, like the kitchen, provides access to the spacious balcony. The balcony, which spans the full width of the apartment, is south-facing and is the ideal spot to enjoy the sun and fresh air.
Via the communal staircase, you reach the fourth floor, where an additional bedroom of approximately 17 m² is located. This self-contained room is equipped with its own toilet and sink, making it a perfect space for guests, a home office, or a hobby room.
This apartment offers an ideal combination of comfort and functionality and is perfectly situated to fully enjoy everything the area has to offer. Don't miss this unique opportunity and schedule a viewing today!
Features
Transfer of ownership
- Asking price
- € 510,000 kosten koper
- Asking price per m²
- € 7,286
- Original asking price
- € 525,000 kosten koper
- Listed since
- Status
- Available
- Acceptance
- Available in consultation
- VVE (Owners Association) contribution
- € 159.05 per month
Construction
- Type apartment
- Upstairs apartment (apartment)
- Building type
- Resale property
- Year of construction
- 1955
Surface areas and volume
- Areas
- Living area
- 70 m²
- Exterior space attached to the building
- 5 m²
- Volume in cubic meters
- 255 m³
Layout
- Number of rooms
- 4 rooms (3 bedrooms)
- Number of bath rooms
- 2 separate toilets
- Number of stories
- 2 stories
- Located at
- 3rd floor
- Facilities
- Passive ventilation system and TV via cable
Energy
- Energy label
- Insulation
- Double glazing and energy efficient window
- Heating
- CH boiler
- Hot water
- CH boiler
- CH boiler
- Intergas HRE (gas-fired combination boiler from 2018, in ownership)
Cadastral data
- AMSTERDAM S 8317
- Cadastral map
- Ownership situation
- Full ownership
Exterior space
- Location
- Alongside a quiet road and in residential district
- Balcony/roof terrace
- Balcony present
Parking
- Type of parking facilities
- Paid parking, public parking and resident's parking permits
VVE (Owners Association) checklist
- Registration with KvK
- Yes
- Annual meeting
- Yes
- Periodic contribution
- Yes (€ 159.05 per month)
- Reserve fund present
- Yes
- Maintenance plan
- Yes
- Building insurance
- Yes
Photos 29
Floorplans 2
© 2001-2024 funda






























