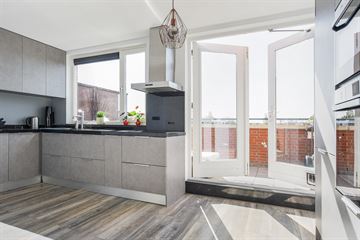
Description
We are sure that we can make you very happy with this nice maisonette house. Why? We will explain this to you in a nutshell below!
Here you have a spacious living/dining room with an adjacent new kitchen, 4 bedrooms and a bonus room that can serve multiple purposes and a neat bathroom. Outdoor living has also been taken into account, as there is a house-wide balcony with a favorable south-facing location.
Do you see yourself living here? Please contact us quickly!
Layout
Ground floor
On the ground floor you will find the entrance and a private storage room where you can neatly store all the usual items.
Second floor
You enter the apartment into a well-sized hall with the meter cupboard, toilet and access to the first bedroom and the living room.
The living room is wonderfully light thanks to the large windows and is tastefully finished with a laminate floor and plasterwork in light colors on the walls. There is enough space for a comfortable seating area and a cozy dining area in the open kitchen.
The open kitchen is located at the rear. A new kitchen has recently been installed here in a spacious L-shape with another cupboard wall. The kitchen has a granite worktop and sufficient cupboard and work space. In addition, you are provided with various built-in appliances, such as an induction hob, extractor hood, combi oven, dishwasher, 2 fridge/freezer combinations and 2 freezers.
The bedroom on this floor is of an excellent size, has a neat finish and is pleasantly light.
Third floor
A fixed staircase takes you to the landing of the third floor with a cupboard containing the connections for white goods and access to another 3 bedrooms and the bathroom.
These bedrooms are also neatly finished, have nice light and are of a good size. The bonus room at the rear is small but can serve as a storage space or office.
The bathroom is fully tiled and has a neat appearance. The bathroom has a second toilet, washbasin, walk-in shower and bath.
Outdoor living
On the second floor you will find the house-wide balcony, accessible from the kitchen. This is located on the south and a wonderful place to enjoy the outdoors. Because the balcony is located at the rear, you have a lot of peace and privacy.
Location
The house is located in the child-friendly Vogeltjeswei district. In the vicinity you will find facilities such as public transport, shopping center “De Amsterdamse Poort” with supermarkets and a complete and diverse range of shops.
The Arenaboulevard entertainment and shopping area with Woonmall Villa Arena, Pathé mega cinema, Amsterdam Arena, ZiggoDome and AFAS Theater is also a short distance away.
Accessibility by car is also well organised. The A1, A2, A9 and A10 are quickly and easily accessible.
Particularities:
- Spacious apartment spread over two floors;
- Ready to move in;
- Recently renovated bathroom, kitchen and toilet;
- Energy-efficient home with an A label and district heating;
- Interior frames have been repainted;
- Sunny south-facing balcony;
- Permanent notary Albers en van Tienen Amsterdam.
Features
Transfer of ownership
- Last asking price
- € 440,000 kosten koper
- Asking price per m²
- € 4,583
- Service charges
- € 185 per month
- Status
- Sold
Construction
- Type apartment
- Maisonnette
- Building type
- Resale property
- Year of construction
- 1999
Surface areas and volume
- Areas
- Living area
- 96 m²
- Exterior space attached to the building
- 11 m²
- Volume in cubic meters
- 310 m³
Layout
- Number of rooms
- 4 rooms (3 bedrooms)
- Number of bath rooms
- 1 bathroom and 1 separate toilet
- Bathroom facilities
- Shower, double sink, bath, and toilet
- Number of stories
- 3 stories
- Located at
- 1st floor
Energy
- Energy label
Cadastral data
- WEERSPERKARSPEL L 5704
- Cadastral map
- Ownership situation
- Municipal long-term lease
- Fees
- Bought off for eternity
Exterior space
- Location
- Alongside a quiet road, in centre, in residential district, open location and unobstructed view
- Balcony/roof terrace
- Balcony present
VVE (Owners Association) checklist
- Registration with KvK
- Yes
- Annual meeting
- Yes
- Periodic contribution
- Yes
- Reserve fund present
- Yes
- Maintenance plan
- Yes
- Building insurance
- Yes
Photos 18
© 2001-2024 funda

















