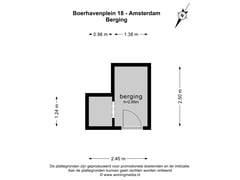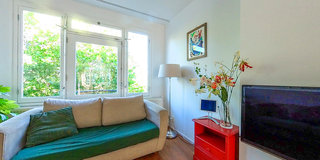Sold under reservation
Boerhaaveplein 18-31091 AT AmsterdamOosterparkbuurt-Noordwest
- 92 m²
- 3
€ 600,000 k.k.
Description
On the cozy Boerhaaveplein, we offer this very spacious 3/4-room apartment, with a wide south-facing balcony!
A great place to live, in the middle of the city with everything within reach. A number of restaurants, cafes and shops around the corner, such as the Ysbreker, Café Fest, Bar Bouche and many more. For a quiet walk or sports you can go to the Oosterpark and in terms of art and culture there is also plenty to do: the Tropenmuseum, De Gooyer, Artis, etc.
Layout
Through the joint entrance, you reach the third floor of the house. Entrance house, spacious hall, which provides access to all rooms. The living room extends over the entire length of the apartment, with a French balcony at the front. The first spacious bedroom (14m2) is also located. At the rear, the living room gives access to the large south-facing balcony (stretched over the entire width of the apartment). The kitchen is also located next to it. The kitchen has various built-in appliances. Cupboard with CV addition (lease) and also access to the sunny balcony. The bathroom has a double sink, bath and toilet. Via the stairs in the hall you reach the second spacious bedroom (18m2). Furthermore, the apartment on the fourth floor has a storage room.
The house is ideal to renovate into a 4-room apartment, for this you will find an alternative floor plan in the images.
Surroundings
With a location in this popular place in the Oosterparkbuurt in Amsterdam East, on the edge of the center, the plantation neighborhood and the Pijp, this location has everything within reach. In the vicinity you will not only find a large amount of shops, but there are also many nice restaurants. The well-known Dappermarkt and the Albert Cuypmarkt are a few minutes by bike and from home you can walk into the Oosterpark for a lovely walk. For culture lovers, the Tropenmuseum, Artis and the Hortus Botanicus are within walking distance.
Accessibility
The accessibility by public transport and car is excellent. The Weesperplein metro station with metro lines 51, 53 and 54 is just around the corner, as are stops for tram lines 1, 3, 7, 10 and 19. Via the Wibautstraat, the Ring A10 can be reached in five minutes.
Ground lease
The switch to perpetual leasehold has already been made. The current canon has been bought off until July 31, 2044, after which the annual canon will amount to €862.54 per year (with annual indexation).
Particularities
- Built around 1920;
- Living area is 92m2 (measurement report available);
- Active, small VvE, service costs: €102.80;
- Ideal to create a third bedroom;
- Transfer of perpetual leasehold under favorable conditions has already been carried out;
- CV with rental contract;
- Delivery in consultation.
DISCLAIMER
This information has been compiled by us with the necessary care. However, no liability is accepted on our part for any incompleteness, inaccuracy or otherwise, or the consequences thereof. The buyer has his own duty to investigate all matters that are important to him or her. With regard to this property, the broker is the seller's advisor. We advise you to engage an expert (NVM) broker who guides you through the purchase process. If you have specific wishes regarding the property, we advise you to make these known to your purchasing agent in good time and to have this carried out independently. If you do not engage an expert representative, you consider yourself to be an expert enough according to the law to be able to oversee all matters that are important. The NVM conditions apply.
Features
Transfer of ownership
- Asking price
- € 600,000 kosten koper
- Asking price per m²
- € 6,522
- Listed since
- Status
- Sold under reservation
- Acceptance
- Available in consultation
- VVE (Owners Association) contribution
- € 102.80 per month
Construction
- Type apartment
- Upstairs apartment (apartment)
- Building type
- Resale property
- Year of construction
- 1920
- Type of roof
- Flat roof covered with asphalt roofing
- Quality marks
- Brandveiligheid and Energie Prestatie Advies
Surface areas and volume
- Areas
- Living area
- 92 m²
- Exterior space attached to the building
- 8 m²
- External storage space
- 5 m²
- Volume in cubic meters
- 341 m³
Layout
- Number of rooms
- 4 rooms (3 bedrooms)
- Number of bath rooms
- 1 bathroom
- Bathroom facilities
- Double sink, bath, and toilet
- Number of stories
- 2 stories
- Located at
- 3rd floor
Energy
- Energy label
- Heating
- CH boiler
- Hot water
- CH boiler
- CH boiler
- Gas-fired, in ownership
Exterior space
- Location
- Alongside park and alongside a quiet road
Storage space
- Shed / storage
- Built-in
- Insulation
- No insulation
Parking
- Type of parking facilities
- Paid parking, public parking and resident's parking permits
VVE (Owners Association) checklist
- Registration with KvK
- Yes
- Annual meeting
- Yes
- Periodic contribution
- Yes (€ 102.80 per month)
- Reserve fund present
- Yes
- Maintenance plan
- Yes
- Building insurance
- Yes
Want to be informed about changes immediately?
Save this house as a favourite and receive an email if the price or status changes.
Popularity
0x
Viewed
0x
Saved
21/03/2024
On funda







