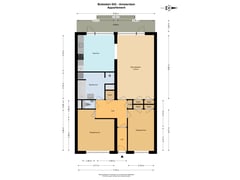Under offer
Bolestein 6521081 EL AmsterdamBuitenveldert-Zuidwest
- 93 m²
- 2
€ 598,000 k.k.
Description
________________________________________
Comfortable and cozy living in Buitenveldert?
Turn-key 3/4-room apartment of no less than 93 m² with a lovely balcony, on the edge of the Amsterdamse Bos and near the Zuidas, the financial heart of Amsterdam! The apartment is quietly located and features 2 bedrooms, a large living room, a luxury bathroom and kitchen, an elevator, and a private storage room!
Location and Accessibility:
The apartment is situated in Buitenveldert, a green and friendly residential area near the Amsterdamse Bos and the Gijsbrecht van Amstelpark. The shopping centers Buitenveldertselaan (Rooswijck) and Gelderlandplein, as well as RAI, WTC, and major roads, are nearby.
Layout:
Entrance on the ground floor: access to the central hall with stairwell, elevator, mailboxes, and passage to the storage rooms on the ground floor. The private storage room is, of course, lockable and spacious (7 m²).
4th floor: entrance to the apartment, spacious hall, modern meter cupboard, guest toilet, and convenient (wardrobe) space. Spacious and cozy living room at the rear, adjacent to the open kitchen equipped with a new wooden countertop, a dishwasher, a gas stove with extractor hood, an electric oven, and a fridge/freezer combination. There is also space for a dining table. The spacious balcony (facing west, so evening sun) is accessible from both the living room and the kitchen. Further, there are two spacious bedrooms and a bathroom with a bathtub, walk-in shower, sink, and washing machine connection.
Subdivision and Leasehold:
The building is divided into 35 apartments under the general provisions for perpetual leasehold of 2000. The ground rent is paid off until July 31, 2067. An application is in progress to lock in the ground rent.
Owners' Association (V.v.E.):
The V.v.E. is healthy, active, and professionally managed by Delair Vastgoed Beheer. The service costs are €322 per month for the apartment and storage. A long-term maintenance plan (MJOP) is available, and there is a substantial reserve fund.
Details:
• Living area of 93 m²;
• Spacious balcony (approx. 12 m²) facing west;
• Energylabel C (05-12-2034)
• Elevator;
• Fully double-glazed;
• Built in 1969 with good insulation and a concrete foundation;
• 2 spacious bedrooms;
• Located on the 4th floor;
• Service costs: €322 per month;
• WOZ value: €511,000;
• Private storage room in the basement;
• Central location within walking distance of the Amsterdamse Bos, various sports clubs, schools, and daycare centers;
• Heating and hot water: centrally provided through block heating. As of March 2025, the building will be connected to district heating;
• 2024: exterior painting of the entire building;
• Delivery: in consultation, can be quick!
Disclaimer:
This listing has been compiled with the greatest possible care. However, we accept no liability for any incompleteness, inaccuracies, or otherwise, nor for their consequences. All specified sizes and surfaces are indicative.
Features
Transfer of ownership
- Asking price
- € 598,000 kosten koper
- Asking price per m²
- € 6,430
- Service charges
- € 322 per month
- Listed since
- Status
- Under offer
- Acceptance
- Available in consultation
- VVE (Owners Association) contribution
- € 322.00 per month
Construction
- Type apartment
- Galleried apartment (apartment)
- Building type
- Resale property
- Construction period
- 1960-1970
- Type of roof
- Flat roof covered with asphalt roofing
Surface areas and volume
- Areas
- Living area
- 93 m²
- Exterior space attached to the building
- 12 m²
- External storage space
- 7 m²
- Volume in cubic meters
- 294 m³
Layout
- Number of rooms
- 3 rooms (2 bedrooms)
- Number of bath rooms
- 1 bathroom
- Bathroom facilities
- Walk-in shower, bath, sink, and washstand
- Number of stories
- 1 story
- Located at
- 4th floor
- Facilities
- Elevator and mechanical ventilation
Energy
- Energy label
- Heating
- Communal central heating
- Hot water
- Central facility
Cadastral data
- AMSTERDAM AK 3677
- Cadastral map
- Ownership situation
- Municipal ownership encumbered with long-term leaset (end date of long-term lease: 31-07-2067)
- Fees
- Paid until 31-07-2067
Exterior space
- Location
- On the edge of a forest, alongside a quiet road, in wooded surroundings, in residential district, open location and unobstructed view
Storage space
- Shed / storage
- Storage box
- Facilities
- Electricity
VVE (Owners Association) checklist
- Registration with KvK
- Yes
- Annual meeting
- Yes
- Periodic contribution
- Yes (€ 322.00 per month)
- Reserve fund present
- Yes
- Maintenance plan
- Yes
- Building insurance
- Yes
Want to be informed about changes immediately?
Save this house as a favourite and receive an email if the price or status changes.
Popularity
0x
Viewed
0x
Saved
06/12/2024
On funda







