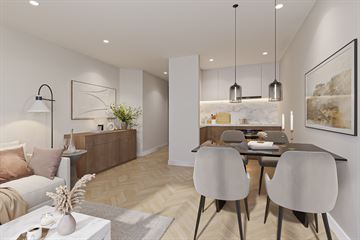This house on funda: https://www.funda.nl/en/detail/koop/amsterdam/appartement-boomstraat-59-a/43534216/

Description
Charming 2-Room Apartment with Balcony and South-Facing Garden in the Heart of the Jordaan!
Located on the first floor in a prime spot in the heart of the Jordaan, this charming 2-room apartment of approximately 49 m² features a balcony and a sunny south-facing garden.
The apartment is part of a small-scale complex with 24 units, built in 1987 and situated on the picturesque and peaceful Boomstraat. Located within walking distance of the Central Station.
This comfortable apartment is situated on private land and offers the opportunity to be customized entirely to your taste.
LAYOUT
Ground Floor:
Common entrance with mailboxes, intercom, staircase, and access to storage units.
First Floor:
Front door of the apartment, hallway providing access to all rooms. Spacious, bright living room with semi-open kitchen and large windows featuring a French balcony facing the street.
The kitchen is in a corner setup with a stone countertop, built-in cooktop, and extractor hood.
Centrally located is the bathroom with a vanity unit, walk-in shower, toilet, and washing machine connection.
The large bedroom at the rear has access to the balcony. From the balcony, stairs lead to the garden. Due to its south-facing position, the garden enjoys sunlight all day.
There is an external storage space in the basement of the complex and another on the balcony (which also houses the central heating system). Additionally, the bedroom has two spacious closets.
OWNERS’ ASSOCIATION (VVE)
A healthy and active owners' association with 24 units. The administration is self-managed, and the monthly service fee is €100,00 including a reserve fund for future maintenance. An MJOP (Multi-Year Maintenance Plan) and building insurance are in place.
LOCATION AND ACCESSIBILITY
Situated on the tranquil Boomstraat in the lively Jordaan, you are just steps away from Westerstraat, Lindengracht, Noordermarkt, and the iconic Prinsengracht. Here, you'll find various charming markets and a wide range of delightful eateries, shops, and sports facilities. Westerpark and Central Station are just a few minutes away by bike.
Conveniently located near public transport and major roads. Parking is available via a permit, costing €315.60 for six months, with a current waiting time of about 17 months (source: Amsterdam municipality website, dated 17-06-2024).
GENERAL INFORMATION
- Built in 1987
- Located on private land
- Living area of 48.6 m²
- Situated on a quiet street in the heart of Jordaan
- South-facing balcony and garden
- Active and healthy owners' association; self-managed
- Monthly VvE contribution: €100
- Energy label: C
- "As is, where is" clause applies
- Non-occupancy clause applies
- Transfer of deed in consultation
Features
Transfer of ownership
- Last asking price
- € 425,000 kosten koper
- Asking price per m²
- € 8,673
- Status
- Sold
- VVE (Owners Association) contribution
- € 100.00 per month
Construction
- Type apartment
- Ground-floor apartment (bel-etage)
- Building type
- Resale property
- Year of construction
- 1987
Surface areas and volume
- Areas
- Living area
- 49 m²
- Other space inside the building
- 1 m²
- Exterior space attached to the building
- 5 m²
- External storage space
- 4 m²
- Volume in cubic meters
- 154 m³
Layout
- Number of rooms
- 2 rooms (1 bedroom)
- Number of bath rooms
- 1 bathroom
- Bathroom facilities
- Walk-in shower, toilet, and washstand
- Number of stories
- 1 story
- Located at
- Ground floor
- Facilities
- French balcony, passive ventilation system, and TV via cable
Energy
- Energy label
- Insulation
- Double glazing
- Heating
- CH boiler
- Hot water
- CH boiler
Cadastral data
- AMSTERDAM L 802
- Cadastral map
- Ownership situation
- Full ownership
Exterior space
- Location
- Alongside a quiet road, in centre and in residential district
- Garden
- Back garden
- Back garden
- 13 m² (2.50 metre deep and 5.00 metre wide)
- Garden location
- Located at the south
- Balcony/roof terrace
- Balcony present
Storage space
- Shed / storage
- Storage box
Parking
- Type of parking facilities
- Paid parking, public parking and resident's parking permits
VVE (Owners Association) checklist
- Registration with KvK
- Yes
- Annual meeting
- Yes
- Periodic contribution
- Yes (€ 100.00 per month)
- Reserve fund present
- Yes
- Maintenance plan
- Yes
- Building insurance
- Yes
Photos 33
© 2001-2025 funda
































