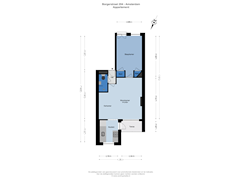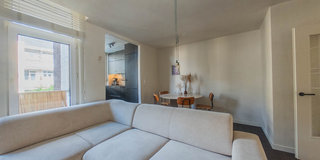Sold under reservation
Borgerstraat 204-21053 RD AmsterdamLootsbuurt
- 44 m²
- 1
€ 400,000 k.k.
Description
Come take a quick look at this well-laid-out, charming apartment of approximately 43 m², renovated in 2021, featuring a balcony and storage space. It is located on a quiet street in the bustling and popular Oud-West neighborhood, between Jacob van Lennepkade and Kinkerstraat, near Vondelpark, De Hallen, and Ten Kate Market!
The apartment is situated on the second floor and has storage space in the attic. The property was renovated in 2021 and has its current layout since then. At the front of the apartment, a spacious master bedroom has been created with ample storage cabinets, and at the rear, the living area has been designed, consisting of the living room with an adjacent semi-open kitchen. The kitchen is a standout feature of the home. The living room offers enough space for a comfortable sofa and a dining table to enjoy meals with family and/or friends.
Location and accessibility:
The location is very central, with many amenities within walking distance, such as the popular Vondelpark, the shopping areas of Kinkerstraat/Jan Pieter Heijestraat/Overtoom, a bakery, a supermarket, and Ten Kate Market. There are several hotspots nearby, including Café Lennep, Pizza Project, and Barrica Food Bar. Also located nearby are "De Hallen," which include the food halls, restaurants, a cinema, and various shops. This location guarantees a wide variety of shops, cafes, and restaurants. The neighborhood also offers numerous facilities, such as schools, daycare centers, and cultural entertainment options. Due to the apartment's central location in Amsterdam, almost everything is reachable by bike within 15-20 minutes. Moreover, public transport and car accessibility are excellent. There are various bus and tram lines within walking distance of the apartment, and by car, you can reach the A-10 ring road within 10 minutes.
Homeowners' Association (VvE):
The VvE is Borgerstraat 200-206. The VvE is healthy and active. The administration, financial, and technical management have been outsourced to Alliantie VvE Diensten. The monthly service costs for the apartment are currently €160.42 per month, which includes, among other things, the building insurance and the maintenance reserve.
Subdivision and leasehold:
The building was subdivided into apartment rights in 2004, including 16 units, under the general conditions for continuous leasehold of 2000 (Municipality of Amsterdam). The ground rent has been paid in advance until June 15, 2054.
Key features:
* Bright and charming apartment
* Living area of approximately 43 m² according to measurement instructions, measurement report available
* Renovated in 2021
* Storage space of approximately 8 m²
* Nice balcony at the rear
* Active homeowners' association, professionally managed
* VvE service costs are €160.42 per month
* Ground lease paid off until June 2054
* Fully renovated shell in 2004
* Central location within walking distance of Vondelpark
* Delivery in consultation
I would be happy to tell you more about this charming home during a viewing. See you soon, Anne.
Disclaimer:
We do not guarantee the completeness, accuracy, and date of the information used on this website and advise you to contact us if you are interested in one of the properties or to be assisted by your own NVM real estate agent. The non-binding information shown on this website has been compiled by us (with care) based on data from the seller (and/or third parties). We do not guarantee the accuracy or completeness of it. We advise you and/or your agent to contact us if you are interested in one of our properties. We are not responsible for the content of websites referred to.
Features
Transfer of ownership
- Asking price
- € 400,000 kosten koper
- Asking price per m²
- € 9,091
- Listed since
- Status
- Sold under reservation
- Acceptance
- Available in consultation
- VVE (Owners Association) contribution
- € 160.42 per month
Construction
- Type apartment
- Upstairs apartment (apartment)
- Building type
- Resale property
- Year of construction
- 1911
Surface areas and volume
- Areas
- Living area
- 44 m²
- Exterior space attached to the building
- 3 m²
- External storage space
- 8 m²
- Volume in cubic meters
- 139 m³
Layout
- Number of rooms
- 2 rooms (1 bedroom)
- Number of bath rooms
- 1 bathroom
- Bathroom facilities
- Shower, toilet, and sink
- Number of stories
- 1 story
- Located at
- 2nd floor
- Facilities
- French balcony, mechanical ventilation, passive ventilation system, and TV via cable
Energy
- Energy label
- Insulation
- Partly double glazed
- Heating
- CH boiler
- Hot water
- CH boiler
- CH boiler
- Gas-fired combination boiler, in ownership
Cadastral data
- AMSTERDAM T 6491
- Cadastral map
- Ownership situation
- Municipal long-term lease (end date of long-term lease: 15-06-2054)
- Fees
- Paid until 15-06-2054
- AMSTERDAM T 6491
- Cadastral map
- Ownership situation
- Municipal long-term lease (end date of long-term lease: 15-06-2054)
- Fees
- Paid until 15-06-2054
- AMSTERDAM T 6491
- Cadastral map
- Ownership situation
- Municipal long-term lease (end date of long-term lease: 15-06-2054)
- Fees
- Paid until 15-06-2054
Exterior space
- Location
- Alongside a quiet road and in residential district
- Balcony/roof terrace
- Balcony present
Storage space
- Shed / storage
- Built-in
Parking
- Type of parking facilities
- Paid parking and resident's parking permits
VVE (Owners Association) checklist
- Registration with KvK
- Yes
- Annual meeting
- Yes
- Periodic contribution
- Yes (€ 160.42 per month)
- Reserve fund present
- Yes
- Maintenance plan
- Yes
- Building insurance
- Yes
Want to be informed about changes immediately?
Save this house as a favourite and receive an email if the price or status changes.
Popularity
0x
Viewed
0x
Saved
27/09/2024
On funda







