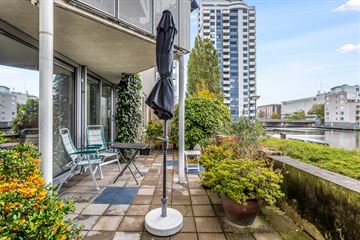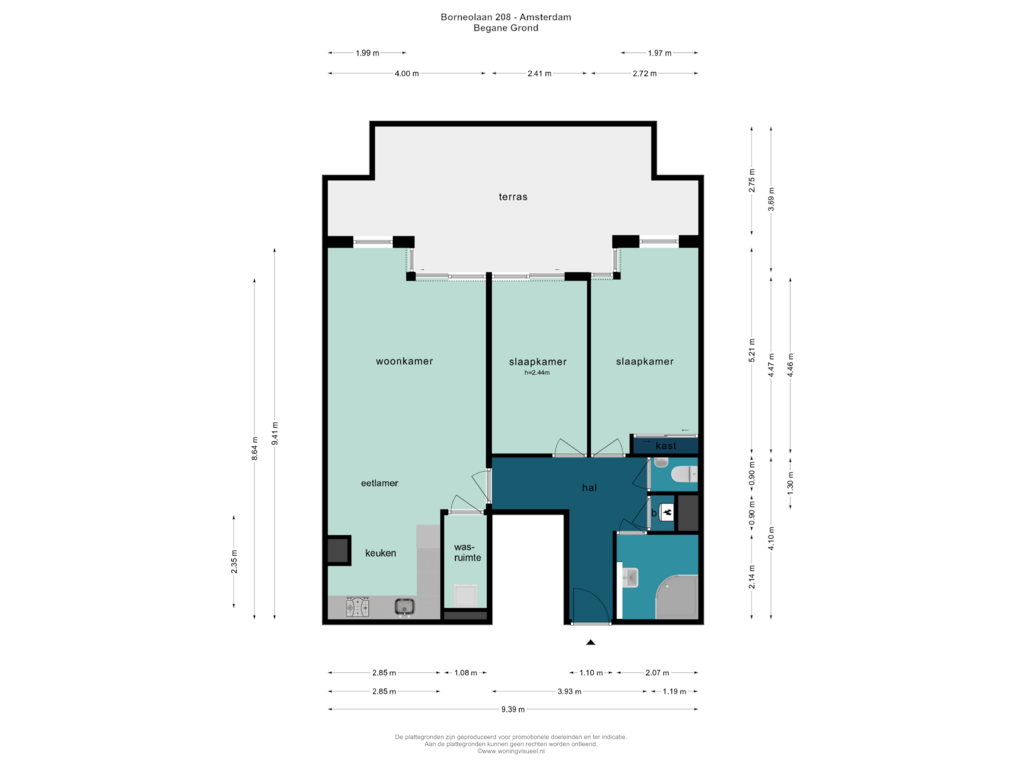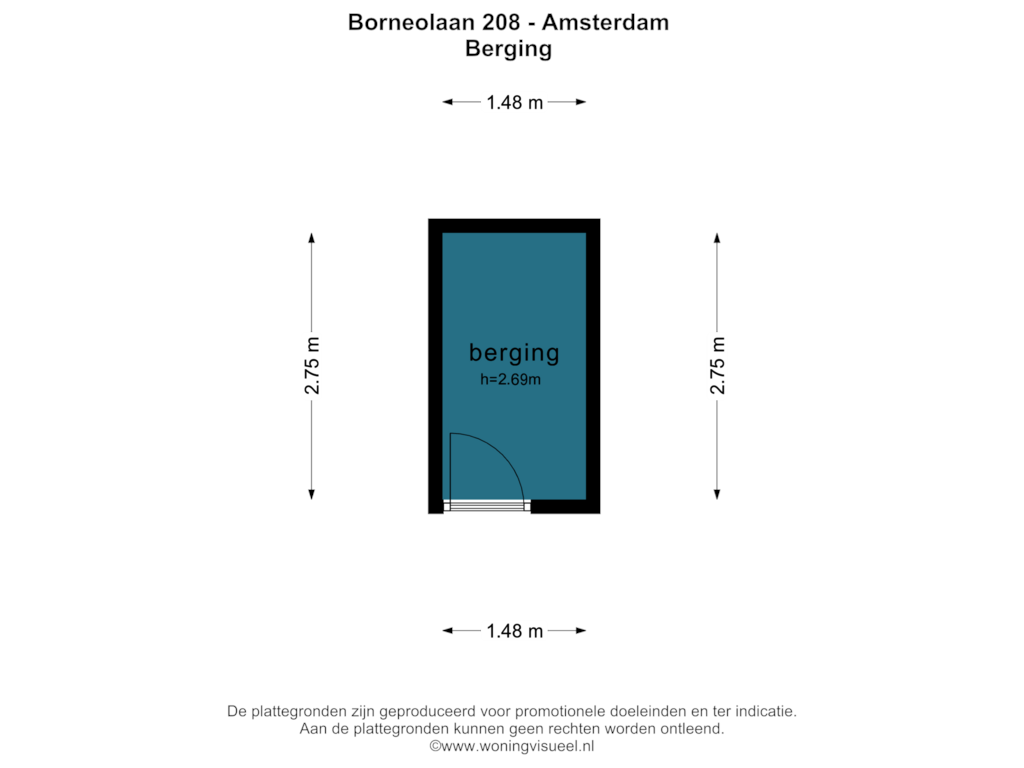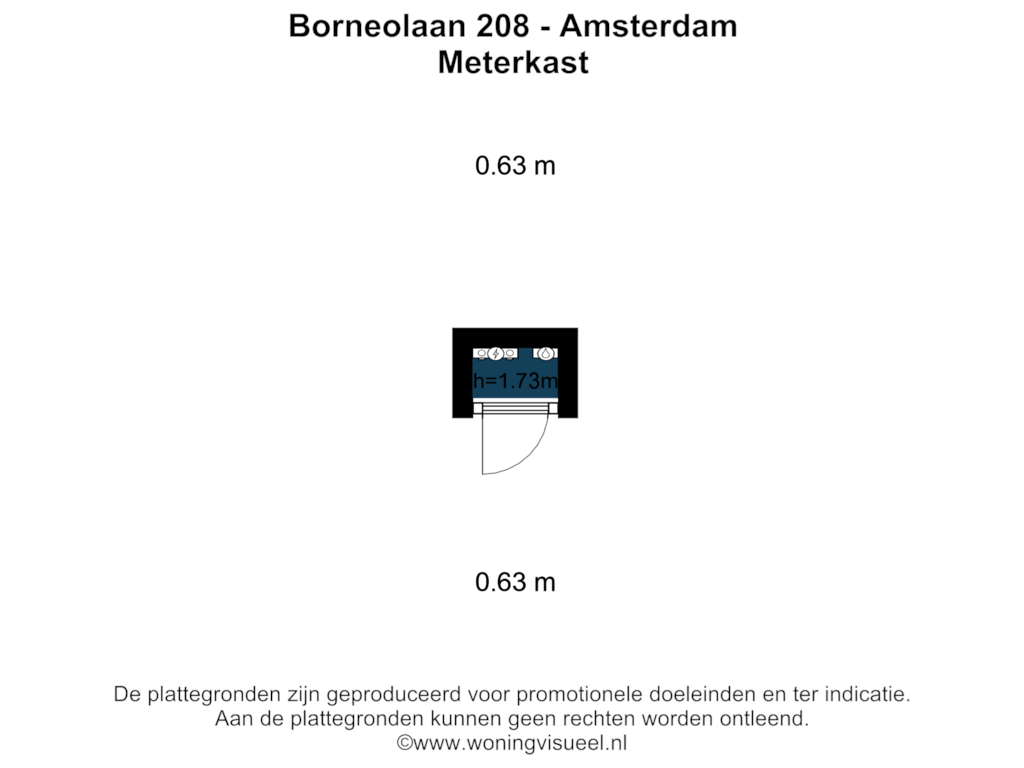This house on funda: https://www.funda.nl/en/detail/koop/amsterdam/appartement-borneolaan-208/43788954/

Description
This beautiful apartment, located next to the characteristic Borneo Island in Amsterdam, offers a unique combination of space, light, and a large balcony/terrace. The property is ideal for those seeking comfortable living in a quiet but easily accessible area. The apartment features a spacious outdoor area, partially covered, providing ample opportunity to enjoy the outdoors, whatever the weather. Additionally, there is a private parking space in the garage below, adding extra convenience in bustling Amsterdam.
Layout: The hallway provides access to all rooms in the home. From the living room, there is direct access to the very spacious south-facing balcony/terrace, which is partially covered, making it an ideal spot for both sunny days and times when shelter is desired.
On the other side of the apartment is the master bedroom, equipped with both a tilt-and-turn window and a vertical window, allowing natural light to fill the room throughout the day. This room also features a practical built-in closet.
Between the living room and the bedroom is a versatile bedroom or study, which also has access to the balcony/terrace. This room is equipped with a built-in closet that spans the entire length of the room, providing ample storage space.
The open kitchen is practically designed and fitted with built-in appliances, including a gas hob, ideal for cooking enthusiasts. The kitchen seamlessly connects to the living room, creating an open and airy atmosphere. The bathroom has an authentic feel with a glass-block walk-in shower and is also equipped with a washbasin and a towel radiator, adding extra comfort.
Leasehold: The leasehold is paid off until 1-7-2041; after this date, the leasehold is fixed at €860.81 for the property and €129.38 for the parking space (annual indexation).
Surroundings: This apartment is situated next to the peaceful and desirable Borneo Island in Amsterdam. The neighborhood is known for its modern architecture, green surroundings, and proximity to water, offering a pleasant mix of residential comfort and urban amenities. Shops, restaurants, and public transportation are all within reach, while the center of Amsterdam is easily and quickly accessible. Additionally, there are plenty of recreational opportunities in the immediate area, with parks and water just around the corner.
Features:
Very spacious south-facing balcony/terrace, partially covered
Bedroom/study with a built-in closet spanning the entire length
Open kitchen with built-in appliances and gas hob
Authentic bathroom with glass-block walk-in shower
Private parking space in the garage below
Fully equipped with an oak herringbone floor
HOA service costs are €315
Features
Transfer of ownership
- Asking price
- € 545,000 kosten koper
- Asking price per m²
- € 6,987
- Listed since
- Status
- Under offer
- Acceptance
- Available in consultation
- VVE (Owners Association) contribution
- € 315.00 per month
Construction
- Type apartment
- Ground-floor apartment (apartment)
- Building type
- Resale property
- Year of construction
- 1992
- Type of roof
- Flat roof covered with asphalt roofing
Surface areas and volume
- Areas
- Living area
- 78 m²
- Exterior space attached to the building
- 33 m²
- External storage space
- 4 m²
- Volume in cubic meters
- 270 m³
Layout
- Number of rooms
- 3 rooms (2 bedrooms)
- Number of bath rooms
- 1 bathroom and 1 separate toilet
- Number of stories
- 1 story
- Located at
- Ground floor
Energy
- Energy label
- Heating
- CH boiler
- Hot water
- CH boiler
- CH boiler
- Intergas HR (gas-fired combination boiler, in ownership)
Cadastral data
- AMSTERDAM A 7375
- Cadastral map
- Ownership situation
- Municipal ownership encumbered with long-term leaset
- Fees
- Paid until 01-07-2041
- AMSTERDAM A 7590
- Cadastral map
- Ownership situation
- Municipal long-term lease
- Fees
- Paid until 01-07-2041
Exterior space
- Location
- Alongside a quiet road, along waterway, alongside waterfront, in centre, in residential district and unobstructed view
- Garden
- Sun terrace
- Sun terrace
- 27 m² (2.75 metre deep and 9.13 metre wide)
- Garden location
- Located at the south
Storage space
- Shed / storage
- Built-in
Parking
- Type of parking facilities
- Parking garage
VVE (Owners Association) checklist
- Registration with KvK
- Yes
- Annual meeting
- Yes
- Periodic contribution
- Yes (€ 315.00 per month)
- Reserve fund present
- Yes
- Maintenance plan
- Yes
- Building insurance
- Yes
Photos 18
Floorplans 3
© 2001-2024 funda




















