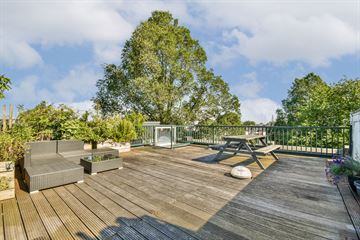
Description
***2 ROOF TERRACES & OWN GROUND (SO NO LEASEHOLD/ERFPACHT)!*** BRIGHT 3-ROOM FLAT OF 55 M² ON OWN GROUND! IN BEAUTIFUL INDISCHE BUURT AMSTERDAM-OOST.
HIGHLIGHTS & PARTICULARS:
-Recent measurement bolts have been placed following foundation rapport. In time, foundation repair is probably necessary.
-Own land!
-A whopping 2 roof terraces! There is a roof terrace directly adjacent to the bedrooms on the 4th floor and with fixed stairs the largest 2nd roof terrace can be reached on the roof itself. Here panoramic views!
-Located on the 4th (cap floor) with private entrance and staircase access on the 3rd floor.
-The property was split and renovated around 2006.
-2 Good bedrooms. The master bedroom has a fixed built-in wardrobe.
-Wooden floors.
-Very bright.
-Kitchen with dishwasher, fridge/freezer, gas hob and combination oven.
-Sleek and spacious bathroom with walk-in shower and bathtub.
OTHER SPECIES:
-Energy label D. Fully double-glazed.
-Makes part of active VVE, the monthly contribution is: € 175,-- per month.
-In the contract of sale will be an "age clause" and a "not by seller self-occupied clause".
WELCOME TO THE INDISCHE BUURT, AMSTERDAM EAST. GREAT ATMOSPHERE; FRIENDLY, DIVERSE AND EVERYTHING WITHIN WALKING DISTANCE.
Now very popular and well-loved; The Indische buurt in Amsterdam-East has changed in recent years into a beloved old city neighbourhood with beautifully renovated buildings with lots of amenities within walking distance. Now definitely belongs to the city's most popular and hippest neighbourhoods. There is an incredibly good "vibe" for young and old. All cultures are represented and almost nowhere is this more harmonious than here. Javastraat is central to this with everything from good toko to fish & vegan, hip lunch spot, quality Islamic butcher and top restaurants/bars. The Indian neighbourhood is characterised by a friendly and relaxed atmosphere!
-Around the corner from Javastraat with everything from fresh vegetables to fish and trendy eateries such as Bar Basquiat, French café, Hartje Oost and caterers, a "culinary journey" around the world, designer fashion/shoes.
- Studio K (arthouse cinema, theatre and café), approx. 1-minute walk.
- Dappermarkt (approx. 5-minute walk)
- Javaplein (approx. 5-minute walk)
- Restaurant Wilde Zwijnen, one of Amsterdam's best restaurants (approx. 5 minutes' walk)
- Oosterpark and Flevopark (approx. 10 minutes' walk)
- Artis Zoo (approx. 15 minutes' walk)
- Brewery 't IJ (approx. 10 minutes' walk).
- Close to Muiderpoort station and various tram connections (approx. 5 minutes' walk).
**DISCLAIMER**
This information has been compiled by us with due care. However, we do not accept any liability for any incompleteness, inaccuracy, or otherwise, nor for the consequences thereof. The buyer has a duty to investigate all matters that are important to him or her. The broker is an advisor to the seller regarding this property. We advise you to hire an expert (NVM) broker who will assist you in the purchasing process. If you have specific wishes regarding the property, we advise you to make them known to your purchasing broker in good time and to conduct independent research. If you do not hire an expert representative, you are considered by law to be sufficiently expert to oversee all matters of importance. NVM conditions apply.
**NEN CLAUSE**
The usable area is calculated according to the industry-established Measurement Instruction largely based on NEN2580. Therefore, the area may differ from comparable properties and/or old references. This mainly has to do with this (new) calculation method. The buyer declares to be sufficiently informed about the aforementioned standard. The seller and his broker do their utmost to calculate the correct area and volume based on their own measurements and to support this as much as possible by providing floor plans with measurements. If the measurements are not (fully) in accordance with the standard, this is accepted by the buyer. The buyer has been given ample opportunity to verify the measurements themselves. Differences in the stated size do not entitle either party to any rights, nor to an adjustment of the purchase price. The seller and his broker accept no liability in this regard.
Features
Transfer of ownership
- Last asking price
- € 450,000 kosten koper
- Asking price per m²
- € 7,759
- Status
- Sold
- VVE (Owners Association) contribution
- € 175.00 per month
Construction
- Type apartment
- Upstairs apartment (apartment)
- Building type
- Resale property
- Year of construction
- 1912
- Type of roof
- Flat roof covered with asphalt roofing
Surface areas and volume
- Areas
- Living area
- 58 m²
- Other space inside the building
- 1 m²
- Exterior space attached to the building
- 62 m²
- Volume in cubic meters
- 182 m³
Layout
- Number of rooms
- 3 rooms (2 bedrooms)
- Number of bath rooms
- 1 bathroom and 1 separate toilet
- Bathroom facilities
- Shower, double sink, and bath
- Number of stories
- 1 story
- Located at
- 4th floor
- Facilities
- TV via cable
Energy
- Energy label
- Heating
- CH boiler
- Hot water
- CH boiler
- CH boiler
- Intergas Combiketel (gas-fired from 2006, in ownership)
Cadastral data
- AMSTERDAM S 9581
- Cadastral map
- Ownership situation
- Full ownership
Exterior space
- Location
- Unobstructed view
- Garden
- Sun terrace
- Sun terrace
- 50 m² (7.16 metre deep and 7.01 metre wide)
- Garden location
- Located at the south
- Balcony/roof terrace
- Balcony present
Parking
- Type of parking facilities
- Paid parking and resident's parking permits
VVE (Owners Association) checklist
- Registration with KvK
- Yes
- Annual meeting
- Yes
- Periodic contribution
- Yes (€ 175.00 per month)
- Reserve fund present
- Yes
- Maintenance plan
- Yes
- Building insurance
- Yes
Photos 32
© 2001-2024 funda































