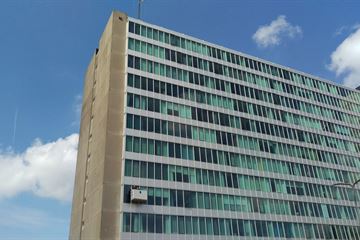
Description
ENGELS:
This beautiful studio apartment of 30 m2 is located on the eleventh floor of the renovated complex ‘De Studio’, which was refurbished in 2015. Due to its location, the apartment offers a phenomenal view over Amsterdam.
The complex is situated by the revamped Bos en Lommerplantsoen. The well-maintained and modern complex features a double elevator system, a private caretaker, a laundry facility for residents (for a fee), and is professionally managed.
Layout:
Common entrance with a spacious hall, mailboxes, caretaker, and Miele Laundrette. You can reach the floor via the two elevators and the stairwell.
Entry into the apartment with access to the kitchen and living/sleeping area. The home features a neat floor. The apartment includes a kitchen equipped with various built-in appliances, and finally the bathroom which includes a toilet, sink unit, and shower. The whole is completed by a private storage room in the basement and a shared bicycle storage on the ground floor.
Location:
The complex is located at Bos en Lommerplantsoen. In the complex, you will find a cozy bar/restaurant called het Wilde Westen, and there are plenty of restaurants and bars in the surrounding area. Just a stone's throw away is Bos en Lommerplein with its daily market and a good variety of shops. In front of the complex, you will find bus and tram connections. The Ring A10 is also nearby. Therefore, accessibility is ideal.
On this side of the building, the view over the city is a significant advantage. The other side of the studios overlooks the A10, which is less attractive.
Viewing Moments:
At this location, we are holding two viewing moments where you will have the opportunity to visit the property. These will take place on the following dates:
Wednesday, 18-09-2024 from 15.30 to 18.00 uur.
Friday, 20-09-2024 from 16.00 to 18.30.
Summary:
Fully insulated and equipped with excellent insulation glass;
Service desk with caretaker;
Delivery can be quick;
The price is starting from;
Heating through underfloor heating and cooling;
Service costs € 151.87 per month, including an advance heating fee of € 36.78;
Ground lease € 935 per year.
Call or email our office for an appointment!
The purchase agreement includes a purchase contract with a number of supplementary articles, such as:
Age clause (for properties older than 20 years);
Measurement clause (liability of the seller and broker);
Non-resident clause / the seller has not lived in the property (only applicable if relevant);
Other clauses as applicable.
Features
Transfer of ownership
- Last asking price
- € 265,000 kosten koper
- Asking price per m²
- € 8,833
- Service charges
- € 152 per month
- Status
- Sold
- VVE (Owners Association) contribution
- € 152.00 per month
Construction
- Type apartment
- Upstairs apartment (corridor apartment)
- Building type
- Resale property
- Year of construction
- 2012
Surface areas and volume
- Areas
- Living area
- 30 m²
- External storage space
- 5 m²
- Volume in cubic meters
- 100 m³
Layout
- Number of rooms
- 1 room (1 bedroom)
- Number of bath rooms
- 1 bathroom
- Bathroom facilities
- Shower and sink
- Number of stories
- 1 story
- Located at
- 11th floor
- Facilities
- Mechanical ventilation, passive ventilation system, and TV via cable
Energy
- Energy label
- Heating
- Communal central heating
- Hot water
- Central facility
Cadastral data
- SLOTEN NOORD-HOLLAND L 3727
- Cadastral map
- Ownership situation
- Municipal ownership encumbered with long-term leaset
- Fees
- € 935.00 per year
Exterior space
- Location
- Unobstructed view
Storage space
- Shed / storage
- Attached brick storage
VVE (Owners Association) checklist
- Registration with KvK
- Yes
- Annual meeting
- Yes
- Periodic contribution
- Yes (€ 152.00 per month)
- Reserve fund present
- Yes
- Maintenance plan
- Yes
- Building insurance
- Yes
Photos 27
© 2001-2025 funda


























