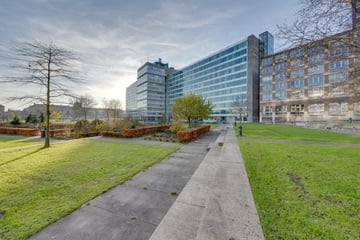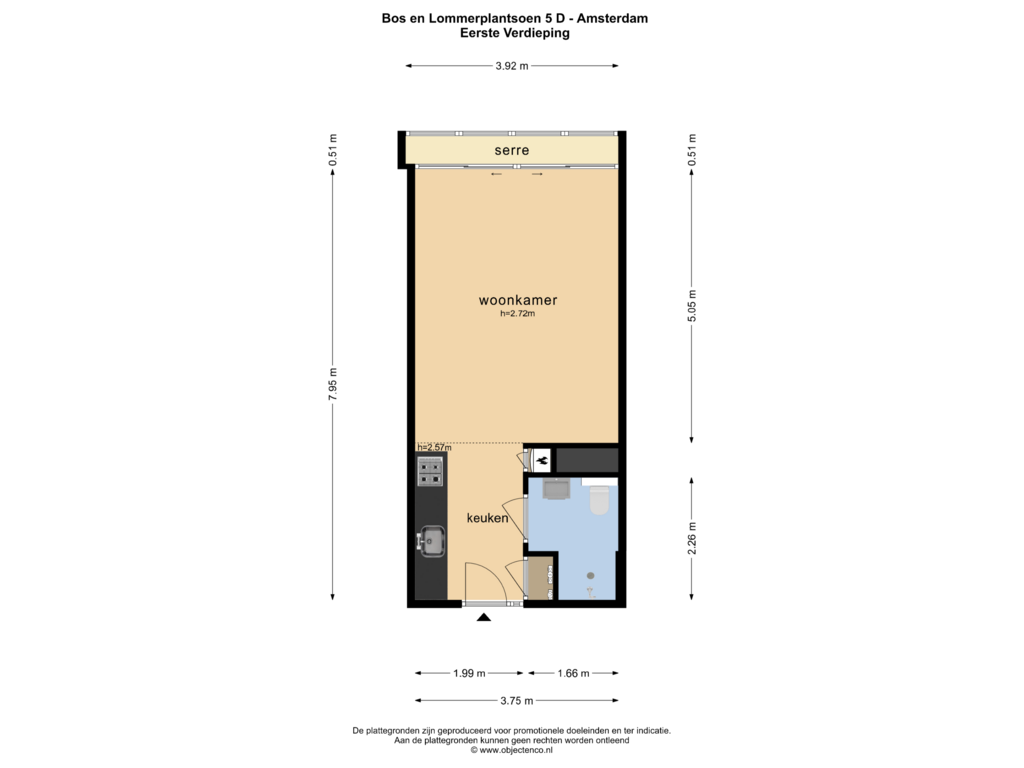
Bos en Lommerplantsoen 5-D1055 AA AmsterdamRobert Scottbuurt-West
€ 250,000 k.k.
Description
A ready-to-use and well-maintained studio on the 1st floor of the complex ‘The Studio’. Ideal for students and/or starters.
The studio is fully equipped and is very neatly maintained.
Surroundings & accessibility:
The complex is very centrally located, near the Erasmuspark, the Rembrandtpark and the Bos en Lommerplein. Here you will find several supermarkets and shops. The many nice restaurants, pubs, shops and the Erasmus canal with its floating Restaurant Café Florya and Mas Mais also make it very nice from a culinary point of view. For a cultural outing, visit theatre Podium Mozaïek. The studio is also easily accessible by public transport, within walking distance are tram 7 and bus 15, 21 and 80, with which both the city centre.
Layout:
Communal entrance with spacious neat hall, equipped with video intercom system, accessible by drip system, letterboxes, caretaker and Miele Launderette can be found on the ground floor.
You can reach the first floor via one of the two lifts or the stairwell. Upon entering, you will find the kitchen on the left-hand side. The kitchen is equipped with all the necessary built-in appliances: combi oven, a four-burner induction hob, extractor hood and a fridge freezer.
On the right-hand side is the bathroom. This has a walk-in shower, washbasin and toilet.
The living/sleeping area. Throughout the studio there is a sleek laminate floor with underfloor heating and cooling underneath, which you can set all by yourself.
Particulars:
- Living area approx. 31,3 m2
- Building completely renovated in 2012
- Leasehold is continuous until 2062. Canon is €607.93 per year + inflation. Possibility to buy off current and perpetual period.
- Service costs are €134,16 per month including advance payment of heating costs
- Heating by district heating, underfloor heating throughout the house
- Possibility to park on the adjacent car park
- Active and healthy HOA, MJOP is present
- Caretaker present (Mon-Fri between 8.00 - 16.00 hours)
- The building is a municipal monument
- Shared bicycle storage
- Fibre optic internet connection
- Energy label C
- Non-residents clause applicable
- Notary: buyer's choice, if deed of sale conforms to Model Ring at notary in Greater Amsterdam.
- Subject to approval seller.
- Delivery in consultation. May be quick
This information has been carefully compiled by us. However, we accept no liability for any incompleteness, inaccuracy or otherwise, or the consequences thereof. All dimensions and surface areas stated are indicative. The buyer has his or her own duty of investigation into all matters of importance to him or her. With regard to this property, the estate agent is advisor to the seller. We advise you to use an expert (VBO) estate agent to guide you through the purchase process. If you have specific wishes regarding the property, we advise you to make these known to your buying agent in good time and to do your own research into these wishes. If you do not engage an expert representative, by law you consider yourself expert enough to be able to oversee all matters of importance. The VBO conditions apply.
Features
Transfer of ownership
- Asking price
- € 250,000 kosten koper
- Asking price per m²
- € 7,812
- Listed since
- Status
- Available
- Acceptance
- Available in consultation
- VVE (Owners Association) contribution
- € 134.16 per month
Construction
- Type apartment
- Mezzanine (apartment)
- Building type
- Resale property
- Year of construction
- 1960
- Specific
- Listed building (national monument)
- Type of roof
- Flat roof covered with asphalt roofing
Surface areas and volume
- Areas
- Living area
- 32 m²
- Volume in cubic meters
- 109 m³
Layout
- Number of rooms
- 1 room
- Number of bath rooms
- 1 bathroom
- Bathroom facilities
- Walk-in shower, toilet, sink, and washstand
- Number of stories
- 1 story
- Located at
- 2nd floor
- Facilities
- Optical fibre, elevator, and mechanical ventilation
Energy
- Energy label
- Heating
- CH boiler, district heating and heat recovery unit
- Hot water
- District heating
Cadastral data
- SLOTEN L 3631
- Cadastral map
- Ownership situation
- Long-term lease (end date of long-term lease: 31-01-2062)
- Fees
- € 613.00 per year
Parking
- Type of parking facilities
- Paid parking, public parking and resident's parking permits
VVE (Owners Association) checklist
- Registration with KvK
- Yes
- Annual meeting
- Yes
- Periodic contribution
- Yes (€ 134.16 per month)
- Reserve fund present
- Yes
- Maintenance plan
- Yes
- Building insurance
- Yes
Photos 33
Floorplans
© 2001-2024 funda

































