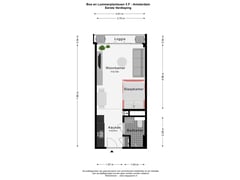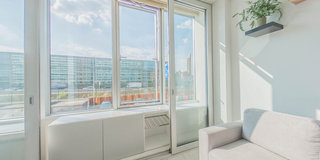Sold under reservation
Bos en Lommerplantsoen 5-F1055 AA AmsterdamRobert Scottbuurt-West
- 31 m²
- 1
€ 250,000 k.k.
Description
***English text below***
Een lichte studio met panoramisch uitzicht op Amsterdam, gelegen in het populaire Bos en Lommer.
Ontdek dit charmante studio-appartement van circa 31 m² aan het Bos en Lommerplantsoen. Geniet van een weids uitzicht en het gemak van een lift, wat deze woning ideaal maakt voor comfortabel en stijlvol wonen in de stad.
Indeling: Via de lift, uitsluitend voor bewoners, bereik je de eerste verdieping. Hier word je verwelkomd door een oase van licht en een adembenemend uitzicht over Amsterdam. De strakke, moderne keuken is voorzien van alle moderne gemakken, waaronder een ingebouwde koel/vriescombinatie, combi-oven/magnetron en een inductiekookplaat.
Locatie: Gelegen in het levendige Bos en Lommer, omringd door een breed aanbod aan restaurants, cafés en winkels. Het Bos en Lommerplein ligt om de hoek en het groene Erasmuspark ligt op een steenworp afstand. Alles wat je nodig hebt, van gezellige cafés tot hippe eetgelegenheden, ligt op slechts enkele minuten loopafstand.
Bereikbaarheid: De woning is uitstekend bereikbaar met het openbaar vervoer; diverse bus- en tramhaltes liggen op een steenworp afstand. Met de auto ben je binnen enkele minuten op de ringweg A10.
Bijzonderheden:
-Strakke, moderne keuken
-Schitterend uitzicht
-Woonoppervlak van 31 m² volgens NEN2580
-Lift aanwezig
-Energielabel A
-Jaarlijkse erfpacht van € 594,84 tot 31 januari 2062
-Actieve VvE met een Meerjaren Onderhoudsplan (MJOP)
-Servicekosten: € 134,16, waarvan € 33,60 voor stookkosten is
-Niet zelf bewoningsclausule
___________________________________________________-
*** English text***
A bright studio with panoramic views of Amsterdam, located in the popular Bos en Lommer.
Discover this charming studio apartment of approximately 31 m² at Bos en Lommerplantsoen. Enjoy expansive views and the convenience of an elevator, making this property ideal for comfortable and stylish city living.
Layout: Via the elevator, exclusively for residents, you reach the first floor. Here, you are welcomed by an oasis of light and breathtaking views over Amsterdam. The sleek, modern kitchen is equipped with all modern conveniences, including a built-in fridge/freezer combination, combi oven/microwave, and an induction cooktop.
Location: Situated in the vibrant Bos en Lommer, surrounded by a wide range of restaurants, cafes, and shops. Bos en Lommerplein is just around the corner, and the green Erasmus Park is only a stone's throw away. Everything you need, from cozy cafes to trendy eateries, is just a few minutes' walk away.
Accessibility: The property is easily accessible by public transport, with various bus and tram stops just a stone's throw away. By car, you can reach the A10 ring road in just a few minutes.
Details:
-Sleek, modern kitchen
-Stunning views
-Living area of 31 m² according to NEN2580
-Elevator present
-Energy label A
-Annual leasehold of € 594.84 until January 31, 2062
-Active Homeowners Association (VvE) with a Long-Term Maintenance Plan (MJOP)
-Service costs: € 134.16, of which € 33.60 is for heating costs
-Non-occupancy clause
Features
Transfer of ownership
- Asking price
- € 250,000 kosten koper
- Asking price per m²
- € 8,065
- Listed since
- Status
- Sold under reservation
- Acceptance
- Available in consultation
- VVE (Owners Association) contribution
- € 134.16 per month
Construction
- Type apartment
- Upstairs apartment (apartment)
- Building type
- Resale property
- Year of construction
- 1960
- Accessibility
- Accessible for people with a disability and accessible for the elderly
- Specific
- Partly furnished with carpets and curtains
- Type of roof
- Flat roof covered with asphalt roofing
Surface areas and volume
- Areas
- Living area
- 31 m²
- Volume in cubic meters
- 107 m³
Layout
- Number of rooms
- 1 room (1 bedroom)
- Number of bath rooms
- 1 bathroom and 1 separate toilet
- Bathroom facilities
- Walk-in shower, toilet, sink, and washstand
- Number of stories
- 1 story
- Located at
- 1st floor
- Facilities
- Mechanical ventilation
Energy
- Energy label
- Heating
- District heating
- Hot water
- District heating
Cadastral data
- SLOTEN NOORD-HOLLAND L 3638
- Cadastral map
- Ownership situation
- Municipal long-term lease (end date of long-term lease: 31-01-2062)
- Fees
- € 594.84 per year
Exterior space
- Location
- In residential district and unobstructed view
Parking
- Type of parking facilities
- Paid parking, public parking and resident's parking permits
VVE (Owners Association) checklist
- Registration with KvK
- Yes
- Annual meeting
- Yes
- Periodic contribution
- Yes (€ 134.16 per month)
- Reserve fund present
- Yes
- Maintenance plan
- Yes
- Building insurance
- Yes
Want to be informed about changes immediately?
Save this house as a favourite and receive an email if the price or status changes.
Popularity
0x
Viewed
0x
Saved
06/09/2024
On funda







