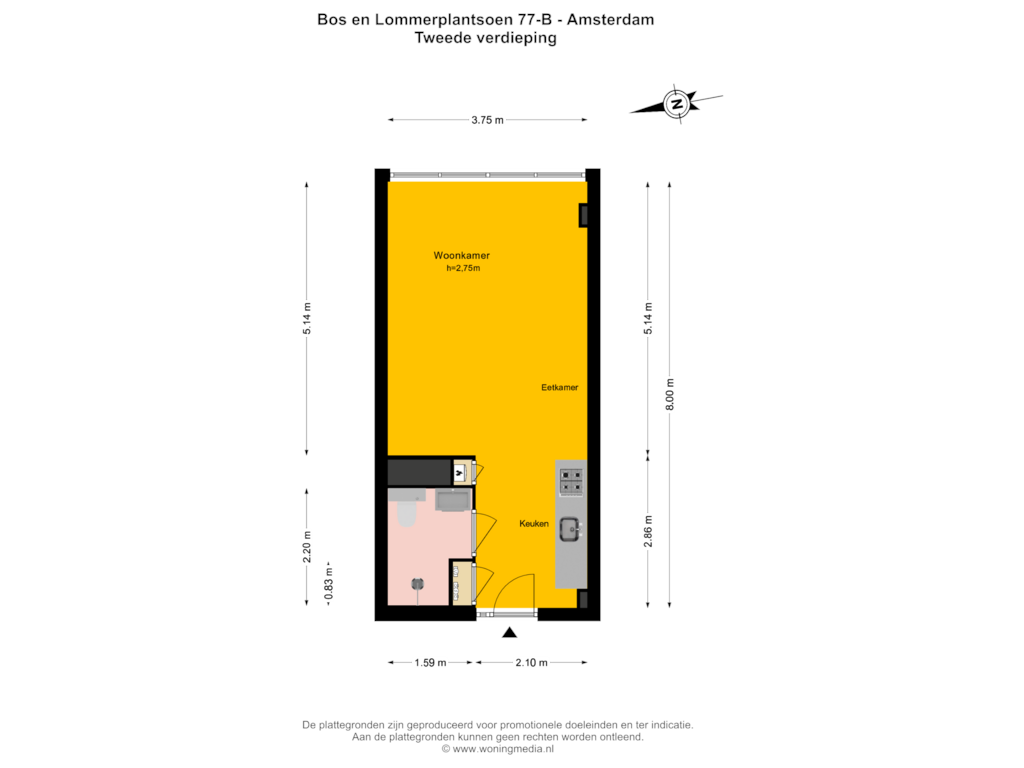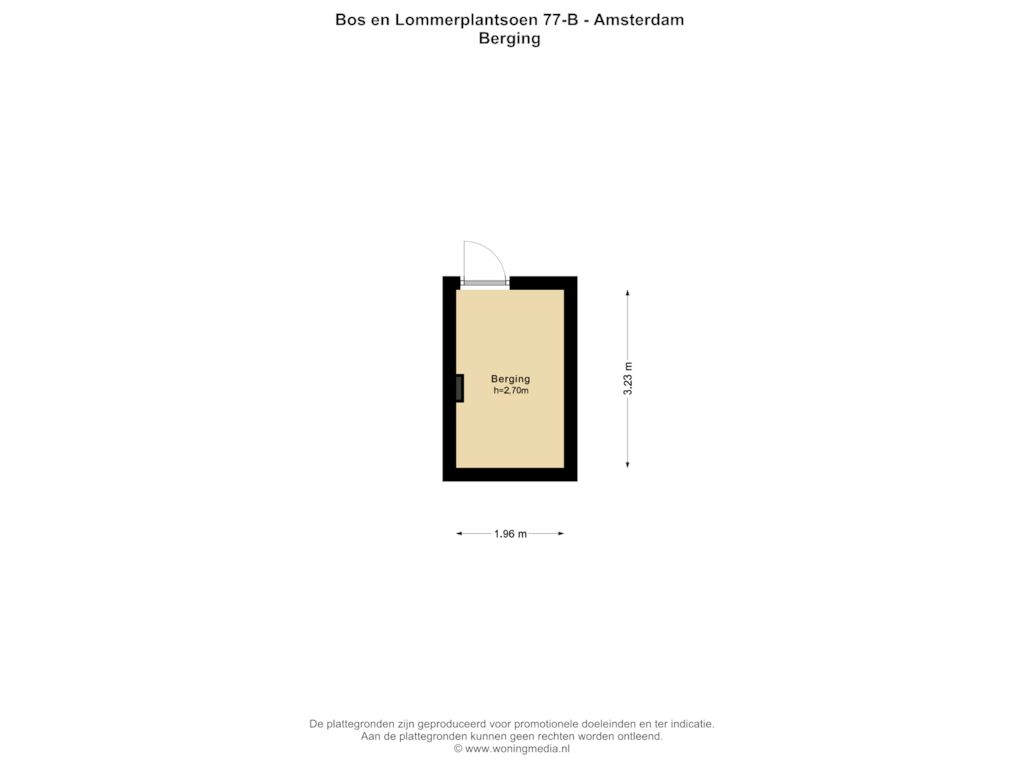
Bos en Lommerplantsoen 77-B1055 AA AmsterdamRobert Scottbuurt-West
Sold under reservation
€ 265,000 k.k.
Description
Welcome to vibrant Bos en Lommer, a place where urban living harmoniously blends with serene tranquility and greenery. This is the ideal location for those seeking the excitement of the city but wishing to retain the calm of a peaceful retreat. This charming apartment is perfect for first-time home buyers looking for their first comfortable, stylish home. Imagine waking up each morning to a stunning view that never gets old. Here, you’ll find the perfect mix of convenience, culture, and nature, all within easy reach.
Beautiful View from the Second Floor: Enjoy a daily, relaxing view over lush greenery and water. This location offers a refreshing escape from the hustle and bustle of everyday life.
Spacious Private Storage and Bicycle Cellar: The apartment comes with a spacious private storage area on the ground floor, ideal for all your extra belongings. Additionally, there is a convenient bicycle cellar under the building, where you can safely store your bike, leaving all the space in the storage area for other items.
Modern Underfloor Heating: Experience the luxury and comfort of underfloor heating throughout the entire apartment. It provides an even and pleasant warmth that welcomes you as soon as you step inside.
Ample Natural Light and Stylish Kitchen and Bathroom: The large windows allow an abundance of natural light, making the space feel even more inviting. The neat kitchen and bathroom are modern and functional, perfectly suited to your daily needs.
Ideal Location in BoLo: Living in Bos en Lommer means being in the midst of a vibrant and dynamic neighborhood, with shops, restaurants, and public transportation within easy reach.
Step into this charming apartment and be embraced by its warm, inviting atmosphere. The living space, though compact at 29 square meters, is cleverly designed and offers all the comfort you need. The underfloor heating ensures every step is a warm greeting for your feet, while the sunlight streaming through the large windows brightens the room and adds a natural glow.
The kitchen provides enough space to let your culinary creativity flow. Whether you're making a quick breakfast shake or preparing an elaborate dinner, you have everything within reach. The bathroom, stylish and functional, provides a peaceful oasis where you can start your day with a refreshing shower.
In addition, the complex offers a shared Miele laundry facility on the ground floor, so you never have to lug your laundry around. Convenience is key, and you’ll experience it here in every way.
Explore the local market, which offers a wealth of fresh products and unique finds. Imagine a sultry summer morning, with the scent of fresh bread and exotic spices filling the air as you stroll past the stalls. Here, you meet neighbors, taste new dishes, and find those special items that can't be found anywhere else.
The many cafes and restaurants in the area invite social gatherings and culinary discoveries. Whether you’re in the mood for an authentic espresso in a cozy coffee bar or an elaborate dinner at a trendy restaurant, BoLo offers it all. It’s the place where stories are shared, friendships are made, and memories are created.
Good to know:
Service charges €152 per month
Energy label A
Located on the second floor
Private storage and bicycle cellar in the basement
Annual leasehold €686 (term runs until 2063)
Delivery in consultation
Features
Transfer of ownership
- Asking price
- € 265,000 kosten koper
- Asking price per m²
- € 9,138
- Service charges
- € 152 per month
- Listed since
- Status
- Sold under reservation
- Acceptance
- Available in consultation
Construction
- Type apartment
- Residential property with shared street entrance (apartment)
- Building type
- Resale property
- Year of construction
- 1960
- Type of roof
- Flat roof covered with asphalt roofing
Surface areas and volume
- Areas
- Living area
- 29 m²
- External storage space
- 6 m²
- Volume in cubic meters
- 105 m³
Layout
- Number of rooms
- 1 room
- Number of bath rooms
- 1 bathroom
- Bathroom facilities
- Shower, toilet, and sink
- Number of stories
- 1 story
- Facilities
- Elevator, passive ventilation system, and TV via cable
Energy
- Energy label
- Insulation
- Completely insulated
- Heating
- District heating and complete floor heating
- Hot water
- Central facility
Cadastral data
- SLOTEN NOORD-HOLLAND L 3727
- Cadastral map
- Ownership situation
- Municipal ownership encumbered with long-term leaset (end date of long-term lease: 30-11-2063)
- Fees
- € 686.00 per year
Exterior space
- Location
- Alongside a quiet road and in residential district
Storage space
- Shed / storage
- Attached brick storage
- Facilities
- Electricity
Parking
- Type of parking facilities
- Paid parking
VVE (Owners Association) checklist
- Registration with KvK
- Yes
- Annual meeting
- Yes
- Periodic contribution
- Yes
- Reserve fund present
- Yes
- Maintenance plan
- Yes
- Building insurance
- Yes
Photos 24
Floorplans 2
© 2001-2024 funda

























