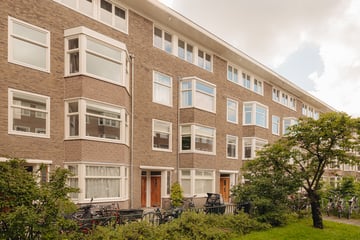
Description
DEscriptION
This high-quality, 3-room ground-floor apartment, renovated in 2015 with an extension, is located in a beautiful and quiet, green street in the Rivierenbuurt. The apartment is luxuriously finished with, among other things, a herringbone floor with border and trim, and still retains the charm of the typical 1930s houses in this neighborhood. There are two bedrooms, a spacious bathroom and a separate toilet, a bright living room with a luxury open kitchen equipped with Boretti built-in appliances, and an adjacent delightful garden (circa 43m2) with a 4 m² storage shed.
LAYOUT
Through the private entrance with charming stained-glass window, you enter the hallway with a separate toilet, practical built-in wardrobe, and a cupboard with a connection for the washing machine. At the back side is the living room with an open kitchen. The kitchen is equipped with various luxury built-in appliances (Boretti), including a fridge-freezer combination, 5-burner gas stove, combi oven, and a dishwasher. From the living room, you can reach the east-facing backyard of approximately 43 m² with a shed through the French doors. The garden is landscaped by an architect and is a lovely place to relax from spring onwards. The previous residents created a second bedroom at the back. If preferred, this bedroom can easily be merged back into the living room. The master bedroom with bay window is located at the front and is very spacious. It easily fits a double bed and already has built-in storage space and a workspace. The luxurious bathroom is in the middle of the house and is equipped with a bathtub, two sinks, a walk-in shower, a towel radiator, and mechanical ventilation. Throughout the entire house, there is a beautiful herringbone parquet floor with border and trim, elegantly connecting all the rooms.
LOCATION
The Boterdiepstraat is a beautiful, quiet street in the Rivierenbuurt in Amsterdam-Zuid. It is near the Amstel and Martin Luther King Park. The annual theater festival 'De Parade' is held in Martin Luther King Park. The cozy Rijnstraat is within walking distance. Here you can do your daily shopping. Additionally, there are various schools, daycare centers, sports facilities, and the popular De Mirandabad. It is conveniently located in relation to highways (Ring A-10 and A-2) and public transport; Amstel Station is even within walking distance.
DETAILS
- 3-room apartment of approximately 76 m² on the ground floor;
- Fully double glazed;
- Energy label A;
- Municipal ground rent € 813.47 per year, the period runs until 31/01/2059;
- Switch to perpetual leasehold completed under favorable conditions;
- Annual ground rent after 31/01/2059 of € 1,436.11 (price level 2024) with inflation correction from now on;
- VvE monthly service costs € 106;
- Reserve fund balance as of May 14, 2024, is € 13,684.24;
- VvE with three members, 81/275th share, self-managed administration;
- Multi-Year Maintenance Plan 2016-2026;
- Delivery in consultation (indicative August/September).
Features
Transfer of ownership
- Last asking price
- € 700,000 kosten koper
- Asking price per m²
- € 9,211
- Service charges
- € 106 per month
- Status
- Sold
Construction
- Type apartment
- Ground-floor apartment (apartment)
- Building type
- Resale property
- Year of construction
- 1934
- Type of roof
- Flat roof covered with asphalt roofing
Surface areas and volume
- Areas
- Living area
- 76 m²
- External storage space
- 4 m²
- Volume in cubic meters
- 202 m³
Layout
- Number of rooms
- 3 rooms (2 bedrooms)
- Number of bath rooms
- 1 bathroom and 1 separate toilet
- Bathroom facilities
- Walk-in shower, bath, and washstand
- Number of stories
- 1 story
- Located at
- Ground floor
- Facilities
- Mechanical ventilation and TV via cable
Energy
- Energy label
- Insulation
- Double glazing
- Heating
- CH boiler
- Hot water
- CH boiler
- CH boiler
- Intergas hr (gas-fired combination boiler from 2015, in ownership)
Cadastral data
- AMSTERDAM V 12384
- Cadastral map
- Ownership situation
- Municipal long-term lease
- Fees
- € 813.47 per year
Exterior space
- Location
- Alongside a quiet road and in residential district
- Garden
- Back garden
- Back garden
- 43 m² (7.09 metre deep and 6.09 metre wide)
- Garden location
- Located at the east
Storage space
- Shed / storage
- Detached wooden storage
Parking
- Type of parking facilities
- Paid parking
VVE (Owners Association) checklist
- Registration with KvK
- Yes
- Annual meeting
- Yes
- Periodic contribution
- Yes
- Reserve fund present
- Yes
- Maintenance plan
- Yes
- Building insurance
- Yes
Photos 30
© 2001-2025 funda





























