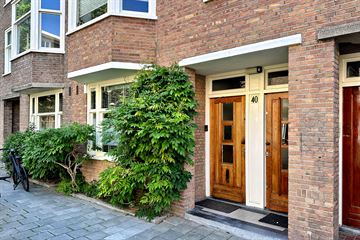
Description
Modern and stylish ground floor apartment (88m²) with three (!) bedrooms and a west-facing garden in the heart of the popular Rivierenbuurt. Experience the perfect combination of peaceful living and the vibrant city life of Amsterdam!
LAYOUT
The apartment is accessible via a private entrance from the street. It features a spacious master bedroom at the front, a modern bathroom with a shower and sink, and a separate toilet. The second bedroom is located in the center of the apartment and is well-sized. The cozy, spacious living room and modern open kitchen are equipped with all built-in appliances.
The sunny garden of approximately 33m² offers the perfect place to relax and enjoy the outdoors.
LOCATION
Discover Boterdiepstraat, a quiet and green street located in the beloved Rivierenbuurt. The Rijnstraat offers a variety of supermarkets and specialty stores such as Albert Heijn, Vomar, Zeeman, Vishandel Volendam, Nixx’Noten en Kaas, and Etos, as well as cozy coffee and lunch spots. For fitness enthusiasts, there are numerous sports facilities such as Sin City Boxing, Sportcity, the rowing club, and De Mirandabad. The green Martin Luther King Park is also around the corner, home to the annual Parade. Families will feel right at home here, with schools and plenty of green spaces for children to play.
PARKING
Parking is available with a permit in permit area Zuid 4.2 Rivierenbuurt Zuid. The cost is € 186.29 per 6 months. The estimated waiting time for a parking permit is currently 1 month. With an electric car, you can get priority if you meet the conditions for an environmental parking permit.
GROUND LEASE
The property is located on leasehold land owned by the municipality of Amsterdam. Yearly payment EUR 618,84 until 2059. Tax deductible for owner/occupant. The leasehold will be converted by the seller to a perpetual leasehold that has been bought off prior to transfer. Therefore, you will not pay any ground rent after 2059!
HOMEOWNERS ASSOCIATION
- Small Homeowners Association (VvE) with 3 members.
- Financially healthy VvE.
- Window frames on the exterior were painted about two years ago.
- Long-term maintenance plan (MJOP) is available.
- Monthly service costs are € 78.
SPECIAL FEATURES
- Herringbone parquet floor.
- Underfloor heating.
- Three bedrooms.
- Sunny west-facing garden (33m²).
- Energy label C.
- Fully equipped with insulating glazing.
- Air conditioning in the front bedroom.
- 7 solar panles.
Features
Transfer of ownership
- Last asking price
- € 840,000 kosten koper
- Asking price per m²
- € 9,545
- Status
- Sold
- VVE (Owners Association) contribution
- € 78.00 per month
Construction
- Type apartment
- Ground-floor apartment (apartment)
- Building type
- Resale property
- Year of construction
- 1934
Surface areas and volume
- Areas
- Living area
- 88 m²
- Other space inside the building
- 1 m²
- Volume in cubic meters
- 335 m³
Layout
- Number of rooms
- 4 rooms (3 bedrooms)
- Number of stories
- 1 story
- Located at
- Ground floor
- Facilities
- Mechanical ventilation, passive ventilation system, TV via cable, and solar panels
Energy
- Energy label
- Insulation
- Double glazing
- Heating
- CH boiler
- Hot water
- CH boiler
- CH boiler
- Remeha HR (gas-fired combination boiler from 2020, in ownership)
Cadastral data
- AMSTERDAM V 12403
- Cadastral map
- Ownership situation
- Ownership encumbered with long-term leaset
Exterior space
- Garden
- Back garden
Parking
- Type of parking facilities
- Paid parking, public parking and resident's parking permits
VVE (Owners Association) checklist
- Registration with KvK
- Yes
- Annual meeting
- Yes
- Periodic contribution
- Yes (€ 78.00 per month)
- Reserve fund present
- Yes
- Maintenance plan
- Yes
- Building insurance
- Yes
Photos 27
© 2001-2025 funda


























