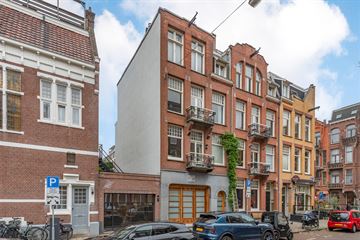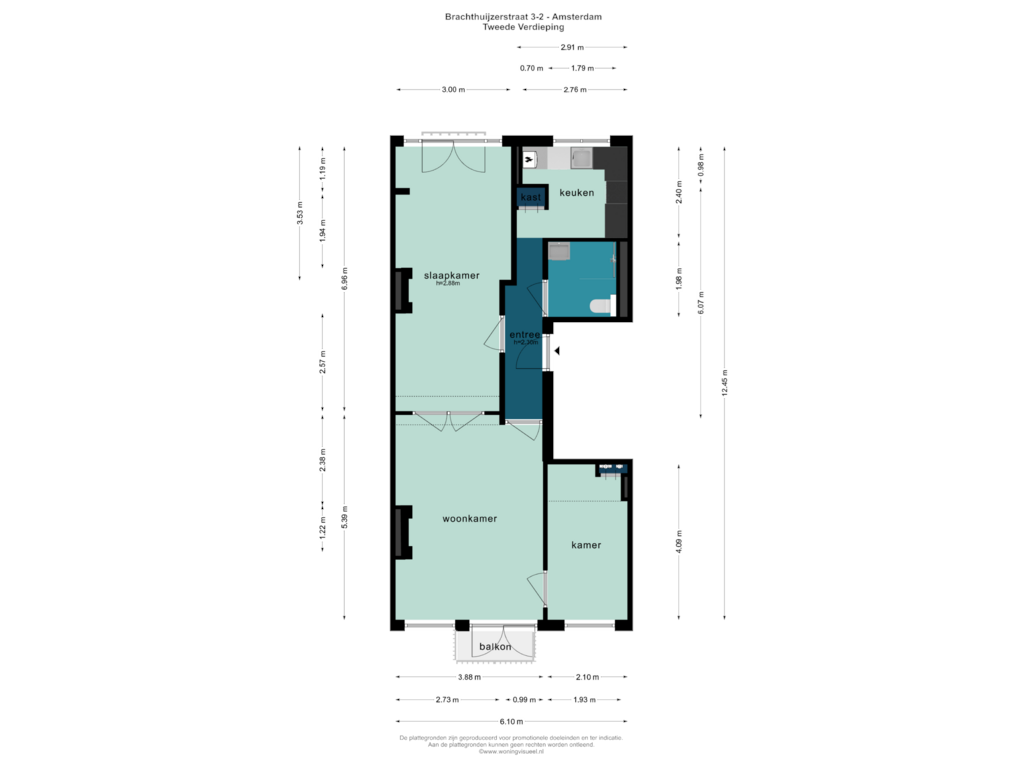
Brachthuijzerstraat 3-21075 EN AmsterdamValeriusbuurt-Oost
€ 650,000 k.k.
Description
Looking for something you can completely make your own?
In a charming side street off Valeriusstraat, close to the lively Emmastraat in Amsterdam Oud Zuid, we offer this bright three-room apartment of 67 m² (GFA 76 m²).
The impressive building, constructed in 1904, features a beautiful façade and is situated on freehold land. The apartment is somewhat dated, providing you with the perfect opportunity to personalize and finish it to your taste.
With a spacious en-suite living room adorned with original details such as a marble fireplace and an ornate ceiling, Brachthuijzerstraat 3-2 offers all the possibilities to create the home of your dreams.
LOCATION:
Situated in one of the most charming areas of Oud Zuid, in a quiet street just around the corner from Emmastraat, which is lined with cozy restaurants and an Albert Heijn. The Cornelis Schuytstraat, with its numerous luxury shops, specialty stores, delicatessens, and trendy lunch spots, is just a five-minute walk away. The Museumplein, home to the most famous museums in the Netherlands and the renowned Concertgebouw, is also within easy reach, as is Vondelpark. Various daycare centers, schools, and sports facilities are within walking and cycling distance.
The property is well-connected by public transport. Several tram and bus lines stop on Willemsparkweg and De Lairessestraat, linking you to the rest of the city, stations, and Schiphol. The Ring A10 is also easily accessible, and there is ample public parking available on the street.
LAYOUT:
Entrance on the ground floor leading to a shared staircase. From the central staircase, you enter the apartment on the second floor. The hallway provides access to the bright en-suite living room, the bathroom, and the kitchen. The light-filled living room features a high ornate ceiling. The kitchen is located at the rear. The bedroom is situated at the front, and the centrally located bathroom is equipped with a walk-in shower, sink, towel radiator, and toilet.
FEATURES:
• GFA 67 m²
• Built in 1904
• Freehold land
• Second floor
• En-suite living room
• Authentic elements
• Kitchen equipped with built-in appliances
• Bathroom with walk-in shower, towel radiator, and sink
• Partially double-glazed
• The small homeowners' association (VvE) with four members is professionally managed
• Age, asbestos, and non-residence clauses apply;
Features
Transfer of ownership
- Asking price
- € 650,000 kosten koper
- Asking price per m²
- € 9,701
- Listed since
- Status
- Available
- Acceptance
- Available in consultation
- VVE (Owners Association) contribution
- € 140.00 per month
Construction
- Type apartment
- Mezzanine (apartment)
- Building type
- Resale property
- Year of construction
- 1904
Surface areas and volume
- Areas
- Living area
- 67 m²
- Exterior space attached to the building
- 2 m²
- Volume in cubic meters
- 242 m³
Layout
- Number of rooms
- 3 rooms (1 bedroom)
- Number of bath rooms
- 1 bathroom
- Bathroom facilities
- Walk-in shower, toilet, and washstand
- Number of stories
- 1 story
- Located at
- 2nd floor
Energy
- Energy label
- Insulation
- Partly double glazed
- Heating
- CH boiler
- Hot water
- CH boiler and central facility
- CH boiler
- Vaillant (gas-fired combination boiler from 2009, in ownership)
Cadastral data
- AMSTERDAM U 9662
- Cadastral map
- Ownership situation
- Full ownership
Exterior space
- Location
- Alongside a quiet road and in residential district
- Balcony/roof terrace
- Balcony present
Parking
- Type of parking facilities
- Paid parking, public parking and resident's parking permits
VVE (Owners Association) checklist
- Registration with KvK
- Yes
- Annual meeting
- Yes
- Periodic contribution
- Yes (€ 140.00 per month)
- Reserve fund present
- Yes
- Maintenance plan
- Yes
- Building insurance
- Yes
Photos 37
Floorplans
© 2001-2024 funda





































