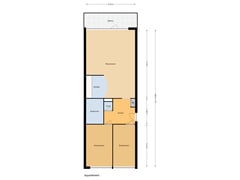Description
***** Prefer English? Scroll down *****
Voorrangsregeling Sociale huurders van toepassing #YmereVerkoopt.
Ruim 3-kamer appartement van circa 75 m² gelegen op de tweede verdieping. Beschikt over een balkon én separate privé berging in onderbouw. Nog volledig naar eigen smaak en wensen in te richten!
Omgeving:
Het appartement bevindt zich in een parkachtige groene omgeving in Amsterdam Noord. Het goed onderhouden complex staat op een zeer kindvriendelijk autovrij woonerf. Vele faciliteiten zoals winkels, horecagelegenheden, scholen, sportaccommodaties, ziekenhuis Boven ‘t Y en het populaire en bruisende winkelcentrum Boven ‘t Y en Banne Centrum heeft u binnen bereik. Het recreatiegebied ’t Twiske met zijn heerlijke wandel- en fietsroutes, kinderspeelplaatsen en natuur zijn nabij. Middels de busverbinding, de Noord/Zuidlijn, de pont achter het Centraal Station of de IJ-tunnel is het centrum makkelijk te bereiken. Binnen enkele minuten rijdt u op de ringweg A10 vanwaar u alle kanten op kan (A1, A2, A4 en A8).
Indeling:
Via de gemeenschappelijke entree bereikt u de entree van dit appartement.
Entree; hal/gang, twee slaapkamers aan de voorzijde, separaat toilet met fontein. Badkamer met wastafel, separate douche en wasmachineaansluiting. Lichte woonkamer met eenvoudige halfopen keuken. De woonkamer geeft toegang tot het zonnige balkon op het zuidwesten.
Op de begane grond treft u een ruime (fietsen-)berging en parkeren doet u gratis aan de rand van het hofje waar voldoende parkeergelegenheid is.
Bijzonderheden:
- Erfpachtcanon afgekocht tot 31 december 2053
- VvE bijdrage €128,74 per maand
- Gezonde en professionele VVE beheer
- Individuele berging op de begane grond
- Zeer centraal gelegen ten opzichte van diverse voorzieningen
- Beginhalte van de Noord-Zuidlijn zeer nabij
- Vlakbij natuurgebieden Ilperveld en Het Twiske
- Het betreft een voormalige huurwoning
- Vast projectnotaris: Lubbers & Dijk Notarissen
- Oplevering in overleg, kan snel
Bevat de volgende clausules: Aanvaarding as-is, zelfbewonings-clausule, anti-speculatiebeding, ouderdomclausule en asbestclausule van toepassing
***
Priority scheme for social tenants applies #YmereVerkoopt
Spacious 3-room apartment of approximately 75 m² located on the second floor. Features a balcony and a separate private storage room in the basement. Still entirely customizable to your own taste and preferences!
Surroundings:
The apartment is located in a park-like green environment in Amsterdam Noord. The well-maintained complex is situated on a very child-friendly, car-free residential area. Many facilities such as shops, restaurants, schools, sports facilities, Boven ‘t Y hospital, and the popular and vibrant shopping centers Boven ‘t Y and Banne Centrum are within reach. The recreational area ’t Twiske, with its wonderful walking and cycling routes, playgrounds, and nature, is nearby. With bus connections, the North/South metro line, the ferry behind Central Station, or the IJ-tunnel, the city center is easily accessible. Within a few minutes, you are on the A10 ring road, from where you can go in all directions (A1, A2, A4, and A8).
Layout:
Through the communal entrance with mailboxes and intercom, you reach the entrance of this apartment.
Entrance; hall/corridor, two bedrooms at the front, separate toilet with sink. Bathroom with sink, separate shower, and washing machine connection. Bright living room with simple semi-open kitchen. The living room provides access to the sunny southwest-facing balcony.
On the ground floor, you will find a spacious (bicycle) storage, and there is free parking at the edge of the courtyard with ample parking space.
Particulars:
- Leasehold canon paid off until December 31, 2053
- VvE contribution €128.74 per month
- Healthy and professional VvE management
- Individual storage room on the ground floor
- Very centrally located in relation to various amenities
- Starting point of the North-South metro line nearby
- Close to nature reserves Ilperveld and Het Twiske
- This is a former rental property
- Fixed project notary: Lubbers & Dijk Notarissen
- Delivery in consultation, can be quick
Includes the following clauses: acceptance as-is, self-occupancy clause, anti-speculation clause, old-age clause, and asbestos clause apply.
Features
Transfer of ownership
- Asking price
- € 295,000 kosten koper
- Asking price per m²
- € 3,933
- Service charges
- € 129 per month
- Listed since
- Status
- Available
- Acceptance
- Available immediately
Construction
- Type apartment
- Upstairs apartment (corridor apartment)
- Building type
- Resale property
- Year of construction
- 1976
- Type of roof
- Flat roof
Surface areas and volume
- Areas
- Living area
- 75 m²
- External storage space
- 6 m²
- Volume in cubic meters
- 269 m³
Layout
- Number of rooms
- 3 rooms (2 bedrooms)
- Number of bath rooms
- 1 bathroom
- Number of stories
- 1 story
- Located at
- 2nd floor
Energy
- Energy label
- Heating
- CH boiler
- Hot water
- CH boiler
- CH boiler
- Intergas (gas-fired, in ownership)
Cadastral data
- AMSTERDAM AQ 2428
- Cadastral map
- Ownership situation
- Municipal ownership encumbered with long-term leaset
- Fees
- Paid until 31-12-2053
Exterior space
- Location
- In residential district
Storage space
- Shed / storage
- Storage box
Parking
- Type of parking facilities
- Public parking
VVE (Owners Association) checklist
- Registration with KvK
- Yes
- Annual meeting
- Yes
- Periodic contribution
- Yes
- Reserve fund present
- Yes
- Maintenance plan
- Yes
- Building insurance
- Yes
Want to be informed about changes immediately?
Save this house as a favourite and receive an email if the price or status changes.
Popularity
0x
Viewed
0x
Saved
18/11/2024
On funda





