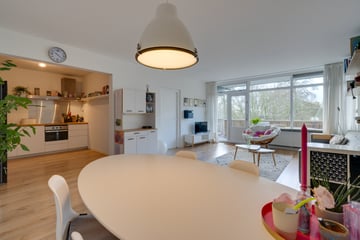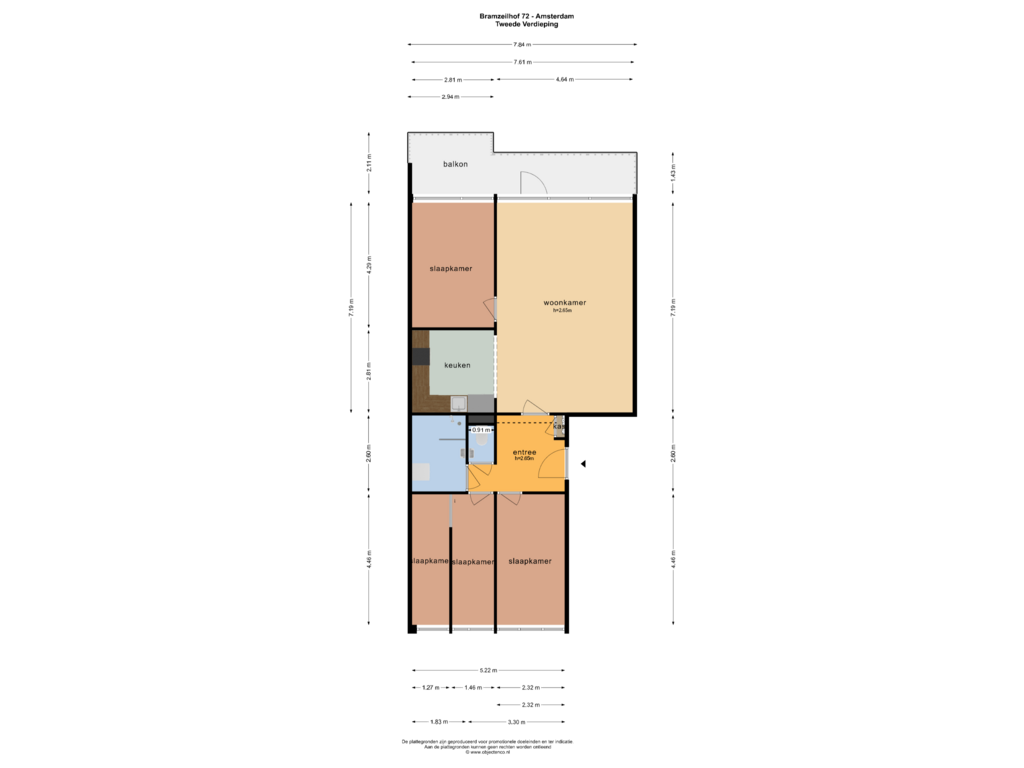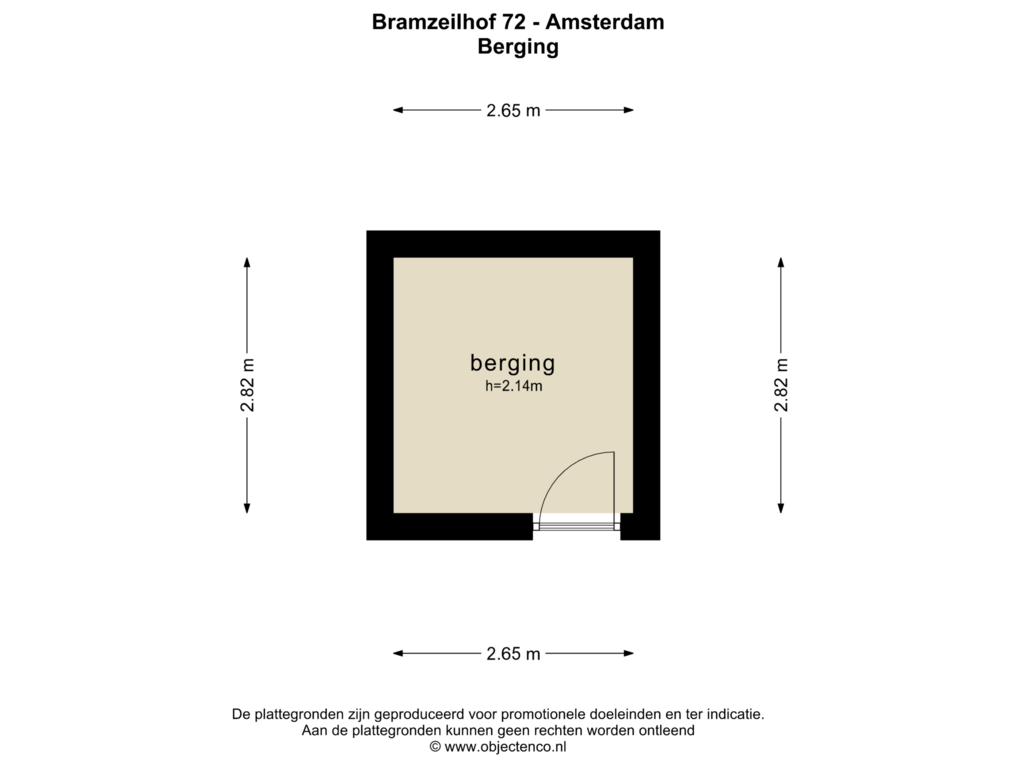This house on funda: https://www.funda.nl/en/detail/koop/amsterdam/appartement-bramzeilhof-72/43746427/

Description
Well-arranged 5-room apartment (one bedroom is split in two and can easily be changed back to one bedroom) located in a quiet area of ??Amsterdam Noord. The apartment has a locked storage room in the basement.
The apartment is located in the Banne, a green area in the popular Amsterdam Noord. The complex is located in a child-friendly car-free neighborhood. The neighborhood is conveniently located in relation to shops for your daily shopping, restaurants, schools, sports facilities, hospital and the large shopping center Boven 't Y. The accessibility is very good with the North / South metro line and the A10 ring road and by bike you are within 10 minutes at the ferry opposite the central station.
Layout, communal entrance with doorbells and mailboxes. Stairwell to the entrance of the house on the second floor. Hall with access to the spacious living room with adjoining sunny balcony facing south/west. Modern open kitchen (2024) equipped with various built-in appliances. One bedroom located on the living room and the other three bedrooms are located on the hall. Bathroom with shower, sink, washing machine and dryer connection (2022), separate toilet. The house has a closed storage room in the basement of the complex.
Special features:
• Living area approx. 92 m²
• 4 bedrooms
• Balcony facing south/west
• Energy label A
• Leasehold bought off until 21-12-2053
• External storage room in the basement;
• Quietly located in a car-free area;
• Various amenities in the area;
• Professionally managed Owners' Association
Features
Transfer of ownership
- Asking price
- € 400,000 kosten koper
- Asking price per m²
- € 4,348
- Service charges
- € 152 per month
- Listed since
- Status
- Under offer
- Acceptance
- Available in consultation
- VVE (Owners Association) contribution
- € 152.00 per month
Construction
- Type apartment
- Upstairs apartment (apartment)
- Building type
- Resale property
- Year of construction
- 1976
Surface areas and volume
- Areas
- Living area
- 92 m²
- Exterior space attached to the building
- 13 m²
- External storage space
- 7 m²
- Volume in cubic meters
- 297 m³
Layout
- Number of rooms
- 5 rooms (4 bedrooms)
- Number of bath rooms
- 1 bathroom and 1 separate toilet
- Bathroom facilities
- Shower and sink
- Number of stories
- 1 story
Energy
- Energy label
- Heating
- CH boiler
- Hot water
- CH boiler
- CH boiler
- Gas-fired, in ownership
Cadastral data
- AMSTERDAM AQ 2428
- Cadastral map
- Ownership situation
- Municipal long-term lease (end date of long-term lease: 31-12-2053)
- Fees
- Paid until 31-12-2053
Exterior space
- Balcony/roof terrace
- Balcony present
Storage space
- Shed / storage
- Built-in
Parking
- Type of parking facilities
- Public parking
VVE (Owners Association) checklist
- Registration with KvK
- Yes
- Annual meeting
- Yes
- Periodic contribution
- Yes (€ 152.00 per month)
- Reserve fund present
- Yes
- Maintenance plan
- Yes
- Building insurance
- Yes
Photos 42
Floorplans 2
© 2001-2024 funda











































