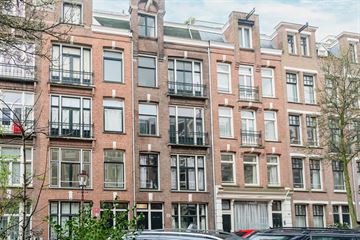
Description
Located in the popular Helmersbuurt on freehold land, we are pleased to offer this bright and practically laid out 3-room apartment with 2 balconies.
This property has its own housing website! Here you can find all the information in a clear manner. Interested? Visit brederodestraat47-2.nl.
LAYOUT
Ground floor
Common entrance leading to the staircase.
Second floor
Spacious living room located at the front with a French balcony (northwest). Open kitchen (2022) equipped with various built-in appliances, including: electric hob, extractor hood, oven, dishwasher, and a fridge/freezer. Large bathroom with bathtub, walk-in shower, toilet, towel radiator, and double sink. Two bedrooms located at the rear, both providing access to the balcony (southeast).
GENERAL
- Living area 48 m2, volume 158 m3 (according to measurement instruction);
- built in 1901;
- located on freehold land!
- heating and hot water via combi-boiler (Intergas, 2022);
- fully equipped with double glazing (HR++) in wooden frames, wall, and floor insulation;
- cadastre known municipality Amsterdam, section T, complex designation 6523-A, apartment index 3;
- definitive energy label A;
- delivery by mutual agreement.
ASSOCIATION OF HOMEOWNERS
- HOA: 'Homeowners Association Brederodestraat 47 in Amsterdam' consisting of 4 residences;
- split into apartment rights on 14-02-2005;
- share in the community: 1/5th;
- administration is managed in-house;
- the monthly HOA contribution will be determined later;
- building insurance is arranged by the HOA.
LOCATION
The Brederodestraat is one of the most beautiful streets in the trendy Helmersbuurt in Amsterdam Oud-West. The Helmersbuurt is one of the liveliest parts of Amsterdam, just around the corner from Jan Pieter Heijestraat, Vondelpark, P.C. Hooftstraat, Leidseplein, Museumplein, and the famous "Hallen". With Vondelpark as your backyard, everything Amsterdam has to offer is within reach. The neighborhood is characterized by its numerous shops, creative and artisanal businesses, markets, sports facilities, and a wide variety of lunchrooms, restaurants, and cafes.
Additionally, there are excellent public amenities such as schools, childcare facilities, supermarkets, theaters, cinemas, and museums just a few minutes' walk away. Finally, it is easily accessible by both car and public transport.
PARTICULARITIES
- Well-designed and practical layout;
- kitchen and bathroom from 2022;
- balcony at the rear (southeast) and French balcony at the front (northwest);
- located a 2-minute walk from Vondelpark;
- check out the housing website for this property at brederodestraat47-2.nl.
Features
Transfer of ownership
- Last asking price
- € 465,000 kosten koper
- Asking price per m²
- € 9,688
- Status
- Sold
Construction
- Type apartment
- Upstairs apartment (apartment)
- Building type
- Resale property
- Year of construction
- 1901
Surface areas and volume
- Areas
- Living area
- 48 m²
- Exterior space attached to the building
- 6 m²
- Volume in cubic meters
- 158 m³
Layout
- Number of rooms
- 3 rooms (2 bedrooms)
- Number of bath rooms
- 1 bathroom
- Bathroom facilities
- Double sink, walk-in shower, bath, and toilet
- Number of stories
- 1 story
- Located at
- 3rd floor
- Facilities
- French balcony and mechanical ventilation
Energy
- Energy label
- Insulation
- Double glazing, insulated walls and floor insulation
- Heating
- CH boiler
- Hot water
- CH boiler
- CH boiler
- Intergas (gas-fired combination boiler from 2022, in ownership)
Cadastral data
- AMSTERDAM T 6523
- Cadastral map
- Ownership situation
- Full ownership
Exterior space
- Location
- Alongside a quiet road and in residential district
- Balcony/roof terrace
- Balcony present
Parking
- Type of parking facilities
- Paid parking, public parking and resident's parking permits
VVE (Owners Association) checklist
- Registration with KvK
- Yes
- Annual meeting
- No
- Periodic contribution
- No
- Reserve fund present
- No
- Maintenance plan
- No
- Building insurance
- Yes
Photos 25
© 2001-2025 funda
























