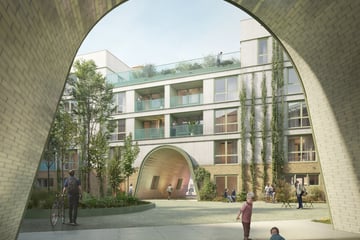This house on funda: https://www.funda.nl/en/detail/koop/amsterdam/appartement-bredius-0-ong/43540951/

Description
Bredius type K-5b- construction number 93
The purchase price is based on a perpetually prepaid ground lease.
The Bredius residences are located on a perpetual ground lease. As a buyer, you have the option to either pay off the perpetual lease in full or make annual ground lease payments. The purchase price of the residence, including the paid-off perpetual ground lease, is €1,266,258. The purchase price of the residence with annual ground lease payments is €955,000, excluding transfer tax (v.o.n.). The annual ground lease payment is €8,229 and is indexed annually.
Features type K-5b:
- Four-room appartment on the 4th floor
- Splendid location on the south
- Spacious living room with L-shaped open kitchen.
- Master bedroom with private bathroom and walk-in closet.
- 2nd bathroom with walk-in shower, double sink and possibility for a bathtub
- South-facing terrace over the entire width of the appartments
- Floor area of 112m2
- Construction has started
- Option to purchase a parking space, including a charging station
- Expected completion Q4 2026
Bredius combines the advantages of new construction with the distinctive historical charm of the Amsterdam School architecture. Located in the Spaarndammerbuurt in Amsterdam West, Bredius offers 22 condominiums ranging from approximately 87 to 128 square meters, with four to five rooms. Unit numbers will be available on the website once sales begin. Sales will commence shortly.
Amsterdam School Style
Designed by Monadnock Architects, Bredius draws inspiration from the adjacent Amsterdam School architecture, seamlessly integrating into the existing urban landscape. The building's design creates an immediate sense of welcome with human-scale elements, including embellishments on the brick facades, steep roofs, unique forms, and natural stone sculptures.
Community Connection
Connecting with the neighborhood is a key focus. Two gates on either side of the building provide a welcoming entrance to the green courtyard, a serene oasis for residents and visitors alike. The ground floor of Bredius accommodates small businesses, community organizations, sports and lifestyle activities, and studios, with a terrace at the southern end.
Sustainability
Sustainability is a top priority. With an A+++ energy label, Bredius generates as much energy as it consumes (zero-energy). This significantly reduces energy costs and offers potential mortgage interest rate reductions. Since January 1, 2024, homes with high energy ratings can qualify for additional financing beyond the maximum mortgage amount, up to €20,000 for A+++ ratings. Bredius incorporates sustainable practices such as extensive use of wood in construction for CO2 storage, rainwater harvesting and reuse, provision of shared electric vehicles for residents, and enhancing urban biodiversity with nest boxes, insect habitats, and green facades.
Parking Facilities
The building's underground parking garage features electric vehicle charging stations and access to shared cars.
Highlights of Bredius
- Attractive and tranquil location.
- Central location: within 5 minutes to the A10 and A5 highways, 6 minutes by bike or public transport to the city center and Central Station.
- Pleasant green courtyard, the 'green room', enhancing quality of life.
- Highly sustainable:
- A+++ energy label.
- Wood construction storing CO2.
- Rainproof (capturing and reusing rainwater).
- Wildlife-friendly with nest boxes, insect habitats, and green facades.
- Underground parking with EV charging points.
- Access to shared electric cars.
Condominium Offerings
Bredius offers spacious condominiums designed to accommodate various lifestyles, providing a wide range of layout options suitable for families, couples, and singles alike. Each apartment includes a balcony or terrace facing south or southwest.
Interested?
Sign up for one or more preferred unit numbers on the Bredius project website. You can find the link to the project website at the bottom of this page. If you have questions about the available homes or the project, please contact the agents at Eefje Voogd Makelaardij at 020-3050567.
"This information has been compiled by us with due care. However, we do not accept any liability for any incompleteness, inaccuracy, or otherwise, or for the consequences thereof. All stated measurements and areas are indicative. NVM conditions apply."
Features
Transfer of ownership
- Last asking price
- € 1,266,258 vrij op naam
- Asking price per m²
- € 11,306
- Status
- Sold
Construction
- Type apartment
- Upstairs apartment (apartment)
- Building type
- New property
- Year of construction
- 2024
- Quality marks
- SWK Garantiecertificaat
Surface areas and volume
- Areas
- Living area
- 112 m²
- Exterior space attached to the building
- 12 m²
- Volume in cubic meters
- 336 m³
Layout
- Number of rooms
- 4 rooms (2 bedrooms)
- Number of bath rooms
- 1 bathroom and 1 separate toilet
- Number of stories
- 1 story
- Located at
- 4th floor
- Facilities
- Elevator and passive ventilation system
Energy
- Energy label
- Not available
- Insulation
- Energy efficient window and completely insulated
- Heating
- Geothermal heating, heat recovery unit and heat pump
Exterior space
- Location
- Alongside a quiet road and in residential district
- Balcony/roof terrace
- Balcony present
Garage
- Type of garage
- Underground parking
Parking
- Type of parking facilities
- Parking garage
Photos 6
© 2001-2024 funda





