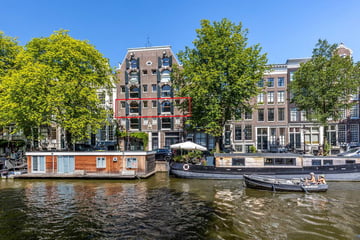
Description
Very spacious 3-room apartment (163m²) with, among other things, large windows at the front with a beautiful view of the canal, two spacious bedrooms, a generous bright kitchen and living room, 2 bathrooms, and a large sunny (communal) garden, located in a well-maintained monumental canal house (built in 1618) with an ELEVATOR.
Layout:
Entrance: hall, fixed closet with extra refrigerator, storage closet with heating system, spacious new kitchen (Bulthaup) with various built-in appliances (including a wine cooler), wooden floor, beamed ceiling, and large casement window, spacious living room with a wooden floor also with a large casement window facing the canal. White bathroom with sink, shower, and ASKO washer and dryer. Bedroom with fixed wardrobe and a side window. Large (master) bedroom at the rear with a new bathroom with double sink unit, toilet, and shower.
Through a gate next to the building, there is access to the spacious, quiet, and sunny communal garden, where a small part of the garden is owned by the sold property (which part is also used communally).
Entrance of the building:
Common enclosed spacious entrance with elevator, relaxation area (including a billiard table and table football) with seating and access to the storage rooms. Communal bicycle storage in the adjacent building.
Owners Association:
The apartment right is part of the "VVE Keizerskroon," which, together with the "VVE Mandenmakers" and the "VVE Wijnkopers," forms part of "De Drie Brouwers," which apartments are located at Brouwersgracht 100 to 120 (even numbers) in Amsterdam.
Within "De Drie Brouwers," the aim is not only for individual living enjoyment, but the VVE also strives for a certain degree of community spirit. Annually, one or two meetings are organized, where, for example, garden maintenance is carried out communally in a pleasant and enjoyable way. If necessary, the residents take care of each other. "De Drie Brouwers" has a special character due to both its unique location and the mutual bond between the residents. Therefore, a self-occupancy obligation is included in the House Rules. There is also a sales/rental regulatory provision, which includes obtaining permission from the owners of the three buildings upon sale/rental. These owners have a right of first refusal for a period of two weeks after notification to these owners.
History:
In its current form, three buildings with a communal garden and living street, "De Drie Brouwers" was established in 1974. Architect Jan Trapman took the initiative and designed a residential community according to the prevailing ideas about a manageable society in the 1970s. During the renovation, he created apartments of various sizes, with the idea that residents could grow within the house and that a vacated home should always be offered first to the other owners. Moreover, he wanted to provide space for different types of residents. He valued diversity and to recruit the first residents, he consciously advertised in different newspapers to attract people from 'all walks of life.' Additionally, he created several communal areas, such as the garden, the living street, and the laundry room.
Location:
The Brouwersgracht is famous for and named after the many breweries that once lined the canal. Several former warehouses have been converted into homes in recent years, located on one of the most beautiful canals in the heart of the Jordaan, near the Westermarkt, and many cozy cafes, restaurants, and neighborhood shops.
Details:
Administrator: Velzel VVE Services Amsterdam B.V.
Service costs: €363.29 p.m.
Elevator present
Delivery: in consultation, can be soon.
Features
Transfer of ownership
- Last asking price
- € 1,600,000 kosten koper
- Asking price per m²
- € 9,816
- Service charges
- € 363 per month
- Status
- Sold
- VVE (Owners Association) contribution
- € 363.29 per month
Construction
- Type apartment
- Upstairs apartment (apartment)
- Building type
- Resale property
- Year of construction
- Before 1906
- Specific
- Protected townscape or village view (permit needed for alterations), partly furnished with carpets and curtains and listed building (national monument)
Surface areas and volume
- Areas
- Living area
- 163 m²
- External storage space
- 15 m²
- Volume in cubic meters
- 445 m³
Layout
- Number of rooms
- 3 rooms (2 bedrooms)
- Number of bath rooms
- 2 bathrooms
- Bathroom facilities
- 2 showers, 2 toilets, sink, and double sink
- Number of stories
- 1 story
- Located at
- 3rd floor
- Facilities
- Elevator and TV via cable
Energy
- Energy label
- Not required
- Insulation
- Partly double glazed
- Heating
- CH boiler
- Hot water
- CH boiler
- CH boiler
- Intergas (gas-fired combination boiler from 2020, in ownership)
Cadastral data
- AMSTERDAM M 5896
- Cadastral map
- Ownership situation
- Full ownership
Exterior space
- Location
- Along waterway, alongside waterfront and in centre
- Garden
- Back garden
Storage space
- Shed / storage
- Storage box
Parking
- Type of parking facilities
- Paid parking, public parking and resident's parking permits
VVE (Owners Association) checklist
- Registration with KvK
- Yes
- Annual meeting
- Yes
- Periodic contribution
- Yes (€ 363.29 per month)
- Reserve fund present
- Yes
- Maintenance plan
- No
- Building insurance
- Yes
Photos 38
© 2001-2024 funda





































