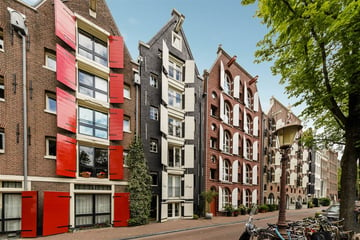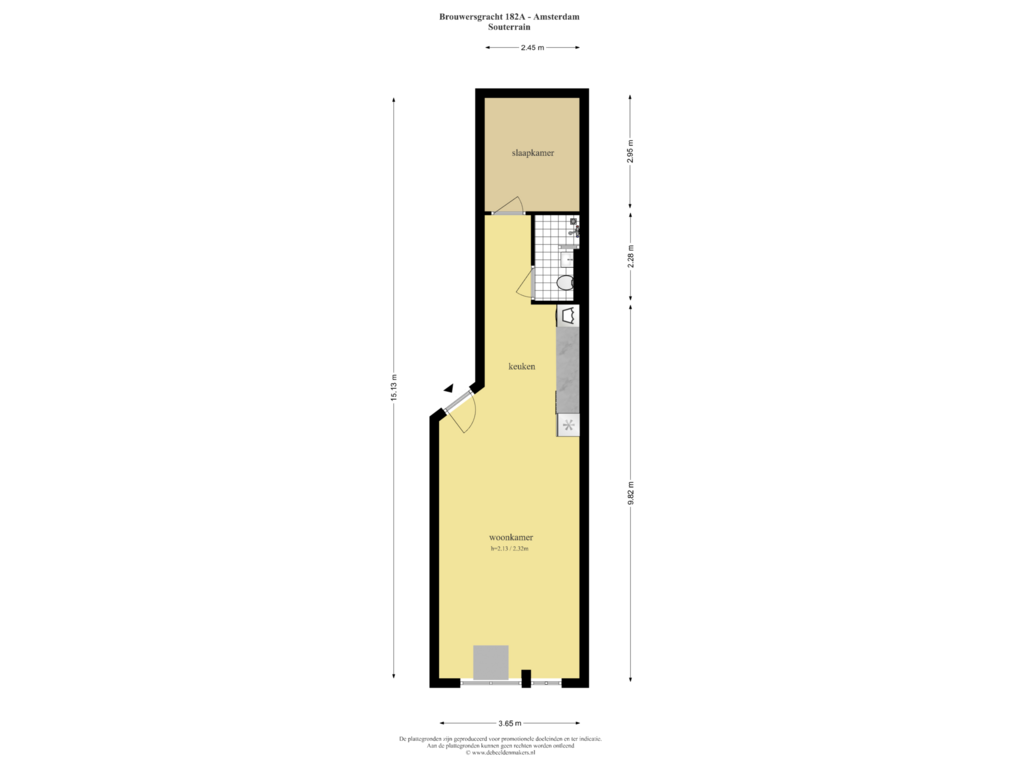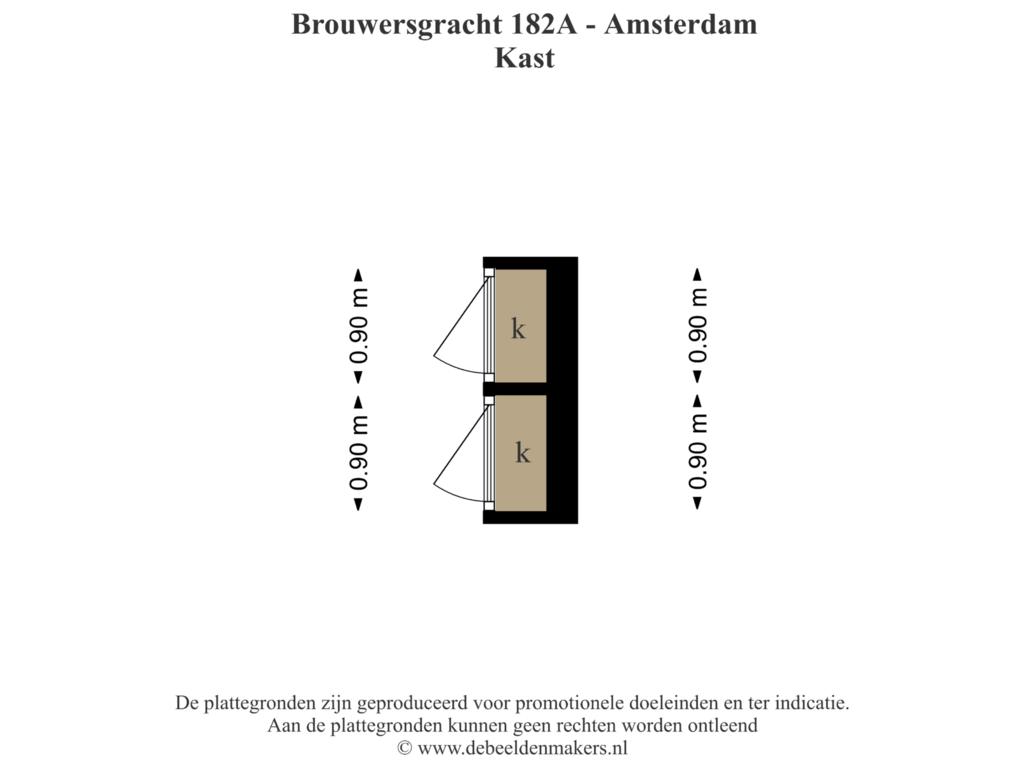
Brouwersgracht 182-A1013 HC AmsterdamHaarlemmerbuurt-West
€ 375,000 k.k.
Eye-catcherFijn appartement van 46 m², aan de gracht, eigen grond, Rijksmonument
Description
This little gem of an apartment, with a floor surface area of 46m², is on the ground floor at an absolutely idyllic city centre location. The layout of this cosy and superbly finished apartment is perfect: it has a charming living room with an open kitchen, and great views over the water and the lovely local surroundings. To the rear is a good-sized bedroom with plenty of wardrobe space, and a complete bathroom.
LAYOUT
Well-maintained shared entrance with doorbell panel and letter boxes.
Entry into the living room, with a pleasant layout, and featuring the building’s original beams. Towards the front is the comfortable dining area, with a second entrance to the canal. With the windows open at the front, you can sit by the canal all day in the sun, as the property is south facing. This is a real added bonus, not least because this section of Brouwersgracht is used almost only by local traffic. Back inside, the middle part of the living room is the seating area, with a large settee and television. The stylishly designed kitchen has plenty of cupboard space, along with a fridge and washing machine. The bedroom is situated at the rear of the apartment - it is very quiet here and there are lots of fitted cupboards. In the central part of the apartment is the bathroom, which has a walk-in shower, a sink with a vanity unit, and a toilet.
In short, this is a lovely apartment at a fantastic location in the city centre - and on a canal to boot.
LOCATION
The apartment is situated on the delightful Brouwersgracht canal in the very heart of the bustling centre of Amsterdam. It lies at the heart of the Jordaan district, just around the corner from Haarlemmerdijk and Central Station, and it is never dull here. Friendly bars and restaurants, such as Toscanini and Café Thijssen, and shops can all be found within walking distance, as can the markets at Noordermarkt and on Lindengracht and Westerstraat. For leisure, Westerpark is nearby, as is the The Movies cinema.
You can shop at Albert Heijn, Jumbo, and at the traditional specialist outlets on Haarlemmerdijk.
Because of its central location, the local transport links are excellent. You can reach the western part of the A10 Ring Road via Haarlemmerweg very quickly. Getting to the eastern section is easy too: via De Ruyterkade, behind Central Station. Public transport is also close at hand, with tram and bus stops a mere 150 metres away. Dam Square and Central Station, meanwhile, can be reached by bike in just five minutes.
OWNERS’ ASSOCIATION
The owners’ association has twelve members and is managed internally. The current service charges are €170 per month; this includes an advance payment for heating costs and for the consumption of electricity and water. There is a long-term maintenance plan in place and the owners’ association is registered with the Chamber of Commerce.
FREEHOLD
The property is on freehold land.
PARTICULARS
- Floor surface area of 46m²
- On the canal, with great views
- Outside pavement is an ideal spot in which to bask in the sun
- Turnkey apartment, ready for immediate occupancy
- Beautiful former warehouse building, well maintained
- Listed former warehouse building dating from 1625
- Both an ‘age clause’ (whereby the purchaser confirms that they are aware of the age of the building, and accepts responsibility for any defects that occur in relation thereto) and a ‘non-residential clause’ (whereby the purchaser confirms that they are aware that the vendor has not lived in the property themselves, and therefore may not have the first-hand knowledge of any defects that a resident may be expected to have) apply
- The purchaser has the option of acquiring the property contents, if they wish
- Well managed owners’ association, with a long-term maintenance plan in operation
- No energy label due to the building’s listed status
- Freehold
- Transfer by agreement.
This information has been compiled with the greatest possible care. However, we accept no liability for any inaccuracies or deficiencies in that information or for any consequences arising therefrom. It is the duty of the purchaser to investigate all matters of importance to him or her. With regard to this property, we act solely in an advisory capacity as the estate agents of the vendor. We advise you to engage the services of an NVM estate agent to assist you with the purchasing process. If you have any specific wishes regarding the property, you are advised to notify your purchasing estate agent as soon as possible and to conduct any investigations yourself, or to arrange to have them conducted. If you do not engage the services of a qualified representative, you are deemed by law to have a sufficient understanding and awareness of everything that is or could be of importance to you. NVM terms and conditions apply.
Features
Transfer of ownership
- Asking price
- € 375,000 kosten koper
- Asking price per m²
- € 8,152
- Listed since
- Status
- Available
- Acceptance
- Available in consultation
- VVE (Owners Association) contribution
- € 170.00 per month
Construction
- Type apartment
- Ground-floor apartment (apartment)
- Building type
- Resale property
- Year of construction
- 1905
- Specific
- Protected townscape or village view (permit needed for alterations), heritage listed, furnished, listed building (national monument) and monumental building
- Type of roof
- Gable roof covered with roof tiles
Surface areas and volume
- Areas
- Living area
- 46 m²
- Volume in cubic meters
- 153 m³
Layout
- Number of rooms
- 2 rooms (1 bedroom)
- Number of bath rooms
- 1 bathroom
- Bathroom facilities
- Walk-in shower, toilet, sink, and washstand
- Number of stories
- 1 story
- Located at
- Ground floor
Energy
- Energy label
- Not required
- Heating
- Communal central heating
- Hot water
- Central facility
Cadastral data
- AMSTERDAM L 7851
- Cadastral map
- Ownership situation
- Full ownership
Exterior space
- Location
- Alongside waterfront and in centre
Parking
- Type of parking facilities
- Paid parking, public parking and resident's parking permits
VVE (Owners Association) checklist
- Registration with KvK
- Yes
- Annual meeting
- Yes
- Periodic contribution
- Yes (€ 170.00 per month)
- Reserve fund present
- Yes
- Maintenance plan
- Yes
- Building insurance
- Yes
Photos 19
Floorplans 2
© 2001-2025 funda




















