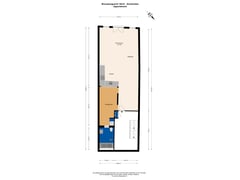Brouwersgracht 182-K1013 HC AmsterdamHaarlemmerbuurt-West
- 72 m²
- 1
€ 600,000 k.k.
Description
This charming and character-filled top-floor apartment, overlooking the iconic Brouwersgracht, is located in the heart of Amsterdam’s city center, right on the edge of the Jordaan—one of the city’s most beloved neighborhoods.
Spanning approximately 72 m², this apartment sits on the fourth floor at the front of the building. Its elevated position ensures ample natural light throughout the home and offers stunning views over the Brouwersgracht, the bustling Lindengracht (with a lively market every Saturday), the Noorderkerk, and the majestic Westertoren in the background.
The apartment features a French balcony with patio doors, allowing you to fully enjoy the views and the open air. An active homeowners' association ensures that the building is well-maintained.
With all essential amenities within walking distance, you can step out your door and find a diverse selection of trendy shops, boutiques, cultural venues, museums, as well as both local and international restaurants and cafes. If you’re looking for a character-rich, centrally-located apartment on one of Amsterdam’s quieter canals, this could be the perfect place for you!
Call our office for more information or to schedule a viewing.
Layout
From the communal entrance and hallway with mailboxes, a wide staircase leads you up to the fourth floor, where an intercom system is also available.
Fourth Floor
This floor houses two apartments: one at the rear and one at the front. Brouwersgracht 182 K is on the canal side. Three storage closets are also located on the landing, one of which houses the electrical panel.
The entrance hallway flows seamlessly into the living room and open kitchen. Directly to the right of the entrance, there is ample space for a coat rack or bookshelf. The apartment’s exposed beams and oak flooring add to its inviting ambiance. From the living room, you can enjoy views over the Brouwersgracht, and the windows and French doors open fully to let the outside in. The open, corner-style kitchen is fully equipped with a dishwasher, combination oven, refrigerator, four-burner gas stove, and extractor fan. The bedroom area includes a built-in wardrobe with space for a washing machine. A spacious bathroom with a bathtub, shower, sink, designer radiator, and toilet is accessible from the bedroom.
Details
- French balcony with a view over the Brouwersgracht
- Historic front facade dating back to 1706
- Character-filled apartment of approx. 72 m²
- Listed national monument
- Freehold property
- Scenic views of the Brouwersgracht, Noorderkerk, and the Westerkerk
- Active homeowners' association (VvE) with a monthly fee of €260 (incl. gas and light)
- Parking via permit system
- Delivery in consultation, possible soon
Location
Brouwersgracht, a picturesque canal lined with historic facades, branches off from the Prinsengracht and lies in the heart of the Jordaan, close to both Amsterdam Central Station and Westerpark. In this vibrant area, you'll find a rich variety of trendy boutiques, cultural venues, museums, and a wealth of cafes and restaurants.
This neighborhood combines historic charm with a lively, modern atmosphere. Just a short stroll away are the Prinsengracht, the Negen Straatjes, Dam Square, Westerstraat, and the Noordermarkt, known for its organic market on Saturdays. Local favorites for dining and drinks include Pesca, Toscanini, Morgan & Mees, Salmuera, Jansz, and Brandstof.
The sales information has been prepared with care, but accuracy cannot be guaranteed, and no rights can be derived from it. This information is for reference only and should not be considered a formal offer. Any mentioned sizes or measurements are indicative and approximate. Buyers are advised to conduct their own research regarding aspects that are important to them. We recommend hiring your own NVM real estate agent for this process.
Features
Transfer of ownership
- Asking price
- € 600,000 kosten koper
- Asking price per m²
- € 8,333
- Listed since
- Status
- Available
- Acceptance
- Available in consultation
- VVE (Owners Association) contribution
- € 260.00 per month
Construction
- Type apartment
- Upstairs apartment (apartment)
- Building type
- Resale property
- Year of construction
- 1905
- Specific
- Protected townscape or village view (permit needed for alterations) and listed building (national monument)
- Type of roof
- Gable roof
Surface areas and volume
- Areas
- Living area
- 72 m²
- Volume in cubic meters
- 184 m³
Layout
- Number of rooms
- 2 rooms (1 bedroom)
- Number of bath rooms
- 1 bathroom
- Bathroom facilities
- Shower, bath, toilet, and washstand
- Number of stories
- 1 story
Energy
- Energy label
- Not required
- Insulation
- Double glazing and floor insulation
- Heating
- Communal central heating
- Hot water
- Central facility
Cadastral data
- AMSTERDAM L 7851
- Cadastral map
- Ownership situation
- Full ownership
Exterior space
- Location
- Alongside a quiet road, along waterway, in centre and in residential district
Parking
- Type of parking facilities
- Paid parking and resident's parking permits
VVE (Owners Association) checklist
- Registration with KvK
- Yes
- Annual meeting
- Yes
- Periodic contribution
- Yes (€ 260.00 per month)
- Reserve fund present
- Yes
- Maintenance plan
- Yes
- Building insurance
- Yes
Want to be informed about changes immediately?
Save this house as a favourite and receive an email if the price or status changes.
Popularity
0x
Viewed
0x
Saved
05/11/2024
On funda







