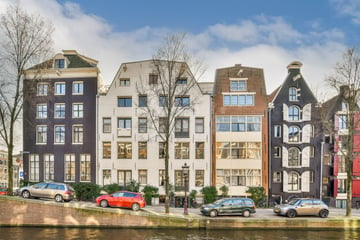This house on funda: https://www.funda.nl/en/detail/koop/amsterdam/appartement-brouwersgracht-3/43720405/

Brouwersgracht 31015 GA AmsterdamLangestraat e.o.
€ 950,000 k.k.
Description
For sale in Amsterdam Centre:
Recently renovated multifunctional space, currently used as office space including studio apartment, situated in a beautiful monumental building on the Brouwersgracht. During the renovation, neither cost nor effort were spared to achieve a high-end level of finishing, including a well thought-out lighting plan with high-quality light fixtures. Naturally, the space is located on private land.
The space is entirely on the ground floor and occupies approximately 188 m2 of usable area (NEN2580 measurement report available). According to the BAG, how the object is registered with the municipality, the current use function is "residential function, industrial function". By the Association of Owners, the object is classified as residential.
For more information about the permitted uses, we advise you to contact the municipality of Amsterdam at number 14020. We also advise you to engage an Amsterdam buying agent when purchasing this property.
SURROUNDINGS:
This object (home / office space) is located at the beginning of the beautiful and historic Brouwersgracht, one of the most popular canals in Amsterdam. Around the corner are the lively Herenmarkt and Noordermarkt, where visitors can enjoy local markets, boutiques, cafes and restaurants. Just a 5-minute walk away is Amsterdam Central Station.
Also in the immediate vicinity is the bustling Haarlemmerdijk, known for its varied shopping offer, from boutiques to specialty stores, as well as a wide range of catering establishments, from cozy cafes and restaurants. It is a lively and trendy neighborhood that always has something to offer both residents and visitors.
The monumental property is conveniently located just steps away from several major attractions in Amsterdam, all within a 2 km radius. This includes the bustling Haarlemmerplein, the historic Prins Hendrikkade with its beautiful views of the water, Dam Square with the Royal Palace, the Nieuwe Kerk and Kalverstraat.
OVERALL LAYOUT:
The entrance to this versatile space is completely private and accessed directly from the street, providing seamless access to both the office space and the indoor studio. Once inside, a beautiful door, characterized by its combination of black steel and glass, leads to both the office space and studio.
The space itself is characterized by its inviting atmosphere, with abundant natural light, perfect lighting and a generous ceiling height that provides a sense of spaciousness and comfort. All amenities are provided to work efficiently, including a well-equipped kitchen, toilets with sinks, practical storage closets and even a separate meeting room.
The studio apartment has all the conveniences, including a well-equipped kitchen, sleeping area and bathroom with toilet, shower and double sink.
OWNERS ASSOCIATION:
The VvE is called: "“Vereniging van Eigenaars Singel 16, 22, 24 en 26 Brouwersgracht 1-3 en 5". It is healthy and actively managed. The service costs are currently € 542,95 per month including approximately € 275,- per year in fixed charges for heating.
At the moment there is only fixed fee for heating costs paid (there are no radiators connected) and the heating takes place through electric radiators combined with the existing heating pipes of the VvE.
OWNERSHIP SITUATION:
This apartment is located on private land. There is no leasehold!
PARKING:
Your permit area is Center 2C. A parking permit for Centrum 2C allows you to park in Centrum 2. With an electric car you can get priority. (Source: municipality of Amsterdam dated March 2024).
PARTICULARS:
- Usable area: approximately 188 m2 (NEN2580 measurement report available);
- located on private land;
- thanks to large windows and high ceiling plenty of daylight;
- recently renovated to a high standard;
- studio apartment with all amenities;
- service costs including fixed heating: € 542.95 per month;
- delivery in consultation;
- delivery both empty and market rented possible;
- subject to approval seller.
For more information about this property and / or to make an appointment, please contact our office. Our staff will be happy to assist you.
This house is offered in accordance with Article 7:17 paragraph 6 of the Civil Code. The specified features are only an indication. Old age clause, seller has not been a resident clause and NEN2580 clause are applicable to this property.
Features
Transfer of ownership
- Asking price
- € 950,000 kosten koper
- Asking price per m²
- € 5,053
- Listed since
- Status
- Available
- Acceptance
- Available in consultation
- VVE (Owners Association) contribution
- € 542.95 per month
Construction
- Type apartment
- Ground-floor apartment (apartment)
- Building type
- Resale property
- Year of construction
- 1900
- Specific
- With carpets and curtains, listed building (national monument) and monumental building
- Type of roof
- Combination roof covered with asphalt roofing and roof tiles
Surface areas and volume
- Areas
- Living area
- 188 m²
- Volume in cubic meters
- 722 m³
Layout
- Number of rooms
- 3 rooms (2 bedrooms)
- Number of bath rooms
- 2 bathrooms and 1 separate toilet
- Bathroom facilities
- Double sink, 2 toilets, shower, and washstand
- Number of stories
- 1 story
- Located at
- Ground floor
- Facilities
- Air conditioning
Energy
- Energy label
- Not required
Cadastral data
- AMSTERDAM M 6151
- Cadastral map
- Ownership situation
- Full ownership
Exterior space
- Location
- Along waterway, alongside waterfront and in centre
Parking
- Type of parking facilities
- Paid parking and resident's parking permits
VVE (Owners Association) checklist
- Registration with KvK
- Yes
- Annual meeting
- Yes
- Periodic contribution
- Yes (€ 542.95 per month)
- Reserve fund present
- Yes
- Maintenance plan
- Yes
- Building insurance
- Yes
Photos 30
Floorplans
© 2001-2025 funda






























