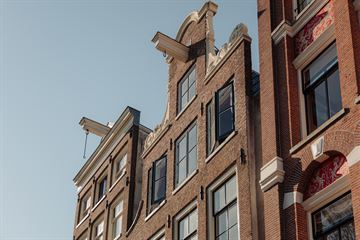
Description
Very attractive and practically laid out double upper house of 97m2 with 3 rooms, 2 bathrooms and a south-facing terrace of 21m2 in an excellently maintained listed building, which was completely renovated in 2000, including a new foundation.
Layout:
You reach the apartment on the second floor via the communal staircase.
Second floor: hall, meter cupboard, storage room, a bedroom on the canal side with four windows and a beautiful view of the canal; this bedroom gives access to the bathroom with a bath, washbasin with the washing machine and dryer, toilet and design radiator (also reachable from the hallway) . At the rear is the second bedroom with private bathroom with shower, toilet and sink. This floor has a herringbone parquet floor.
Third floor: living room with a modern open kitchen with a granite countertop and built-in appliances such as a dishwasher and a Quooker. This floor has an epoxy floor.
The roof terrace is directly adjacent to the kitchen-diner and has a fantastic unobstructed view over the beautiful courtyards between the Prinsengracht and Keizersgracht.
Attic (fourth floor): the attic is used as a work and guest space, here you also have a beautiful view on both sides. You can also partly open up the attic for a more spacious effect on the living floor and create a mezzanine.
Location:
The building is located on the Brouwersgracht, between the Prinsengracht and Keizersgracht. You live on the edge of the Jordaan, with the Haarlemmerstraat and the Noordermarkt around the corner. Every Saturday and Monday there are markets on the Noordermarkt and adjacent Westerstraat and Lindenmarkt.
The property:
This national monument was extensively renovated in 2000. The foundation has been replaced. The windows, doors and frames have been replaced according to the existing antique detailing. Only the front facade still contains the old window frames. The roof of the front house is 18th century. Parts of this have been replaced in style. A sandstone gable from another building was also installed during the restoration. The floor and roof are insulated.
Details:
-Living area: 97m2 (NEN2580)
-Terrace: 21m2 (NEN2580)
-Energy label n/a because national monument
-Floor and roof insulation
-HR central heating boiler
-Active and healthy homeowners' association
-Service charges € 146.38
-Building in excellent condition
-New foundation
-Private land (so no leasehold)
Features
Transfer of ownership
- Last asking price
- € 950,000 kosten koper
- Asking price per m²
- € 9,794
- Service charges
- € 146 per month
- Status
- Sold
Construction
- Type apartment
- Upstairs apartment (double upstairs apartment)
- Building type
- Resale property
- Year of construction
- Before 1906
- Specific
- Protected townscape or village view (permit needed for alterations), listed building (national monument) and monumental building
- Type of roof
- Gable roof covered with roof tiles
Surface areas and volume
- Areas
- Living area
- 97 m²
- Exterior space attached to the building
- 21 m²
- Volume in cubic meters
- 293 m³
Layout
- Number of rooms
- 4 rooms (2 bedrooms)
- Number of bath rooms
- 2 bathrooms
- Bathroom facilities
- Bath, 2 toilets, sink, washstand, and shower
- Number of stories
- 3 stories and an attic
- Located at
- 3rd floor
- Facilities
- Skylight and flue
Energy
- Energy label
- Not required
- Insulation
- Roof insulation and floor insulation
- Heating
- CH boiler
- Hot water
- CH boiler
- CH boiler
- HR (gas-fired combination boiler, in ownership)
Exterior space
- Location
- Alongside a quiet road, along waterway, alongside waterfront, in centre, in residential district and unobstructed view
- Balcony/roof terrace
- Roof terrace present
Parking
- Type of parking facilities
- Paid parking, public parking and resident's parking permits
VVE (Owners Association) checklist
- Registration with KvK
- Yes
- Annual meeting
- Yes
- Periodic contribution
- Yes
- Reserve fund present
- Yes
- Maintenance plan
- Yes
- Building insurance
- Yes
Photos 35
© 2001-2025 funda


































